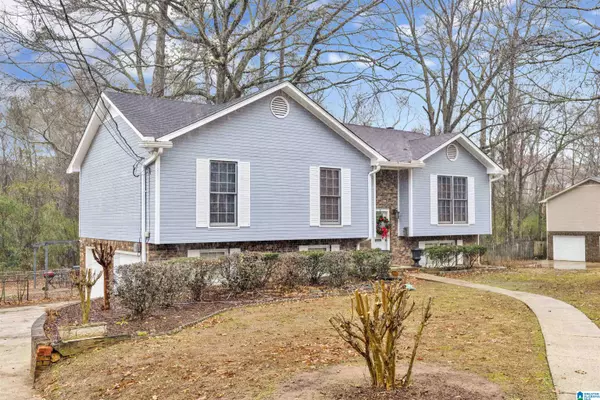3 Beds
3 Baths
1,829 SqFt
3 Beds
3 Baths
1,829 SqFt
Key Details
Property Type Single Family Home
Sub Type Single Family
Listing Status Contingent
Purchase Type For Sale
Square Footage 1,829 sqft
Price per Sqft $121
Subdivision Chestnut Hills
MLS Listing ID 21405166
Bedrooms 3
Full Baths 2
Half Baths 1
Year Built 1985
Lot Size 0.510 Acres
Property Description
Location
State AL
County Jefferson
Area Clay, Palmerdale, Pinson, Remlap
Rooms
Kitchen Eating Area
Interior
Interior Features Recess Lighting
Heating Central (HEAT), Gas Heat
Cooling Central (COOL), Electric (COOL)
Flooring Carpet, Tile Floor, Vinyl
Fireplaces Number 1
Fireplaces Type Gas (FIREPL)
Laundry Washer Hookup
Exterior
Exterior Feature Fenced Yard, Storage Building, Porch
Parking Features Basement Parking, Driveway Parking
Garage Spaces 2.0
Building
Lot Description Interior Lot, Some Trees, Subdivision
Foundation Basement
Sewer Connected
Water Public Water
Level or Stories 1.5-Story
Schools
Elementary Schools Clay
Middle Schools Clay-Chalkville
High Schools Clay-Chalkville
Others
Financing Cash,Conventional,FHA,VA
GET MORE INFORMATION
Broker | License ID: 303073
youragentkesha@legacysouthreg.com
240 Corporate Center Dr, Ste F, Stockbridge, GA, 30281, United States






