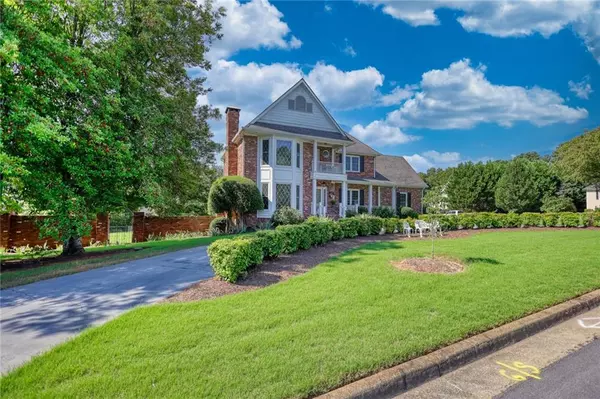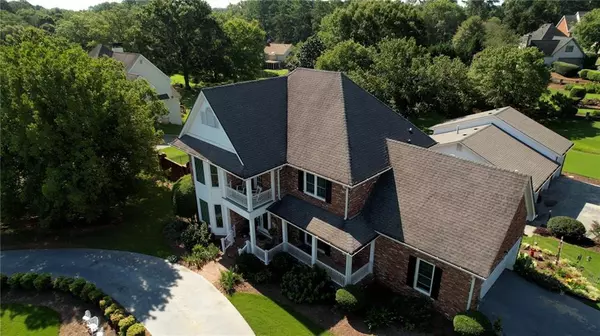5 Beds
5 Baths
4,386 SqFt
5 Beds
5 Baths
4,386 SqFt
Key Details
Property Type Single Family Home
Sub Type Single Family Residence
Listing Status Active
Purchase Type For Sale
Square Footage 4,386 sqft
Price per Sqft $151
Subdivision Irwin Place
MLS Listing ID 7499877
Style Country,Rustic,Traditional
Bedrooms 5
Full Baths 5
Construction Status Resale
HOA Y/N Yes
Originating Board First Multiple Listing Service
Year Built 1986
Annual Tax Amount $4,246
Tax Year 2024
Lot Size 0.830 Acres
Acres 0.83
Property Description
Location
State GA
County Rockdale
Lake Name None
Rooms
Bedroom Description In-Law Floorplan
Other Rooms None
Basement Daylight, Exterior Entry, Finished, Full, Interior Entry
Main Level Bedrooms 1
Dining Room Separate Dining Room
Interior
Interior Features Double Vanity, Entrance Foyer, High Ceilings 9 ft Lower, High Ceilings 9 ft Main, High Ceilings 9 ft Upper, High Speed Internet, Tray Ceiling(s), Vaulted Ceiling(s), Walk-In Closet(s)
Heating Central, Natural Gas
Cooling Ceiling Fan(s), Central Air, Electric
Flooring Hardwood
Fireplaces Number 2
Fireplaces Type Family Room, Gas Starter
Window Features Bay Window(s),Skylight(s)
Appliance Dishwasher, Microwave, Refrigerator
Laundry In Basement, In Kitchen, Laundry Room
Exterior
Exterior Feature Private Yard, Other
Parking Features Attached, Garage Door Opener, Garage Faces Rear, Garage Faces Side, Kitchen Level, RV Access/Parking
Fence Back Yard, Chain Link
Pool None
Community Features Homeowners Assoc, Pool, Street Lights
Utilities Available Cable Available, Electricity Available, Phone Available, Sewer Available
Waterfront Description None
View Lake, Trees/Woods
Roof Type Composition
Street Surface Asphalt,Paved
Accessibility None
Handicap Access None
Porch Patio
Total Parking Spaces 5
Private Pool false
Building
Lot Description Corner Lot, Level, Private
Story Two
Foundation Slab
Sewer Septic Tank
Water Public
Architectural Style Country, Rustic, Traditional
Level or Stories Two
Structure Type Brick,Brick 4 Sides
New Construction No
Construction Status Resale
Schools
Elementary Schools Flat Shoals - Rockdale
Middle Schools Memorial
High Schools Rockdale County
Others
HOA Fee Include Swim,Tennis
Senior Community no
Restrictions false
Tax ID 077B010005
Ownership Fee Simple
Financing no
Special Listing Condition None

GET MORE INFORMATION
Broker | License ID: 303073
youragentkesha@legacysouthreg.com
240 Corporate Center Dr, Ste F, Stockbridge, GA, 30281, United States






