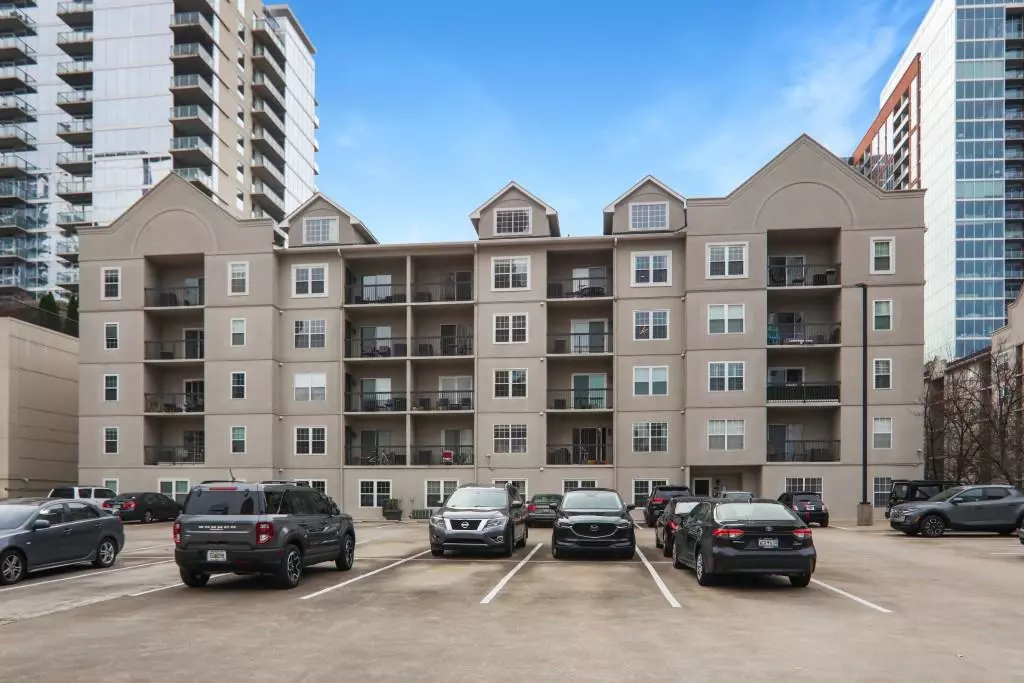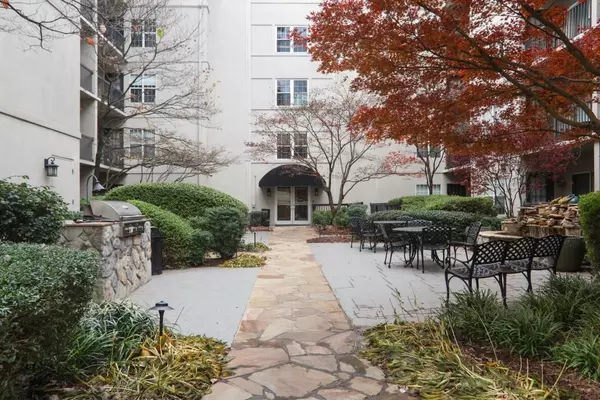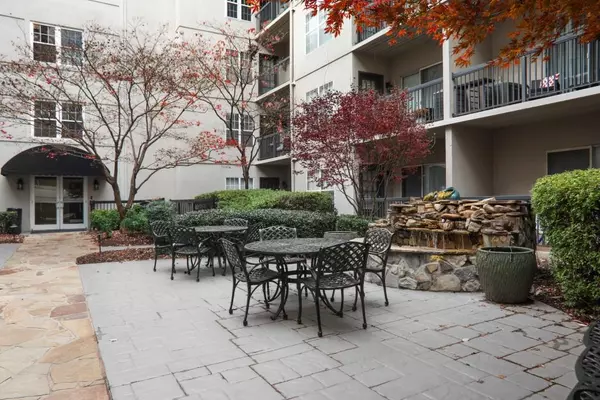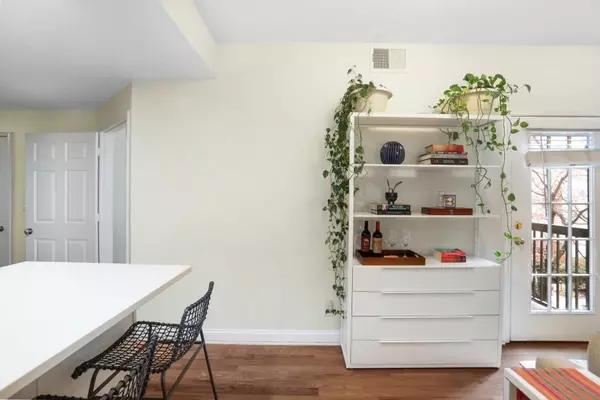1 Bed
1 Bath
720 SqFt
1 Bed
1 Bath
720 SqFt
Key Details
Property Type Condo
Sub Type Condominium
Listing Status Active
Purchase Type For Rent
Square Footage 720 sqft
Subdivision Peachtree Walk
MLS Listing ID 7500795
Style Mid-Rise (up to 5 stories)
Bedrooms 1
Full Baths 1
HOA Y/N No
Originating Board First Multiple Listing Service
Year Built 1996
Available Date 2025-02-01
Lot Size 740 Sqft
Acres 0.017
Property Description
Location
State GA
County Fulton
Lake Name None
Rooms
Bedroom Description Master on Main
Other Rooms None
Basement None
Main Level Bedrooms 1
Dining Room Open Concept
Interior
Interior Features High Speed Internet
Heating Central
Cooling Ceiling Fan(s), Central Air
Flooring Hardwood
Fireplaces Type None
Window Features Double Pane Windows,Insulated Windows
Appliance Dishwasher, Disposal, Dryer, Electric Range, Electric Water Heater, Microwave, Range Hood, Refrigerator, Washer
Laundry In Hall, Main Level
Exterior
Exterior Feature Balcony
Parking Features Covered, Garage, Electric Vehicle Charging Station(s)
Garage Spaces 1.0
Fence None
Pool In Ground
Community Features Business Center, Dog Park, Fitness Center, Gated, Homeowners Assoc, Near Beltline, Near Public Transport, Near Schools, Near Shopping, Near Trails/Greenway, Park, Pool
Utilities Available Cable Available
Waterfront Description None
View City, Other
Roof Type Composition
Street Surface Asphalt
Accessibility None
Handicap Access None
Porch None
Total Parking Spaces 2
Private Pool false
Building
Lot Description Other
Story One
Architectural Style Mid-Rise (up to 5 stories)
Level or Stories One
Structure Type Stucco
New Construction No
Schools
Elementary Schools Springdale Park
Middle Schools David T Howard
High Schools Midtown
Others
Senior Community no
Tax ID 17 010600041274

GET MORE INFORMATION
Broker | License ID: 303073
youragentkesha@legacysouthreg.com
240 Corporate Center Dr, Ste F, Stockbridge, GA, 30281, United States






