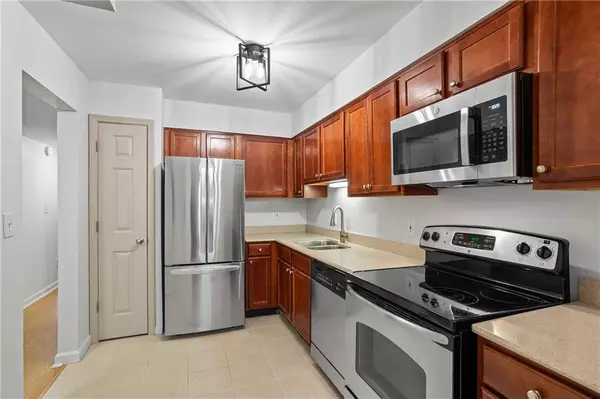2 Beds
2 Baths
1,181 SqFt
2 Beds
2 Baths
1,181 SqFt
Key Details
Property Type Condo
Sub Type Condominium
Listing Status Active
Purchase Type For Sale
Square Footage 1,181 sqft
Price per Sqft $211
Subdivision Essex House
MLS Listing ID 7486300
Style Traditional
Bedrooms 2
Full Baths 2
Construction Status Updated/Remodeled
HOA Fees $358
HOA Y/N Yes
Originating Board First Multiple Listing Service
Year Built 1973
Annual Tax Amount $1,647
Tax Year 2023
Property Description
Chattahoochee River. Positioned just two miles from The Battery/Truist Park, this condo offers the perfect blend of convenience and lifestyle. The spacious living room boasts brand new French doors with access to a delightful balcony overlooking the property. The well-appointed kitchen features granite counter tops,
stainless-steel appliances, including a brand new refrigerator and microwave, plus a generous pantry all complimented by a separate dining room ideal for entertaining. The primary suite is a haven of comfort, offering abundant closet space and a private full bathroom. A full size washer and dryer is conveniently located in the hall. Recently updated with fresh paint, new lighting and a brand new tub and tile in hall bathroom, this home is move-in ready. Essex House goes beyond a residence – it's a community with rich amenities and great neighbors. Enjoy lush landscaping, a beautiful pool, sports courts for tennis or basketball, a dog park, and a recently renovated 24-hour fitness center. This property and its prime location with easy access to Buckhead, Midtown, Downtown and the airport truly stand out - an unbeatable combination of comfort, style and convenience. Don't miss out on calling Essex House your new home!
Location
State GA
County Cobb
Lake Name None
Rooms
Bedroom Description None
Other Rooms None
Basement None
Main Level Bedrooms 2
Dining Room Separate Dining Room
Interior
Interior Features Crown Molding, High Ceilings 9 ft Main
Heating Electric
Cooling Central Air, Electric
Flooring Laminate
Fireplaces Type None
Window Features None
Appliance Dishwasher, Disposal, Dryer, Electric Range, Electric Water Heater, Refrigerator, Washer
Laundry In Hall, Laundry Closet
Exterior
Exterior Feature Balcony
Parking Features Parking Lot
Fence None
Pool None
Community Features Clubhouse, Dog Park, Fitness Center, Gated, Homeowners Assoc, Near Public Transport, Near Shopping, Near Trails/Greenway, Pool, Street Lights, Tennis Court(s)
Utilities Available Cable Available, Electricity Available, Phone Available, Water Available
Waterfront Description None
View Other
Roof Type Shingle
Street Surface Asphalt
Accessibility None
Handicap Access None
Porch Covered
Private Pool false
Building
Lot Description Landscaped
Story One
Foundation Slab
Sewer Public Sewer
Water Public
Architectural Style Traditional
Level or Stories One
Structure Type Brick 4 Sides
New Construction No
Construction Status Updated/Remodeled
Schools
Elementary Schools Teasley
Middle Schools Campbell
High Schools Campbell
Others
HOA Fee Include Maintenance Grounds,Maintenance Structure,Pest Control,Reserve Fund,Sewer,Termite,Trash,Water
Senior Community no
Restrictions true
Tax ID 17097602250
Ownership Condominium
Financing no
Special Listing Condition None

GET MORE INFORMATION
Broker | License ID: 303073
youragentkesha@legacysouthreg.com
240 Corporate Center Dr, Ste F, Stockbridge, GA, 30281, United States






