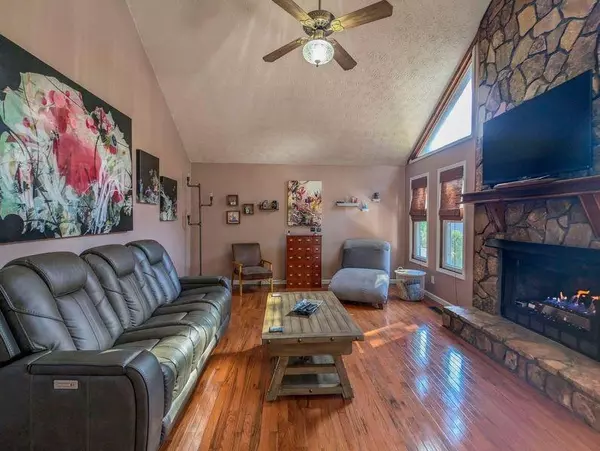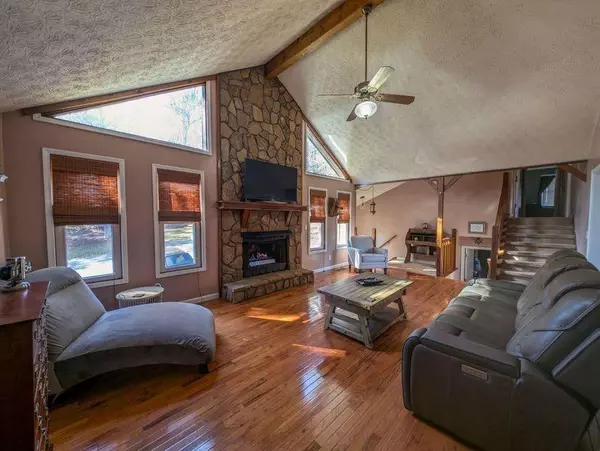3 Beds
3 Baths
2,264 SqFt
3 Beds
3 Baths
2,264 SqFt
Key Details
Property Type Single Family Home
Sub Type Single Family Residence
Listing Status Pending
Purchase Type For Sale
Square Footage 2,264 sqft
Price per Sqft $154
Subdivision Deerfield
MLS Listing ID 7501979
Style Contemporary
Bedrooms 3
Full Baths 3
Construction Status Resale
HOA Y/N No
Originating Board First Multiple Listing Service
Year Built 1986
Annual Tax Amount $3,090
Tax Year 2024
Lot Size 0.368 Acres
Acres 0.3684
Property Description
Location
State GA
County Cobb
Lake Name None
Rooms
Bedroom Description Other
Other Rooms None
Basement Daylight, Exterior Entry, Finished, Finished Bath, Full, Interior Entry
Dining Room Separate Dining Room
Interior
Interior Features Cathedral Ceiling(s), High Speed Internet, Vaulted Ceiling(s)
Heating Forced Air, Natural Gas
Cooling Ceiling Fan(s), Central Air
Flooring Carpet, Ceramic Tile, Hardwood, Luxury Vinyl
Fireplaces Number 1
Fireplaces Type Gas Log, Great Room
Window Features None
Appliance Dishwasher, Gas Range, Gas Water Heater
Laundry Upper Level
Exterior
Exterior Feature Other
Parking Features Garage, Garage Door Opener, Garage Faces Front, Level Driveway
Garage Spaces 2.0
Fence Back Yard, Fenced, Wood
Pool None
Community Features None
Utilities Available Cable Available, Electricity Available, Natural Gas Available, Phone Available, Sewer Available, Water Available
Waterfront Description None
View Other
Roof Type Composition
Street Surface Paved
Accessibility None
Handicap Access None
Porch Deck
Private Pool false
Building
Lot Description Back Yard, Front Yard
Story Multi/Split
Foundation Block, Slab
Sewer Public Sewer
Water Public
Architectural Style Contemporary
Level or Stories Multi/Split
Structure Type Cedar,Cement Siding
New Construction No
Construction Status Resale
Schools
Elementary Schools Big Shanty/Kennesaw
Middle Schools Awtrey
High Schools North Cobb
Others
Senior Community no
Restrictions false
Tax ID 20010100450
Special Listing Condition None

GET MORE INFORMATION
Broker | License ID: 303073
youragentkesha@legacysouthreg.com
240 Corporate Center Dr, Ste F, Stockbridge, GA, 30281, United States






