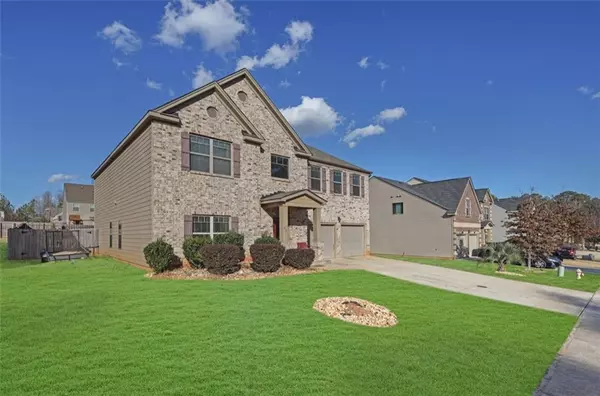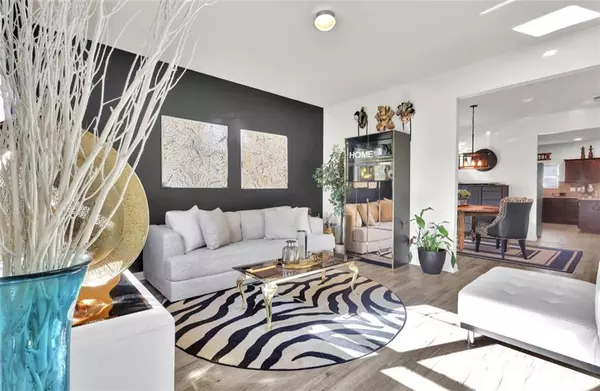4 Beds
2.5 Baths
3,352 SqFt
4 Beds
2.5 Baths
3,352 SqFt
Key Details
Property Type Single Family Home
Sub Type Single Family Residence
Listing Status Active Under Contract
Purchase Type For Sale
Square Footage 3,352 sqft
Price per Sqft $108
Subdivision Forest Heights
MLS Listing ID 7502646
Style Mid-Century Modern,Modern
Bedrooms 4
Full Baths 2
Half Baths 1
Construction Status Resale
HOA Y/N No
Originating Board First Multiple Listing Service
Year Built 2017
Annual Tax Amount $3,817
Tax Year 2024
Lot Size 10,018 Sqft
Acres 0.23
Property Sub-Type Single Family Residence
Property Description
Location
State GA
County Newton
Lake Name None
Rooms
Bedroom Description Other
Other Rooms Barn(s)
Basement None
Dining Room Open Concept, Separate Dining Room
Interior
Interior Features Tray Ceiling(s), Vaulted Ceiling(s), Walk-In Closet(s), Other
Heating Electric, Other
Cooling Central Air
Flooring Carpet, Ceramic Tile, Hardwood, Vinyl
Fireplaces Number 1
Fireplaces Type Living Room
Window Features None
Appliance Dryer, Electric Cooktop, Electric Range
Laundry Upper Level
Exterior
Exterior Feature Private Yard, Other
Parking Features Attached, Driveway, Garage
Garage Spaces 2.0
Fence Back Yard
Pool None
Community Features Homeowners Assoc, Near Shopping, Other
Utilities Available Electricity Available, Other
Waterfront Description None
View City, Other
Roof Type Other
Street Surface Asphalt
Accessibility None
Handicap Access None
Porch Covered
Private Pool false
Building
Lot Description Back Yard, Cul-De-Sac, Other
Story Two
Foundation None
Sewer Public Sewer
Water Public
Architectural Style Mid-Century Modern, Modern
Level or Stories Two
Structure Type Other
New Construction No
Construction Status Resale
Schools
Elementary Schools West Newton
Middle Schools Liberty - Newton
High Schools Newton
Others
Senior Community no
Restrictions false
Tax ID 0013L00000059000
Ownership Other
Acceptable Financing Cash, Conventional, FHA, VA Loan, Other
Listing Terms Cash, Conventional, FHA, VA Loan, Other
Financing no
Special Listing Condition None

GET MORE INFORMATION
Broker | License ID: 303073
youragentkesha@legacysouthreg.com
240 Corporate Center Dr, Ste F, Stockbridge, GA, 30281, United States






