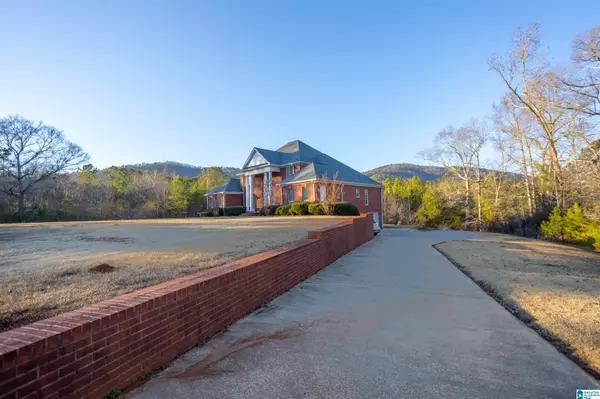6 Beds
5 Baths
4,286 SqFt
6 Beds
5 Baths
4,286 SqFt
Key Details
Property Type Single Family Home
Sub Type Single Family
Listing Status Contingent
Purchase Type For Sale
Square Footage 4,286 sqft
Price per Sqft $104
MLS Listing ID 21405875
Bedrooms 6
Full Baths 4
Half Baths 1
HOA Y/N No
Year Built 2000
Lot Size 4.000 Acres
Property Description
Location
State AL
County Calhoun
Area Calhoun County
Rooms
Kitchen Eating Area, Island, Pantry
Interior
Interior Features None
Heating Heat Pump (HEAT)
Cooling 3+ Systems (COOL), Heat Pump (COOL)
Flooring Carpet, Hardwood, Tile Floor, Vinyl
Fireplaces Number 1
Fireplaces Type Gas (FIREPL)
Laundry Washer Hookup
Exterior
Exterior Feature None
Parking Features Attached
Garage Spaces 3.0
Building
Lot Description Acreage, Heavy Treed Lot
Foundation Basement
Sewer Septic
Water Public Water
Level or Stories 1.5-Story
Schools
Elementary Schools White Plains
Middle Schools White Plains
High Schools White Plains
Others
Financing Cash,Conventional,FHA,VA
GET MORE INFORMATION
Broker | License ID: 303073
youragentkesha@legacysouthreg.com
240 Corporate Center Dr, Ste F, Stockbridge, GA, 30281, United States






