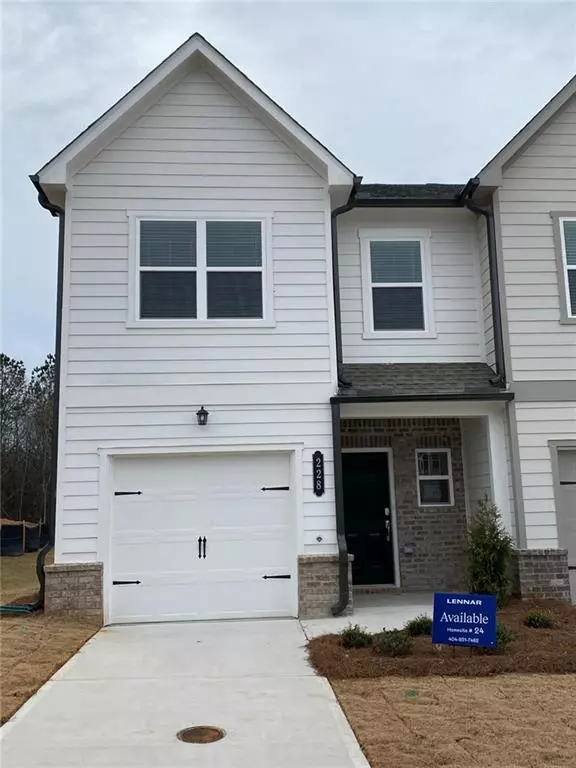3 Beds
2.5 Baths
1,552 SqFt
3 Beds
2.5 Baths
1,552 SqFt
Key Details
Property Type Townhouse
Sub Type Townhouse
Listing Status Active
Purchase Type For Rent
Square Footage 1,552 sqft
Subdivision Fernhurst
MLS Listing ID 7504711
Style Townhouse
Bedrooms 3
Full Baths 2
Half Baths 1
HOA Y/N No
Originating Board First Multiple Listing Service
Year Built 2024
Available Date 2025-02-01
Lot Size 6,534 Sqft
Acres 0.15
Property Description
This sunlit end-unit townhome has everything you need and more! Enjoy the added benefit of extra windows that fill your living spaces with natural light.
This BRAND NEW spacious, bright, and beautifully maintained end-unit townhome offers the perfect blend of comfort and style! Located in McDonough.
3 Bedrooms | 2.5 Bathrooms
Open-Concept Living Space – Bright and airy layout perfect for entertaining or relaxing. It is a flat lot with big backyard facing woods.
Updated Kitchen – Equipped with stainless steel appliances, granite countertops, huge kitchen island and ample cabinet space
Private Master Suite – Large bedroom with a walk-in closets and en-suite bathroom
Low-Maintenance Living – Modern finishes, Luxury Vinyl floors on first floor and stairs. Washer and Dryer are included in the unit.
Attached 1-Car Garage – Convenience and extra storage
Great Location – Fernhurst is a Brand New Community!! It is minutes to Shopping, Restaurants and I-75 which makes it an easy commute.
McDonough provides small town charm with the modern conveniences of city living, offering both local and upscale shopping and dining options. Nearby are South Point Shopping Center, Henry Town Center and the Atlanta Motor Speedway.
This gorgeous townhome will be available from February 1st 2025.
Location
State GA
County Henry
Lake Name None
Rooms
Bedroom Description Oversized Master
Other Rooms None
Basement None
Dining Room Other
Interior
Interior Features Double Vanity, Other
Heating Central
Cooling Central Air
Flooring Carpet, Luxury Vinyl
Fireplaces Type None
Window Features ENERGY STAR Qualified Windows
Appliance Dishwasher, Disposal, Electric Cooktop, Microwave, Refrigerator, Washer
Laundry Laundry Room
Exterior
Exterior Feature None
Parking Features Driveway, Garage, Garage Door Opener
Garage Spaces 1.0
Fence None
Pool None
Community Features None
Utilities Available None
Waterfront Description None
View Other
Roof Type Shingle
Street Surface Concrete
Accessibility None
Handicap Access None
Porch None
Total Parking Spaces 2
Private Pool false
Building
Lot Description Back Yard, Corner Lot, Wooded
Story Two
Architectural Style Townhouse
Level or Stories Two
Structure Type Brick Front,Lap Siding
New Construction No
Schools
Elementary Schools Wesley Lakes
Middle Schools Eagles Landing
High Schools Eagles Landing
Others
Senior Community no

GET MORE INFORMATION
Broker | License ID: 303073
youragentkesha@legacysouthreg.com
240 Corporate Center Dr, Ste F, Stockbridge, GA, 30281, United States






