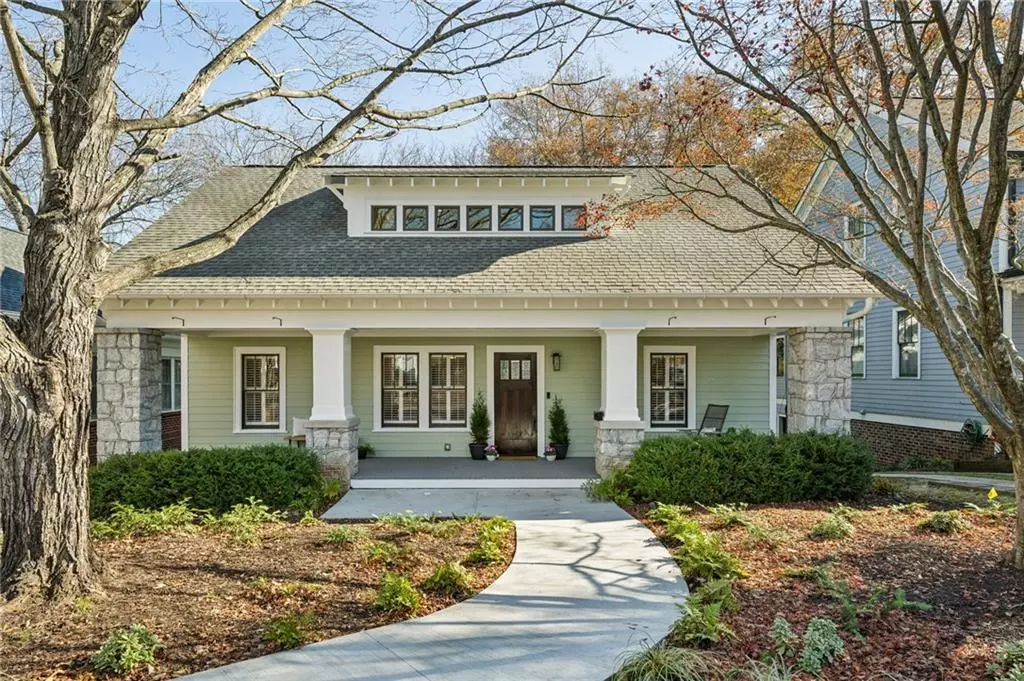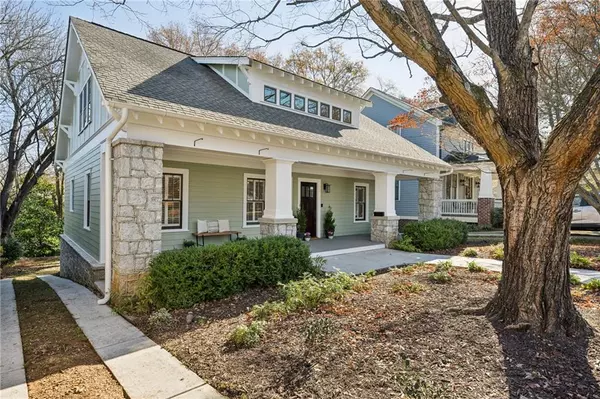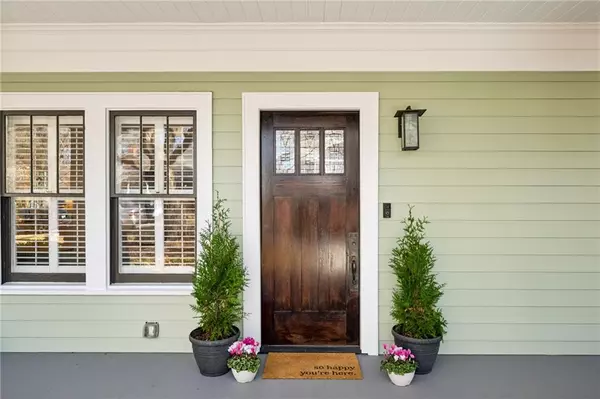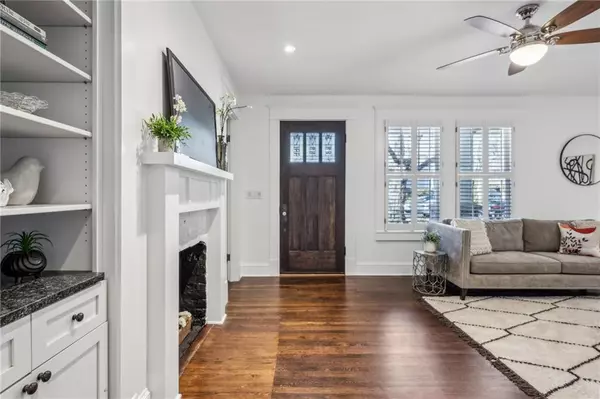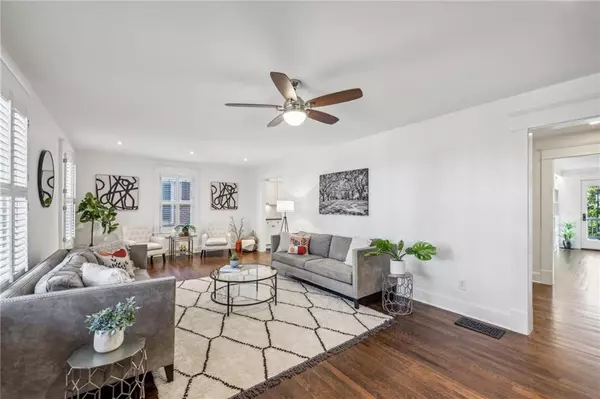5 Beds
4 Baths
4,247 SqFt
5 Beds
4 Baths
4,247 SqFt
Key Details
Property Type Single Family Home
Sub Type Single Family Residence
Listing Status Active Under Contract
Purchase Type For Sale
Square Footage 4,247 sqft
Price per Sqft $329
Subdivision Lake Claire
MLS Listing ID 7505195
Style Bungalow,Craftsman
Bedrooms 5
Full Baths 3
Half Baths 2
Construction Status Resale
HOA Y/N No
Originating Board First Multiple Listing Service
Year Built 1925
Annual Tax Amount $4,750
Tax Year 2024
Lot Size 7,405 Sqft
Acres 0.17
Property Description
Signature luxury Craftsman, from the welcoming front porch with grand columns and granite base to the striking staircase and custom cabinetry.
The primary suite offers a peaceful retreat with a spa-inspired bathroom featuring dual vanities, a soaking tub, and custom closets.
The top floor has not only an open loft area, but three generously sized, light filled bedrooms. Every inch of storage has been captured for your convenience. The private backyard provides a tranquil outdoor living space, complete with a back deck and covered patio perfect for al fresco dining and entertaining.
The lower level features a bonus room, two car garage and generously sized tool/ work room.
Located just steps from Lake Claire Park and the vibrant Candler Park commercial district, this home offers the perfect balance of serene residential living and urban convenience.
Don't miss this rare opportunity to own a masterfully crafted home in one of Atlanta's most coveted Intown neighborhoods. Tax records do not reflect actual square footage.
Location
State GA
County Dekalb
Lake Name None
Rooms
Bedroom Description Master on Main
Other Rooms None
Basement Exterior Entry, Finished, Interior Entry, Partial, Walk-Out Access
Main Level Bedrooms 2
Dining Room Seats 12+, Separate Dining Room
Interior
Interior Features Bookcases, Crown Molding, Double Vanity, His and Hers Closets, Recessed Lighting
Heating Central, Zoned
Cooling Ceiling Fan(s), Central Air, Zoned
Flooring Carpet, Hardwood, Tile
Fireplaces Number 2
Fireplaces Type Decorative, Family Room, Other Room
Window Features Plantation Shutters,Wood Frames
Appliance Dishwasher, Disposal, Gas Range, Microwave, Refrigerator, Tankless Water Heater
Laundry Laundry Closet, Lower Level
Exterior
Exterior Feature Lighting, Rain Gutters
Parking Features Driveway, Garage, Garage Faces Rear
Garage Spaces 2.0
Fence Back Yard, Wrought Iron
Pool None
Community Features Curbs, Near Beltline, Near Public Transport, Near Schools, Near Shopping, Near Trails/Greenway, Park, Playground, Restaurant, Sidewalks, Street Lights
Utilities Available Cable Available, Electricity Available, Natural Gas Available, Sewer Available, Water Available
Waterfront Description None
View Neighborhood
Roof Type Composition
Street Surface Asphalt
Accessibility None
Handicap Access None
Porch Covered, Deck, Front Porch
Private Pool false
Building
Lot Description Back Yard, Front Yard, Landscaped
Story Three Or More
Foundation Concrete Perimeter
Sewer Public Sewer
Water Public
Architectural Style Bungalow, Craftsman
Level or Stories Three Or More
Structure Type HardiPlank Type,Stone
New Construction No
Construction Status Resale
Schools
Elementary Schools Mary Lin
Middle Schools David T Howard
High Schools Midtown
Others
Senior Community no
Restrictions false
Tax ID 15 239 02 152
Special Listing Condition None

GET MORE INFORMATION
Broker | License ID: 303073
youragentkesha@legacysouthreg.com
240 Corporate Center Dr, Ste F, Stockbridge, GA, 30281, United States

