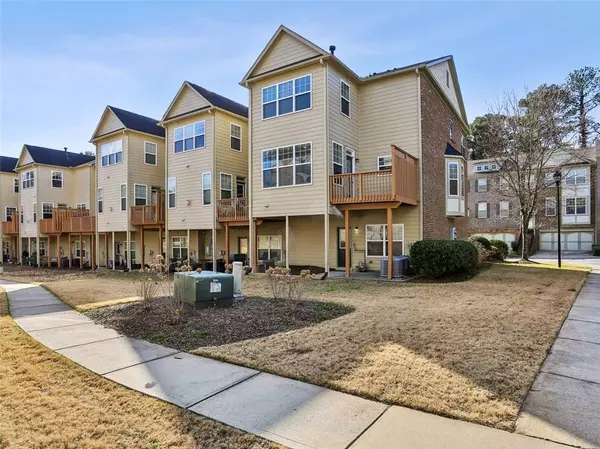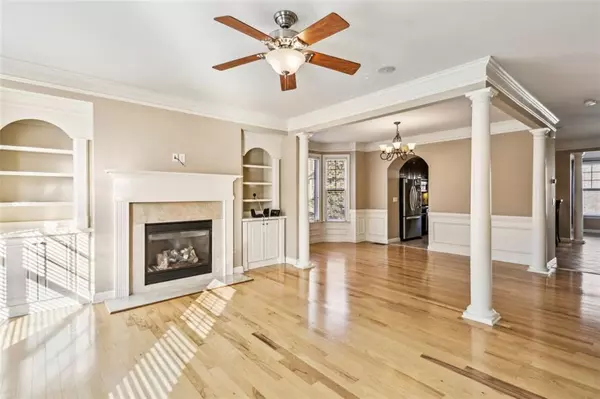3 Beds
3.5 Baths
2,436 SqFt
3 Beds
3.5 Baths
2,436 SqFt
OPEN HOUSE
Sat Jan 18, 2:00pm - 4:00pm
Key Details
Property Type Townhouse
Sub Type Townhouse
Listing Status Active
Purchase Type For Sale
Square Footage 2,436 sqft
Price per Sqft $236
Subdivision Cobblestone At Brookhaven
MLS Listing ID 7505892
Style Townhouse,Traditional
Bedrooms 3
Full Baths 3
Half Baths 1
Construction Status Resale
HOA Fees $325
HOA Y/N Yes
Originating Board First Multiple Listing Service
Year Built 2007
Annual Tax Amount $5,615
Tax Year 2024
Lot Size 1,176 Sqft
Acres 0.027
Property Description
Welcome to 2071 Cobblestone Circle, a stunning 3-bedroom, 3.5-bath townhome perfectly situated in one of Brookhaven's most desirable gated communities. This rare corner unit boasts an abundance of natural light, creating a warm and inviting atmosphere throughout its spacious layout.
The open-concept living and dining areas are ideal for both relaxing and entertaining. The kitchen is thoughtfully designed with modern appliances, ample cabinetry, and a functional layout that makes meal preparation a breeze. Each bedroom offers its own private bathroom, including a luxurious primary suite with a large walk-in closet and spa-like bath.
Step outside to enjoy the back porch, a perfect spot for morning coffee or unwinding in the evening. Additional features include a TWO-car garage, a gated entrance for added security, and access to a beautifully maintained community pool, perfect for relaxing on warm Georgia days.
Located just minutes from premier shopping, dining, and entertainment in Brookhaven, this home combines modern comfort with an unbeatable location.
This well-maintained property includes spray foam insulation and updated HVAC (2017) and water heater (2024).
Don't miss the opportunity to make this exceptional property your own—schedule a tour today!
Location
State GA
County Dekalb
Lake Name None
Rooms
Bedroom Description Oversized Master,Sitting Room
Other Rooms Pool House
Basement Daylight, Finished Bath, Finished, Bath/Stubbed, Exterior Entry
Dining Room Open Concept
Interior
Interior Features Bookcases, Double Vanity, High Speed Internet, Walk-In Closet(s)
Heating Heat Pump
Cooling Central Air, Zoned
Flooring Carpet, Wood
Fireplaces Number 2
Fireplaces Type Gas Log
Window Features Insulated Windows,Window Treatments
Appliance Self Cleaning Oven, Dishwasher, Refrigerator, Gas Range, Microwave
Laundry Laundry Closet, Upper Level
Exterior
Exterior Feature Other
Parking Features Garage Door Opener, Garage, Garage Faces Front, Driveway, Parking Lot
Garage Spaces 2.0
Fence None
Pool In Ground
Community Features Pool, Gated, Sidewalks
Utilities Available Cable Available, Electricity Available, Natural Gas Available, Water Available, Sewer Available
Waterfront Description None
View Neighborhood
Roof Type Composition
Street Surface Asphalt
Accessibility None
Handicap Access None
Porch Deck
Total Parking Spaces 2
Private Pool false
Building
Lot Description Landscaped, Corner Lot
Story Three Or More
Foundation None
Sewer Public Sewer
Water Public
Architectural Style Townhouse, Traditional
Level or Stories Three Or More
Structure Type Brick
New Construction No
Construction Status Resale
Schools
Elementary Schools Woodward
Middle Schools Sequoyah - Dekalb
High Schools Cross Keys
Others
Senior Community no
Restrictions true
Tax ID 18 201 20 033
Ownership Condominium
Financing no
Special Listing Condition None

GET MORE INFORMATION
Broker | License ID: 303073
youragentkesha@legacysouthreg.com
240 Corporate Center Dr, Ste F, Stockbridge, GA, 30281, United States






