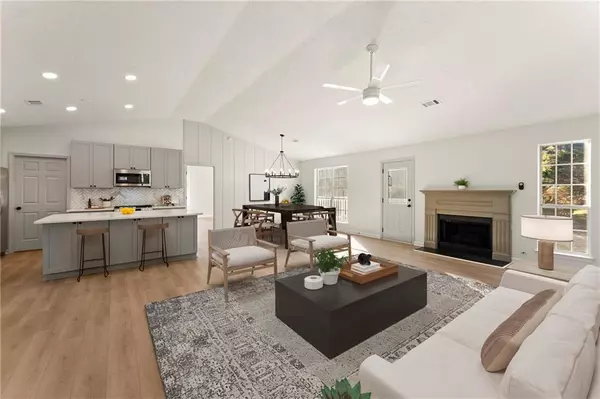3 Beds
2 Baths
1,621 SqFt
3 Beds
2 Baths
1,621 SqFt
Key Details
Property Type Single Family Home
Sub Type Single Family Residence
Listing Status Active
Purchase Type For Sale
Square Footage 1,621 sqft
Price per Sqft $215
Subdivision Woodfield
MLS Listing ID 7506259
Style Ranch,Traditional
Bedrooms 3
Full Baths 2
Construction Status Updated/Remodeled
HOA Y/N No
Originating Board First Multiple Listing Service
Year Built 1992
Annual Tax Amount $4,163
Tax Year 2024
Lot Size 2,178 Sqft
Acres 0.05
Property Description
Step inside to find fresh interior and exterior paint and brand-new flooring that enhances the home's modern appeal. The kitchen has been fully renovated with new shaker-style cabinets, quartz countertops, a tile backsplash, oversized island, and stainless steel appliances, including a gas range and refrigerator. The bathrooms have also been updated with stylish new tile, tubs, vanities, mirrors, and plumbing fixtures.
The living space features an open-concept layout with a cozy fireplace in the family room, creating a warm and inviting atmosphere. The rebuilt rear deck is perfect for outdoor relaxation or entertaining, overlooking a fenced backyard with plenty of space for activities.
Located in a swim and tennis subdivision, this home offers convenient access to nearby shopping, dining, and recreational amenities.
Don't miss the opportunity to make 124 Woodcrest Way your new home. Schedule a showing today to see all that this beautifully updated property has to offer!
Location
State GA
County Henry
Lake Name None
Rooms
Bedroom Description Master on Main
Other Rooms None
Basement Crawl Space
Main Level Bedrooms 3
Dining Room Open Concept
Interior
Interior Features Double Vanity, Entrance Foyer
Heating Central
Cooling Central Air
Flooring Ceramic Tile, Luxury Vinyl
Fireplaces Number 1
Fireplaces Type Family Room
Window Features Double Pane Windows
Appliance Dishwasher, Disposal, Gas Range, Microwave, Refrigerator
Laundry Laundry Room, Main Level
Exterior
Exterior Feature Rain Gutters, Rear Stairs
Parking Features Attached, Garage
Garage Spaces 2.0
Fence Back Yard, Chain Link, Fenced
Pool None
Community Features None
Utilities Available Cable Available, Electricity Available, Natural Gas Available
Waterfront Description None
View Rural
Roof Type Shingle
Street Surface Asphalt
Accessibility None
Handicap Access None
Porch Covered, Deck, Front Porch
Private Pool false
Building
Lot Description Back Yard
Story One
Foundation Block
Sewer Septic Tank
Water Public
Architectural Style Ranch, Traditional
Level or Stories One
Structure Type Frame,Vinyl Siding
New Construction No
Construction Status Updated/Remodeled
Schools
Elementary Schools Walnut Creek
Middle Schools Eagles Landing
High Schools Eagles Landing
Others
Senior Community no
Restrictions false
Tax ID 091A01102000
Special Listing Condition None

GET MORE INFORMATION
Broker | License ID: 303073
youragentkesha@legacysouthreg.com
240 Corporate Center Dr, Ste F, Stockbridge, GA, 30281, United States






