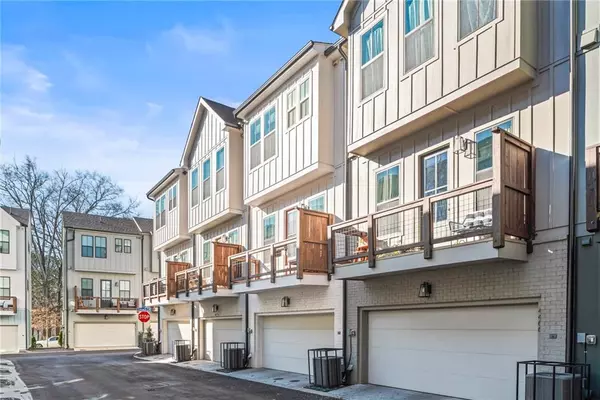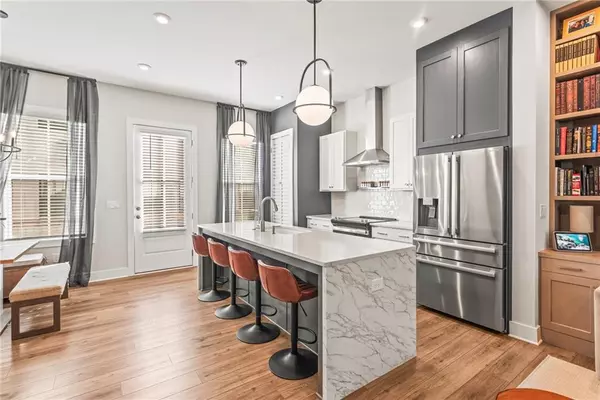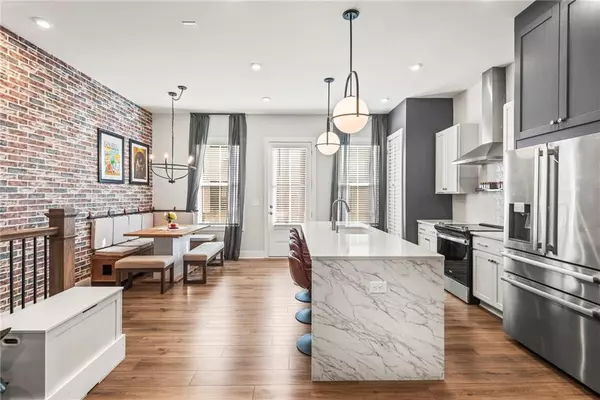2 Beds
2.5 Baths
1,412 SqFt
2 Beds
2.5 Baths
1,412 SqFt
Key Details
Property Type Townhouse
Sub Type Townhouse
Listing Status Active
Purchase Type For Sale
Square Footage 1,412 sqft
Price per Sqft $422
MLS Listing ID 7506903
Style Townhouse,Other
Bedrooms 2
Full Baths 2
Half Baths 1
Construction Status Resale
HOA Fees $150
HOA Y/N Yes
Originating Board First Multiple Listing Service
Year Built 2022
Annual Tax Amount $7,758
Tax Year 2024
Lot Size 1,132 Sqft
Acres 0.026
Property Description
distance to Chastain Park. This 2 bedroom, 2.5 bathroom residence boasts an ideal blend of modern luxury and convenience. As you step inside, you'll notice the thoughtful upgrades and attention to detail that set this townhouse apart. Custom built-in closets provide ample storage, while a custom laundry area adds a touch of sophistication. The open floor plan is perfect for entertaining, and the abundance of natural light pours in through the large windows. Additional features of this incredible townhouse include: Custom built in bunk bed/ loft bed, custom built in bookshelf, 2 car garage for secure parking, common outdoor social area. Prime location, just steps from Chastain Park's walking trails, playgrounds, and amenities and convenient access to Trader Joe's, Fresh Market, Publix, Starbucks and other Buckhead attractions. This townhouse has been meticulously maintained and upgraded since its original construction in 2022.
Location
State GA
County Fulton
Lake Name None
Rooms
Bedroom Description Other
Other Rooms None
Basement Daylight, Driveway Access
Dining Room Other
Interior
Interior Features Other
Heating Central
Cooling Central Air
Flooring Hardwood, Other
Fireplaces Type None
Window Features None
Appliance Other
Laundry In Hall, Upper Level
Exterior
Exterior Feature Private Entrance
Parking Features Garage
Garage Spaces 2.0
Fence None
Pool None
Community Features Homeowners Assoc, Near Public Transport, Near Schools, Near Shopping, Near Trails/Greenway, Other
Utilities Available Electricity Available, Sewer Available, Water Available
Waterfront Description None
View Other
Roof Type Other
Street Surface Asphalt
Accessibility None
Handicap Access None
Porch Side Porch
Private Pool false
Building
Lot Description Private, Other
Story Three Or More
Foundation See Remarks
Sewer Public Sewer
Water Public
Architectural Style Townhouse, Other
Level or Stories Three Or More
Structure Type Other
New Construction No
Construction Status Resale
Schools
Elementary Schools Sarah Rawson Smith
Middle Schools Willis A. Sutton
High Schools North Atlanta
Others
HOA Fee Include Maintenance Grounds,Maintenance Structure,Pest Control,Termite,Trash
Senior Community no
Restrictions false
Tax ID 17 009500020537
Ownership Fee Simple
Acceptable Financing Cash, Conventional
Listing Terms Cash, Conventional
Financing no
Special Listing Condition None

GET MORE INFORMATION
Broker | License ID: 303073
youragentkesha@legacysouthreg.com
240 Corporate Center Dr, Ste F, Stockbridge, GA, 30281, United States






