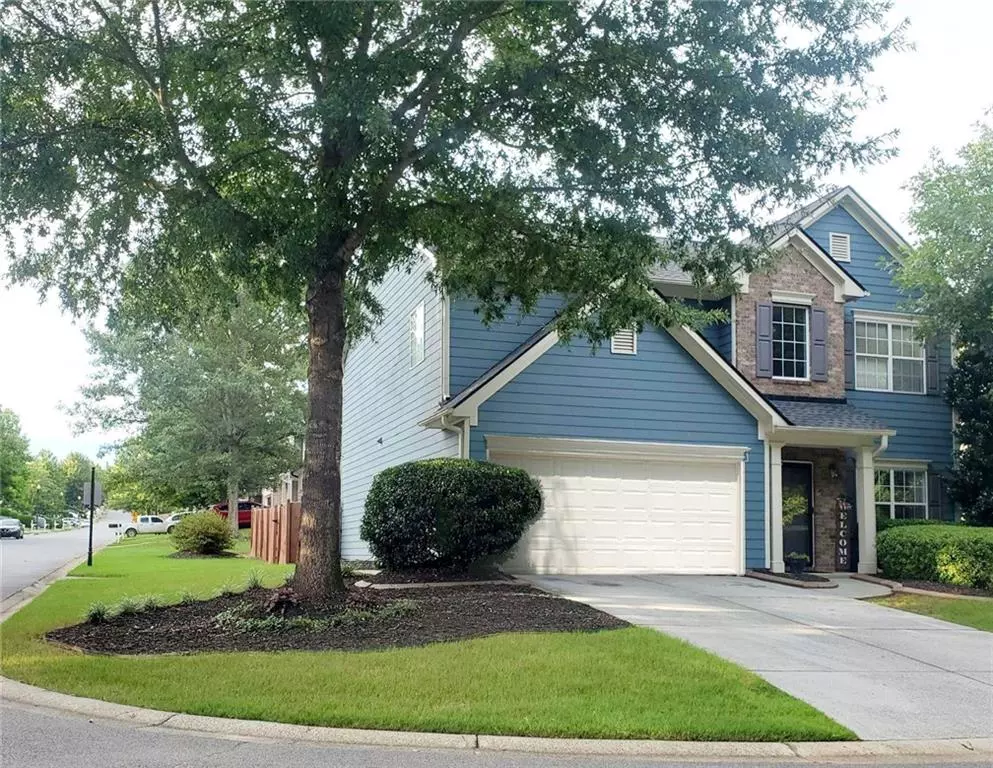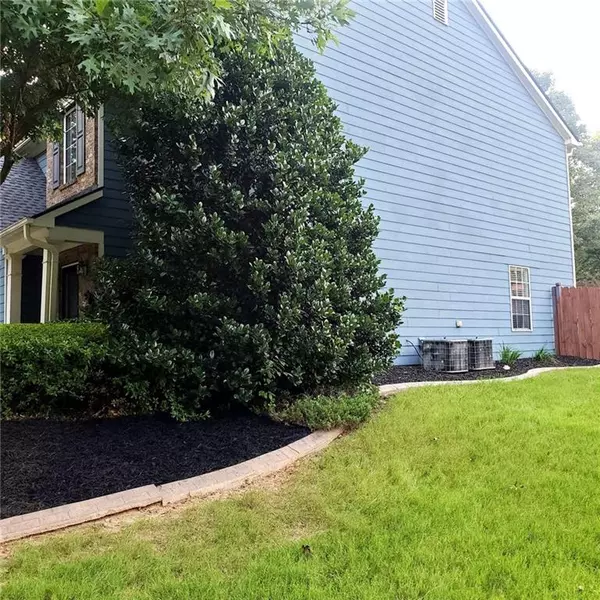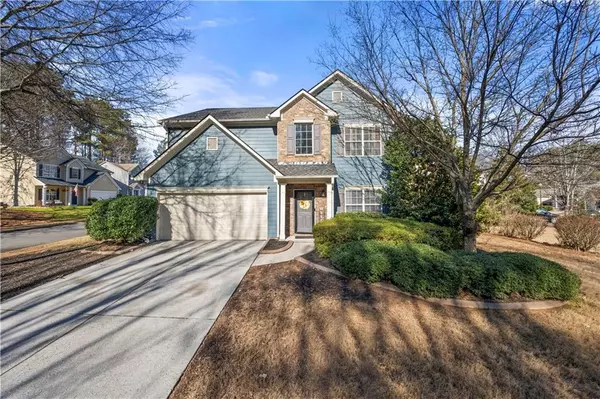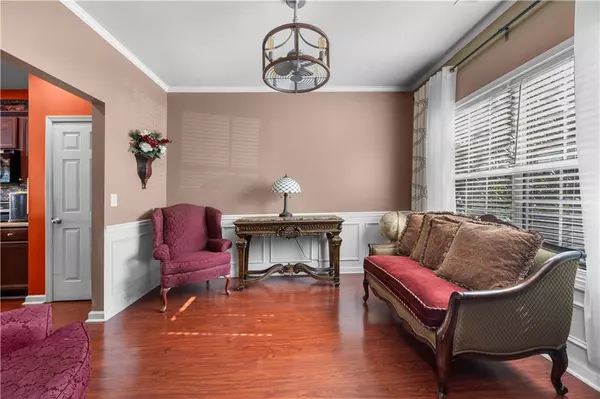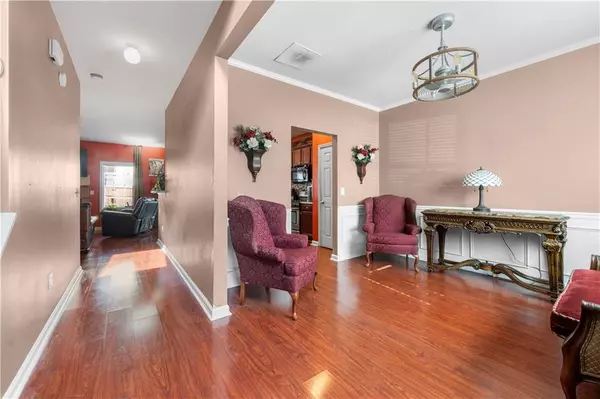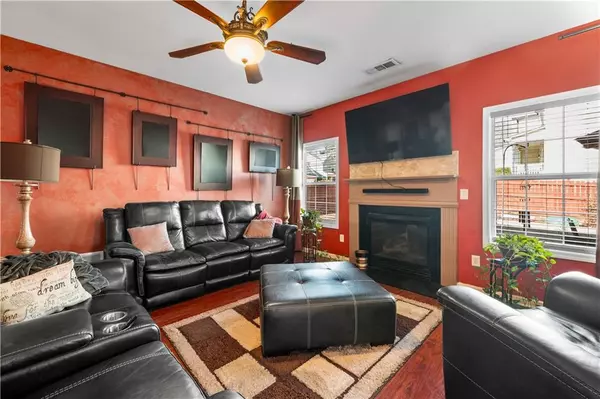4 Beds
2.5 Baths
2,327 SqFt
4 Beds
2.5 Baths
2,327 SqFt
OPEN HOUSE
Sat Jan 18, 2:00pm - 4:00pm
Sun Jan 19, 2:00pm - 4:00pm
Key Details
Property Type Single Family Home
Sub Type Single Family Residence
Listing Status Active
Purchase Type For Sale
Square Footage 2,327 sqft
Price per Sqft $179
Subdivision Whitfield Ridgewalk
MLS Listing ID 7507038
Style Traditional
Bedrooms 4
Full Baths 2
Half Baths 1
Construction Status Resale
HOA Fees $660
HOA Y/N Yes
Originating Board First Multiple Listing Service
Year Built 2003
Annual Tax Amount $3,882
Tax Year 2024
Lot Size 7,405 Sqft
Acres 0.17
Property Description
The main floor features TrafficMaster laminate flooring installed five years ago, offering a cohesive look throughout the living spaces. The kitchen is equipped with Whirlpool appliances, including a gas stove and Frigidaire oven, and laminate countertops, with a patio door replaced in 2018 adding convenience and charm. Upstairs, the bedrooms are carpeted, while the bathrooms feature durable vinyl flooring. The roof was replaced four years ago, the water heater is three years old, and the exterior was painted five years ago.
While the home could use some cosmetic updates—including patching and painting, and minor fixes in the kitchen —it holds incredible potential for the right buyer to bring their vision to life. With the potential to customize and make it your own, updating finishes or making minor repairs, a bit of effort could unlock this home's true value and create an immediate return on investment.
Located just minutes from the local elementary, middle, and high schools, this property is also close to The Outlet Shoppes at Atlanta and downtown Woodstock, offering a variety of shopping and dining options. Outdoor enthusiasts will appreciate the proximity to Olde Rope Mill Park, with its trails, picnic areas, and opportunities for fishing and canoeing. With easy access to I-575, this home offers the perfect combination of potential, location, and opportunity for growth.
Don't miss the chance to create your dream home while building equity in a fantastic location. Schedule your tour today and see the potential for yourself!
Location
State GA
County Cherokee
Lake Name None
Rooms
Bedroom Description Sitting Room,Other
Other Rooms None
Basement None
Dining Room Open Concept
Interior
Interior Features Cathedral Ceiling(s), Double Vanity, Entrance Foyer
Heating Forced Air
Cooling Ceiling Fan(s), Central Air
Flooring Carpet, Laminate, Vinyl
Fireplaces Number 1
Fireplaces Type Living Room
Window Features Double Pane Windows
Appliance Dishwasher, Gas Cooktop, Gas Oven, Microwave
Laundry Upper Level
Exterior
Exterior Feature Garden, Private Entrance
Parking Features Attached, Garage
Garage Spaces 2.0
Fence Back Yard
Pool None
Community Features Homeowners Assoc, Pool
Utilities Available Cable Available, Electricity Available, Natural Gas Available, Phone Available, Sewer Available, Water Available
Waterfront Description None
View Neighborhood, Trees/Woods
Roof Type Composition
Street Surface Asphalt,Paved
Accessibility None
Handicap Access None
Porch Patio
Private Pool false
Building
Lot Description Back Yard, Corner Lot, Front Yard, Level
Story Two
Foundation Slab
Sewer Public Sewer
Water Public
Architectural Style Traditional
Level or Stories Two
Structure Type Vinyl Siding
New Construction No
Construction Status Resale
Schools
Elementary Schools Woodstock
Middle Schools Woodstock
High Schools Woodstock
Others
HOA Fee Include Swim
Senior Community no
Restrictions false
Tax ID 15N11H 333
Special Listing Condition None

GET MORE INFORMATION
Broker | License ID: 303073
youragentkesha@legacysouthreg.com
240 Corporate Center Dr, Ste F, Stockbridge, GA, 30281, United States

