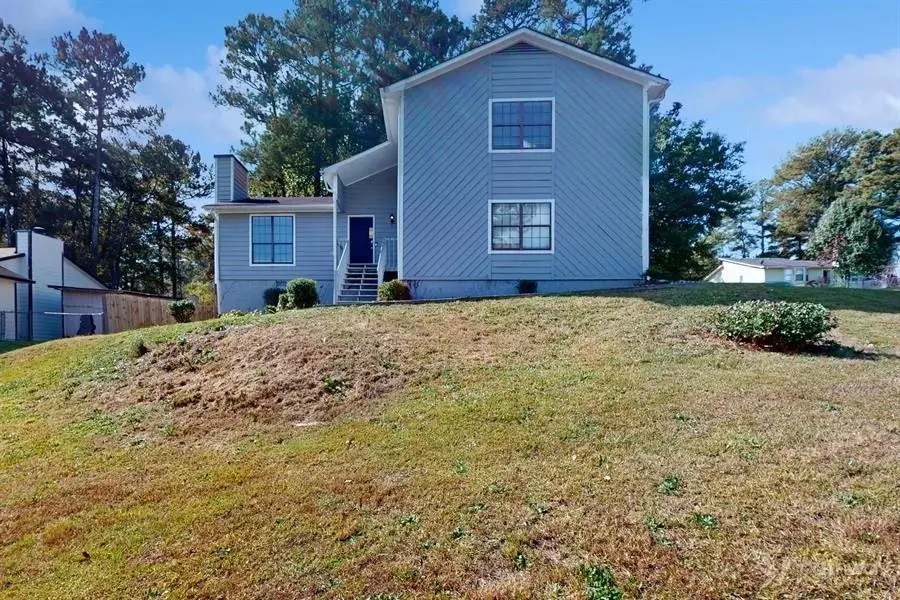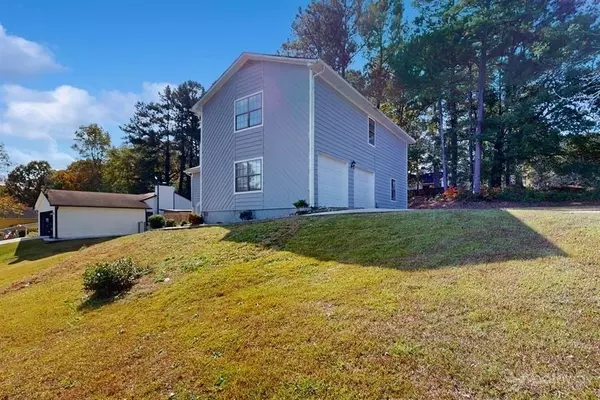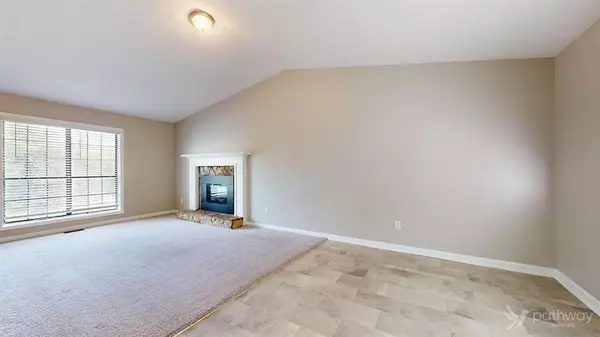3 Beds
2 Baths
1,458 SqFt
3 Beds
2 Baths
1,458 SqFt
Key Details
Property Type Single Family Home
Sub Type Single Family Residence
Listing Status Active
Purchase Type For Rent
Square Footage 1,458 sqft
Subdivision Griers Mill
MLS Listing ID 7507559
Style Traditional
Bedrooms 3
Full Baths 2
HOA Y/N No
Originating Board First Multiple Listing Service
Year Built 1986
Available Date 2025-01-10
Lot Size 0.370 Acres
Acres 0.37
Property Description
This charming split-level home offers 3 bedrooms, 2.5 baths, and a 2-car garage on a spacious corner lot. The living room boasts a cozy stone fireplace, while the kitchen is equipped with granite countertops and stainless steel appliances. The garage includes a convenient storage area, adding extra functionality. The basement-level family room opens to a quaint patio, providing easy access to the expansive backyard. Additionally, a deck off the dining area offers an ideal space for outdoor relaxation or barbecues.
Location
State GA
County Gwinnett
Lake Name None
Rooms
Bedroom Description Other
Other Rooms None
Basement None
Main Level Bedrooms 3
Dining Room Open Concept
Interior
Interior Features Entrance Foyer
Heating Forced Air, Natural Gas
Cooling Central Air
Flooring Other
Fireplaces Number 1
Fireplaces Type Living Room
Window Features None
Appliance Dishwasher, Disposal, Microwave, Refrigerator
Laundry Other
Exterior
Exterior Feature None
Parking Features Garage
Garage Spaces 2.0
Fence None
Pool None
Community Features None
Utilities Available Cable Available, Electricity Available, Natural Gas Available
Waterfront Description None
View Other
Roof Type Composition
Street Surface Paved
Accessibility None
Handicap Access None
Porch Deck
Private Pool false
Building
Lot Description Level
Story One
Architectural Style Traditional
Level or Stories One
Structure Type Frame
New Construction No
Schools
Elementary Schools Centerville - Gwinnett
Middle Schools Shiloh
High Schools Shiloh
Others
Senior Community no
Tax ID R6048 375

GET MORE INFORMATION
Broker | License ID: 303073
youragentkesha@legacysouthreg.com
240 Corporate Center Dr, Ste F, Stockbridge, GA, 30281, United States






