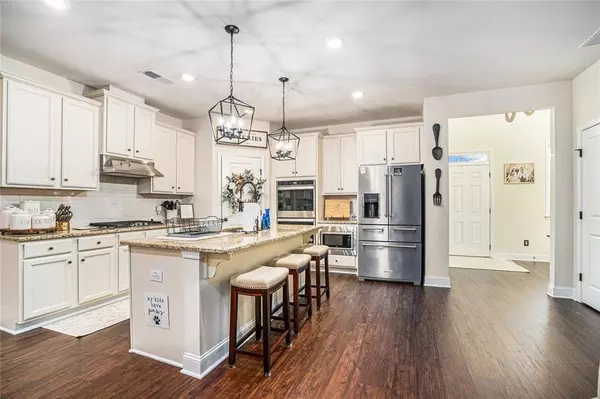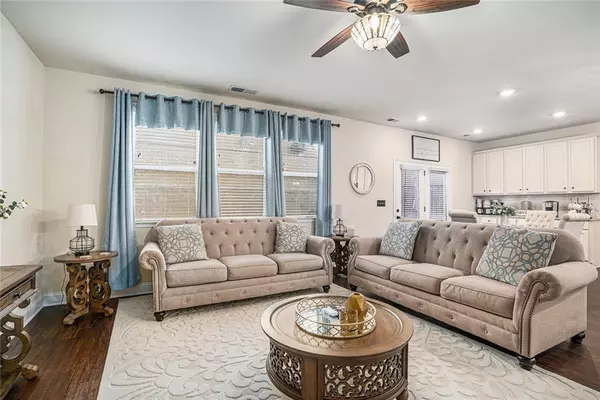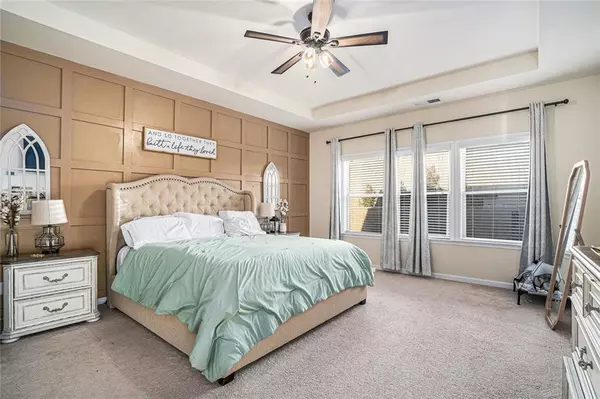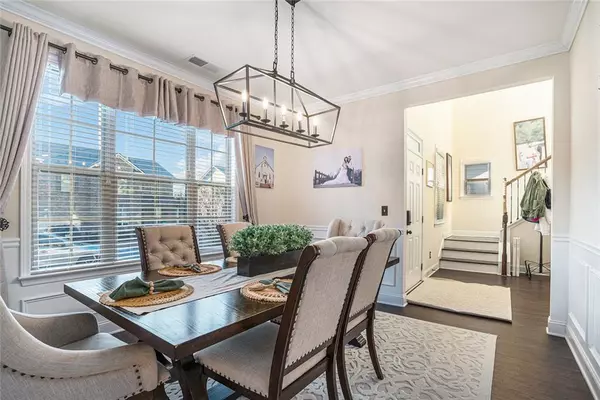4 Beds
3 Baths
2,872 SqFt
4 Beds
3 Baths
2,872 SqFt
Key Details
Property Type Single Family Home
Sub Type Single Family Residence
Listing Status Active
Purchase Type For Sale
Square Footage 2,872 sqft
Price per Sqft $174
Subdivision Broadmoor S/D
MLS Listing ID 7507567
Style Traditional
Bedrooms 4
Full Baths 3
Construction Status Resale
HOA Fees $650
HOA Y/N Yes
Originating Board First Multiple Listing Service
Year Built 2020
Annual Tax Amount $5,420
Tax Year 2024
Lot Size 5,662 Sqft
Acres 0.13
Property Description
Location
State GA
County Jackson
Lake Name None
Rooms
Bedroom Description Split Bedroom Plan
Other Rooms None
Basement None
Main Level Bedrooms 1
Dining Room Separate Dining Room
Interior
Interior Features High Ceilings 10 ft Main
Heating Central, Natural Gas
Cooling Ceiling Fan(s), Central Air
Flooring Carpet, Hardwood
Fireplaces Number 1
Fireplaces Type Gas Log, Fire Pit
Window Features Double Pane Windows
Appliance Double Oven, Dishwasher, Refrigerator, Microwave, Gas Cooktop
Laundry Upper Level, Laundry Room
Exterior
Exterior Feature Private Yard, Rain Gutters, Other
Parking Features Attached
Fence Privacy, Wood, Back Yard
Pool None
Community Features Pool, Street Lights, Sidewalks
Utilities Available Cable Available, Electricity Available, Natural Gas Available, Phone Available, Sewer Available, Underground Utilities, Water Available
Waterfront Description None
View Neighborhood
Roof Type Composition,Shingle
Street Surface Asphalt,Paved
Accessibility None
Handicap Access None
Porch Patio
Private Pool false
Building
Lot Description Level, Back Yard, Landscaped
Story Two
Foundation Slab
Sewer Public Sewer
Water Public
Architectural Style Traditional
Level or Stories Two
Structure Type Brick,Brick Front,HardiPlank Type
New Construction No
Construction Status Resale
Schools
Elementary Schools West Jackson
Middle Schools West Jackson
High Schools Jackson County
Others
HOA Fee Include Swim
Senior Community no
Restrictions true
Tax ID 123C 298
Special Listing Condition None

GET MORE INFORMATION
Broker | License ID: 303073
youragentkesha@legacysouthreg.com
240 Corporate Center Dr, Ste F, Stockbridge, GA, 30281, United States






