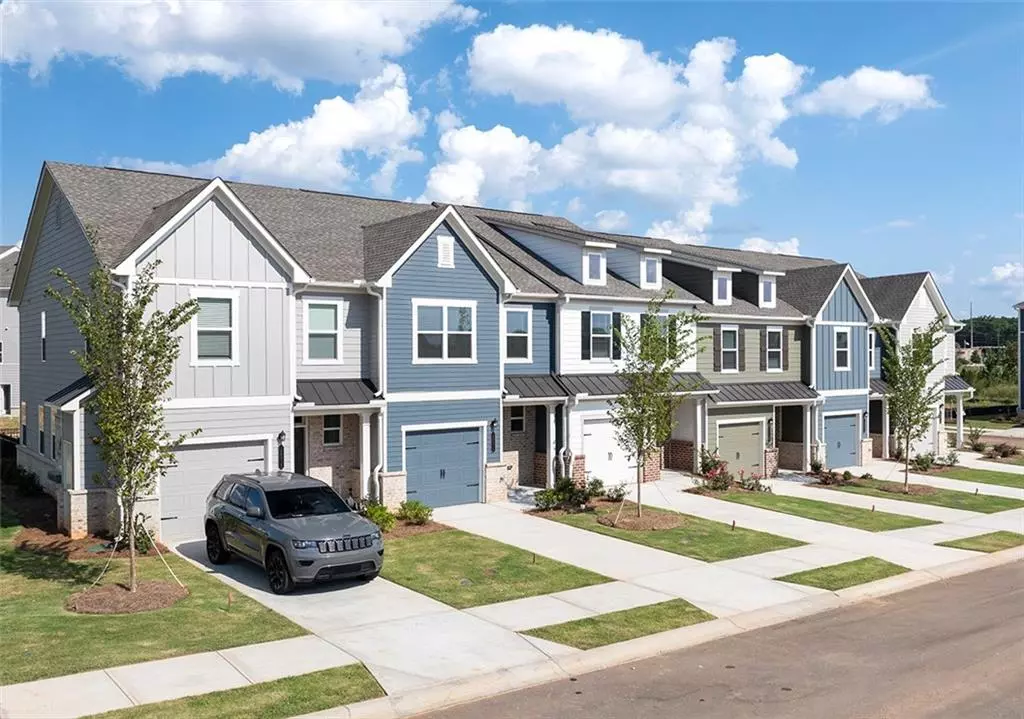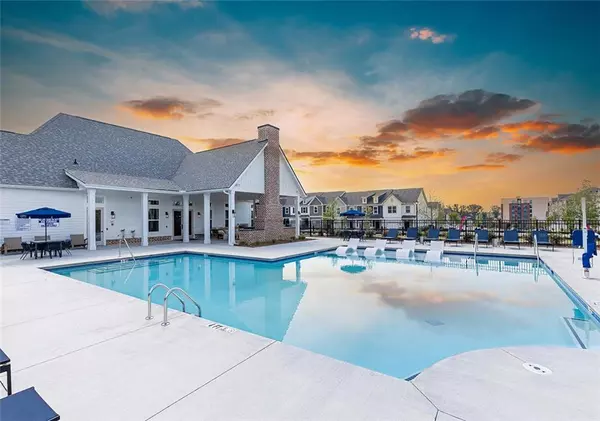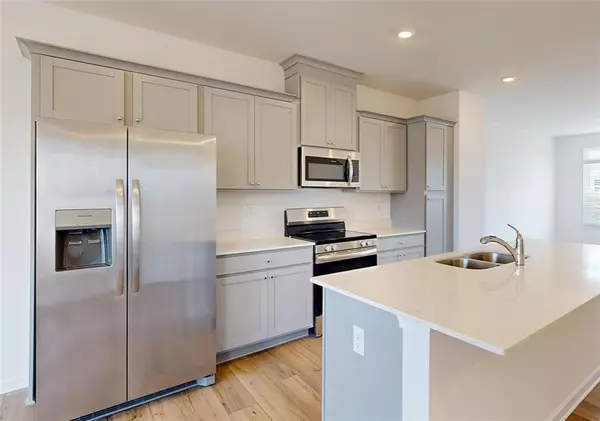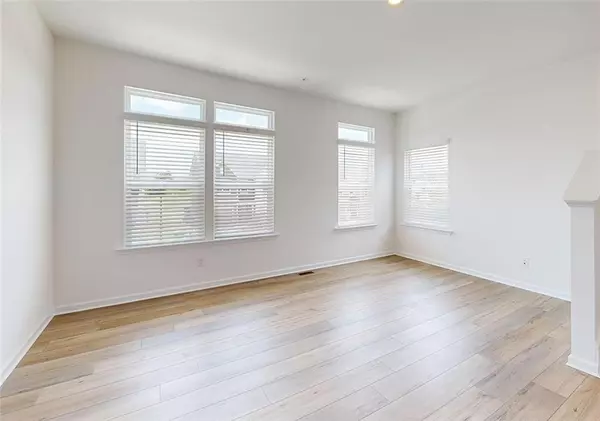3 Beds
3.5 Baths
1,780 SqFt
3 Beds
3.5 Baths
1,780 SqFt
Key Details
Property Type Townhouse
Sub Type Townhouse
Listing Status Active
Purchase Type For Rent
Square Footage 1,780 sqft
Subdivision Quinn Residences At Covington Tc
MLS Listing ID 7508229
Style Townhouse
Bedrooms 3
Full Baths 3
Half Baths 1
HOA Y/N No
Originating Board First Multiple Listing Service
Year Built 2024
Available Date 2025-01-13
Property Description
Welcome to Covington Town Center - a Quinn Residence
Experience a vibrant lifestyle at Quinn Residences at Covington Town Center. This thriving community boasts 207 spacious townhomes, offering a variety of two and three-story layouts with three bedrooms. High-end finishes and the latest smart-home technology elevate your living experience, creating a haven of comfort and convenience. Nestled within a dynamic master plan, Quinn Residences puts you steps away from an exciting array of options. Experience world-class hospitality at the nearby Marriott hotels, catch a movie, or grab groceries at the Publix supermarket. Enjoy a maintenance-free lifestyle that allows you to focus on what truly matters.
Location
State GA
County Newton
Lake Name None
Rooms
Bedroom Description None
Other Rooms Other
Basement None
Dining Room Open Concept
Interior
Interior Features Walk-In Closet(s), Other
Heating Central
Cooling Ceiling Fan(s), Central Air
Flooring Wood
Fireplaces Type None
Window Features Window Treatments
Appliance Dishwasher, Disposal, Dryer, Microwave, Range Hood, Refrigerator, Washer, Other
Laundry Laundry Room
Exterior
Exterior Feature Other
Parking Features Garage
Garage Spaces 1.0
Fence Back Yard
Pool In Ground
Community Features Barbecue, Clubhouse, Dog Park, Pool, Sidewalks, Street Lights, Other
Utilities Available Cable Available, Electricity Available, Sewer Available, Water Available, Other
Waterfront Description None
View Other
Roof Type Composition
Street Surface Paved
Accessibility None
Handicap Access None
Porch Patio
Private Pool false
Building
Lot Description Back Yard
Story Two
Architectural Style Townhouse
Level or Stories Two
Structure Type Other
New Construction No
Schools
Elementary Schools Flint Hill
Middle Schools Cousins
High Schools Eastside
Others
Senior Community no

GET MORE INFORMATION
Broker | License ID: 303073
youragentkesha@legacysouthreg.com
240 Corporate Center Dr, Ste F, Stockbridge, GA, 30281, United States






