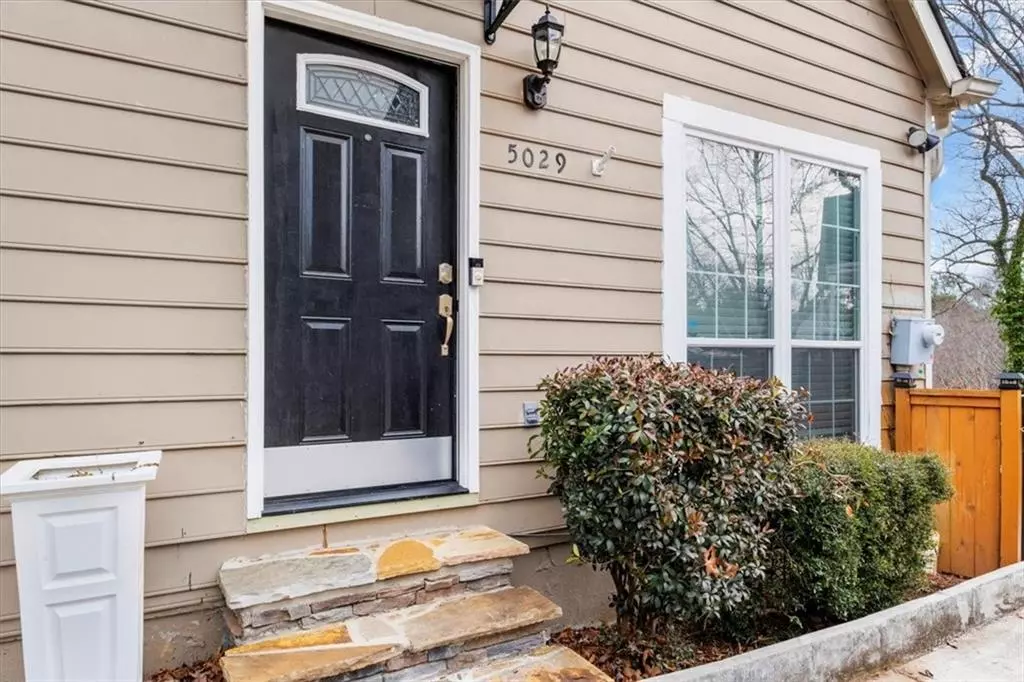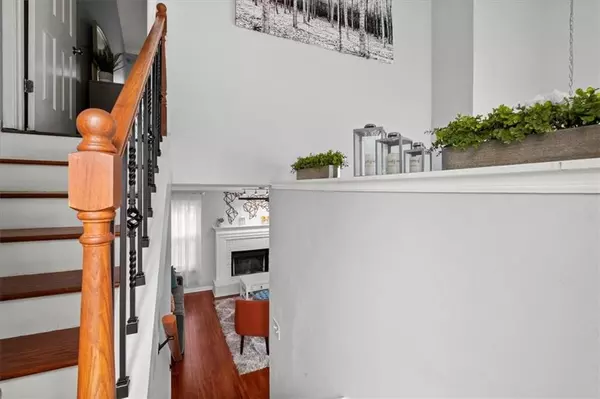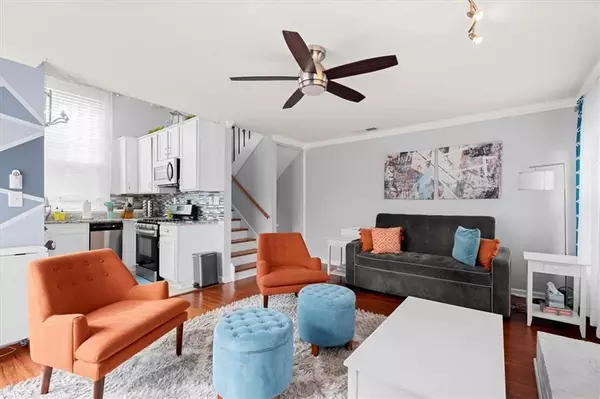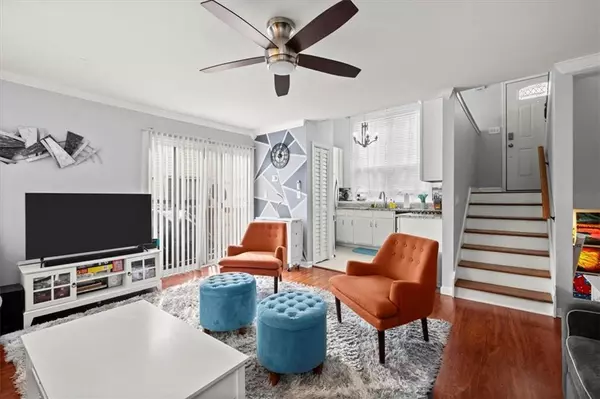2 Beds
2 Baths
1,188 SqFt
2 Beds
2 Baths
1,188 SqFt
Key Details
Property Type Townhouse
Sub Type Townhouse
Listing Status Active
Purchase Type For Sale
Square Footage 1,188 sqft
Price per Sqft $231
Subdivision Laurel Springs
MLS Listing ID 7508285
Style Contemporary,Townhouse
Bedrooms 2
Full Baths 2
Construction Status Resale
HOA Y/N No
Originating Board First Multiple Listing Service
Year Built 1985
Tax Year 2023
Lot Size 5,227 Sqft
Acres 0.12
Property Description
Convenient Location! This cozy, unique townhome offers the perfect blend of comfort, convenience, and nature, making it an ideal opportunity for investors or first-time homebuyers. Nestled in a peaceful cul-de-sac, this home features double decks that overlook a serene creek, offering a tranquil retreat right in your backyard. A private trail leads to a wooded view, perfect for nature lovers!
Inside, you'll be greeted by beautiful hardwood floors in the master bedroom and living/dining rooms, adding warmth and elegance. The master bathroom boasts a stunning skylight, creating a bright and inviting atmosphere. The foyer provides an open view into the kitchen, enhancing the home's sense of space.
Enjoy the great roommate floor plan with a bedroom featuring its own deck, ideal for relaxing with a morning coffee or enjoying evening sunsets. No HOA fees mean more freedom and fewer costs, and with the property now vacant, you can move in right away! HOME IS VACANT !!!!
This is a must-see opportunity don't let it slip away!
Location
State GA
County Cobb
Lake Name None
Rooms
Bedroom Description Roommate Floor Plan,Split Bedroom Plan
Other Rooms None
Basement Crawl Space
Dining Room Open Concept
Interior
Interior Features Entrance Foyer, Vaulted Ceiling(s), Walk-In Closet(s)
Heating Central, Forced Air, Natural Gas
Cooling Ceiling Fan(s), Central Air, Electric
Flooring Hardwood
Fireplaces Number 1
Fireplaces Type Gas Starter, Living Room
Window Features Double Pane Windows,Insulated Windows,Skylight(s)
Appliance Dishwasher, Disposal, Dryer, Gas Water Heater, Microwave, Refrigerator, Washer
Laundry Laundry Room, Other
Exterior
Exterior Feature Balcony
Parking Features Parking Pad
Fence Privacy
Pool None
Community Features None
Utilities Available Cable Available
Waterfront Description Creek,River Front
View Trees/Woods
Roof Type Composition
Street Surface Paved
Accessibility Accessible Entrance
Handicap Access Accessible Entrance
Porch Deck, Patio
Total Parking Spaces 2
Private Pool false
Building
Lot Description Creek On Lot, Cul-De-Sac, Stream or River On Lot, Wooded
Story Two
Foundation Block, Raised, Slab
Sewer Public Sewer
Water Public
Architectural Style Contemporary, Townhouse
Level or Stories Two
Structure Type Cedar,Wood Siding
New Construction No
Construction Status Resale
Schools
Elementary Schools Nickajack
Middle Schools Griffin
High Schools Campbell
Others
Senior Community no
Restrictions false
Tax ID 17054800320
Ownership Fee Simple
Financing yes
Special Listing Condition None

GET MORE INFORMATION
Broker | License ID: 303073
youragentkesha@legacysouthreg.com
240 Corporate Center Dr, Ste F, Stockbridge, GA, 30281, United States






