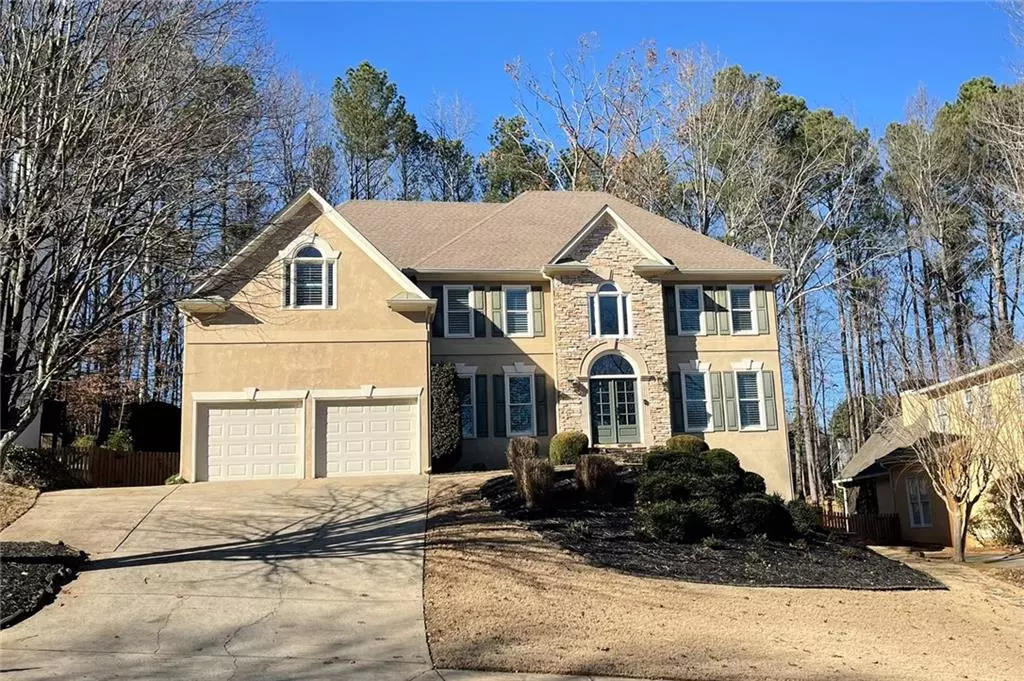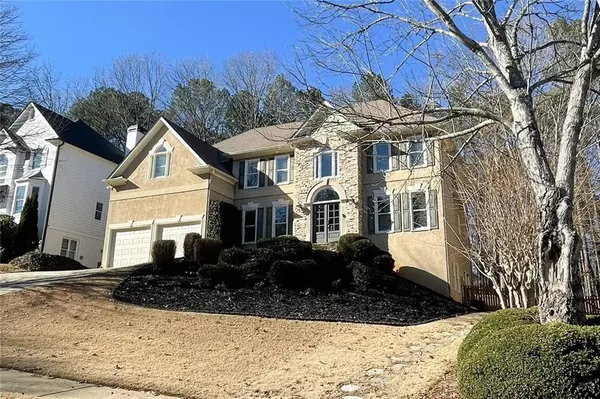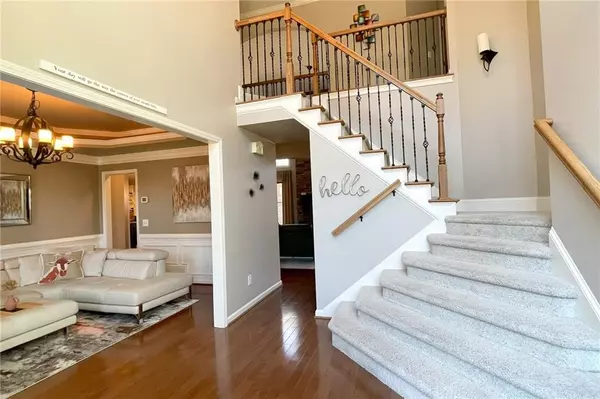6 Beds
5 Baths
5,074 SqFt
6 Beds
5 Baths
5,074 SqFt
Key Details
Property Type Single Family Home
Sub Type Single Family Residence
Listing Status Active
Purchase Type For Sale
Square Footage 5,074 sqft
Price per Sqft $147
Subdivision Towne Lake Hills East
MLS Listing ID 7508255
Style Traditional
Bedrooms 6
Full Baths 5
Construction Status Resale
HOA Fees $852
HOA Y/N Yes
Originating Board First Multiple Listing Service
Year Built 1995
Annual Tax Amount $7,097
Tax Year 2024
Lot Size 0.265 Acres
Acres 0.265
Property Description
bedrooms, each with access to its own bathroom, complete the second floor. Plantation shutters throughout. The finished terrace level provides extra flexibility, featuring a family room with built-in cabinets, a game room, wet bar, an additional room, and a bedroom with a full bathroom. The backyard is fenced, landscaped, and easy to enjoy, offering a private outdoor space. This home is close to shopping, restaurants, walking and biking trails, Lake Allatoona, and downtown Woodstock. It's also just a short drive to the North Georgia Mountains. A great opportunity to live in a vibrant and well-connected neighborhood!
Location
State GA
County Cherokee
Lake Name None
Rooms
Bedroom Description Oversized Master,Sitting Room,Split Bedroom Plan
Other Rooms None
Basement Daylight, Exterior Entry, Finished Bath, Full, Interior Entry
Main Level Bedrooms 1
Dining Room Separate Dining Room
Interior
Interior Features Bookcases, Cathedral Ceiling(s), Double Vanity, Entrance Foyer, High Ceilings 9 ft Lower, High Ceilings 9 ft Main, High Ceilings 9 ft Upper, High Speed Internet, His and Hers Closets, Tray Ceiling(s), Walk-In Closet(s), Wet Bar
Heating Forced Air, Natural Gas, Zoned
Cooling Ceiling Fan(s), Central Air, Zoned
Flooring Carpet, Ceramic Tile, Hardwood
Fireplaces Number 1
Fireplaces Type Family Room, Gas Log
Window Features Insulated Windows,Plantation Shutters
Appliance Dishwasher, Disposal, Double Oven, Electric Oven, Gas Cooktop, Microwave, Refrigerator, Self Cleaning Oven
Laundry Laundry Room, Main Level
Exterior
Exterior Feature Private Entrance
Parking Features Garage Door Opener, Garage, Attached, Garage Faces Front, Kitchen Level
Garage Spaces 2.0
Fence Privacy, Wood
Pool None
Community Features Clubhouse, Fitness Center, Pool, Restaurant, Sidewalks, Swim Team, Near Shopping, Golf, Homeowners Assoc, Playground, Street Lights, Tennis Court(s)
Utilities Available Cable Available, Electricity Available, Natural Gas Available, Phone Available, Sewer Available, Underground Utilities, Water Available
Waterfront Description None
View Other
Roof Type Composition,Shingle
Street Surface Asphalt
Accessibility None
Handicap Access None
Porch Enclosed, Rear Porch, Screened
Private Pool false
Building
Lot Description Back Yard, Cul-De-Sac, Landscaped, Front Yard
Story Two
Foundation None
Sewer Public Sewer
Water Public
Architectural Style Traditional
Level or Stories Two
Structure Type Stucco
New Construction No
Construction Status Resale
Schools
Elementary Schools Bascomb
Middle Schools E.T. Booth
High Schools Etowah
Others
Senior Community no
Restrictions false
Tax ID 15N11E 176
Special Listing Condition None

GET MORE INFORMATION
Broker | License ID: 303073
youragentkesha@legacysouthreg.com
240 Corporate Center Dr, Ste F, Stockbridge, GA, 30281, United States






