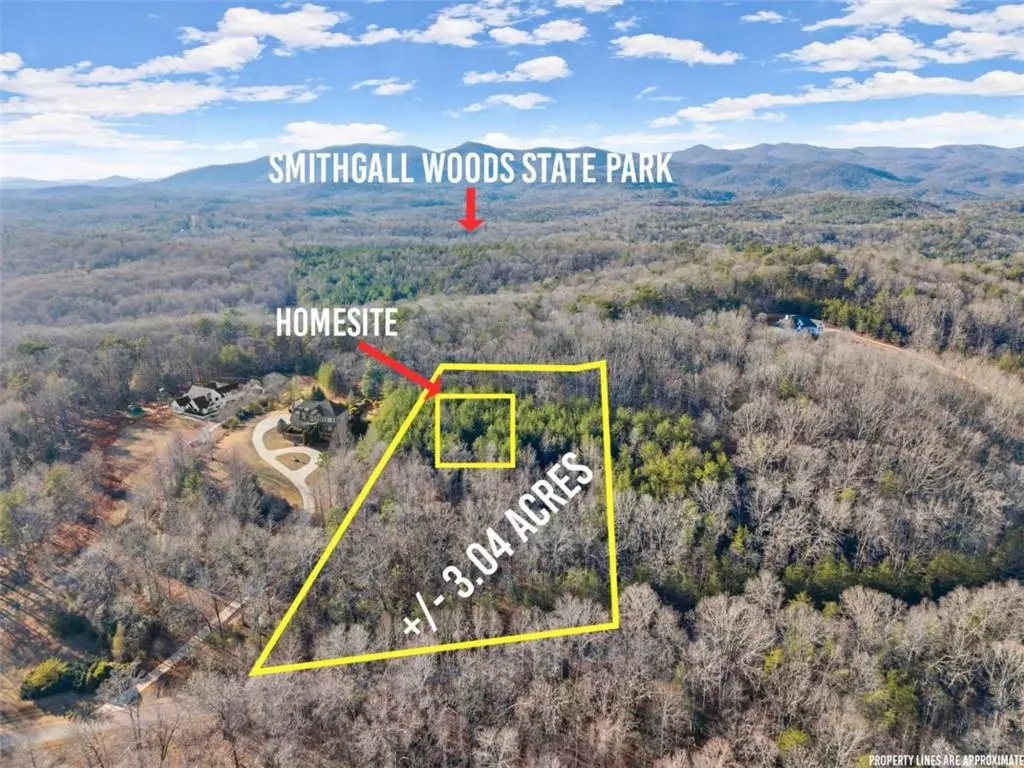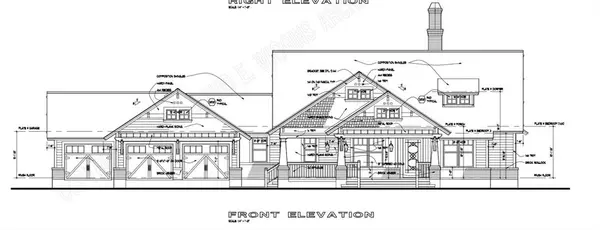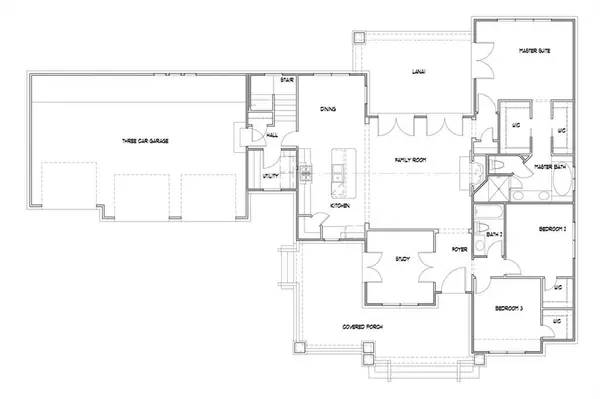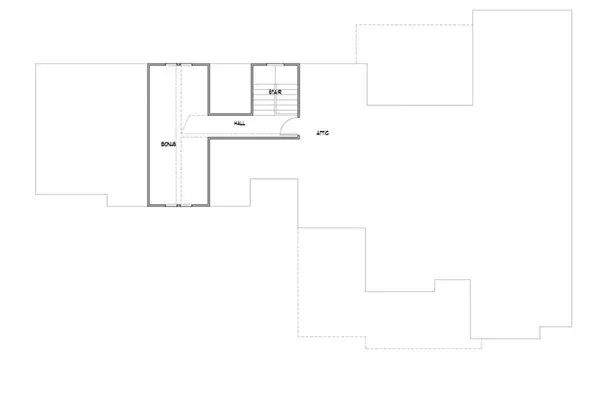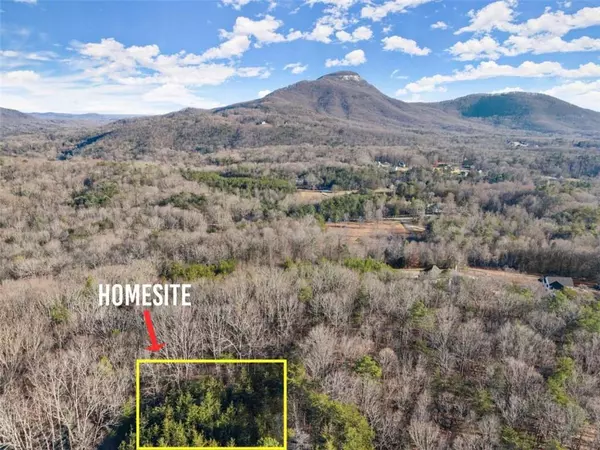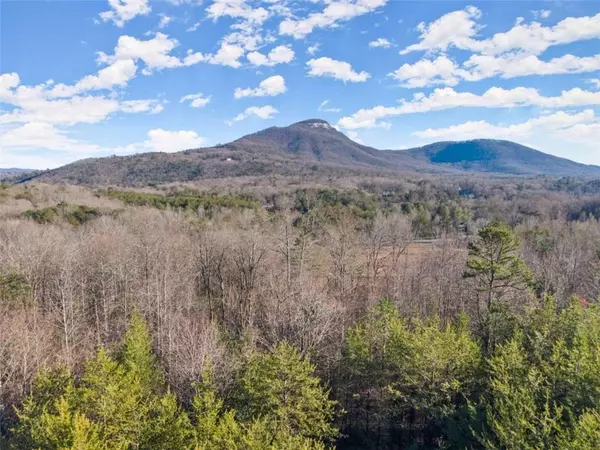4 Beds
3.5 Baths
2,545 SqFt
4 Beds
3.5 Baths
2,545 SqFt
Key Details
Property Type Single Family Home
Sub Type Single Family Residence
Listing Status Active
Purchase Type For Sale
Square Footage 2,545 sqft
Price per Sqft $310
Subdivision Sassafrass Ridge
MLS Listing ID 7508477
Style Traditional
Bedrooms 4
Full Baths 3
Half Baths 1
Construction Status New Construction
HOA Y/N No
Originating Board First Multiple Listing Service
Year Built 2025
Annual Tax Amount $504
Tax Year 2024
Lot Size 3.040 Acres
Acres 3.04
Property Description
Location
State GA
County White
Lake Name None
Rooms
Bedroom Description Master on Main
Other Rooms None
Basement None
Main Level Bedrooms 4
Dining Room Other
Interior
Interior Features Other
Heating Central, Electric
Cooling Central Air, Electric
Flooring Other
Fireplaces Type None
Window Features None
Appliance Other
Laundry Other
Exterior
Exterior Feature Private Yard
Parking Features Attached, Garage
Garage Spaces 3.0
Fence None
Pool None
Community Features None
Utilities Available Electricity Available
Waterfront Description None
View Mountain(s)
Roof Type Composition
Street Surface Other
Accessibility None
Handicap Access None
Porch None
Total Parking Spaces 3
Private Pool false
Building
Lot Description Private, Wooded
Story One
Foundation See Remarks
Sewer Septic Tank
Water Well
Architectural Style Traditional
Level or Stories One
Structure Type Cement Siding,Concrete
New Construction No
Construction Status New Construction
Schools
Elementary Schools Mount Yonah
Middle Schools White County
High Schools White County
Others
Senior Community no
Restrictions false
Tax ID 044D 067E
Ownership Fee Simple
Financing no
Special Listing Condition None

GET MORE INFORMATION
Broker | License ID: 303073
youragentkesha@legacysouthreg.com
240 Corporate Center Dr, Ste F, Stockbridge, GA, 30281, United States

