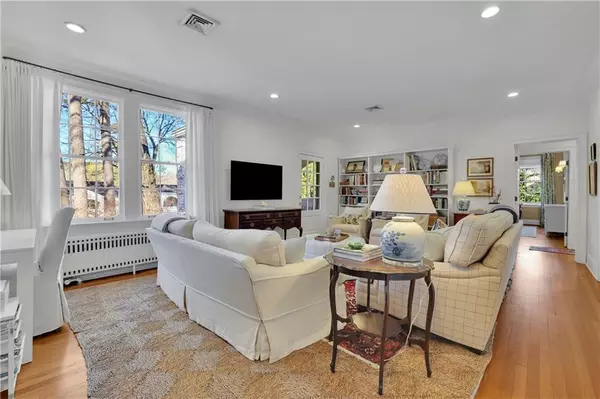2 Beds
2 Baths
1,495 SqFt
2 Beds
2 Baths
1,495 SqFt
Key Details
Property Type Condo
Sub Type Condominium
Listing Status Active Under Contract
Purchase Type For Sale
Square Footage 1,495 sqft
Price per Sqft $351
Subdivision Seven Oaks
MLS Listing ID 7508231
Style Traditional
Bedrooms 2
Full Baths 2
Construction Status Resale
HOA Fees $400
HOA Y/N Yes
Originating Board First Multiple Listing Service
Year Built 1960
Annual Tax Amount $5,426
Tax Year 2024
Lot Size 1,494 Sqft
Acres 0.0343
Property Description
As you ascend to the second level, you're greeted by an entryway that sets the tone for what's to come. Inside, the home opens into a space that radiates warmth and elegance. The gleaming hardwood floors stretch throughout, reflecting the soft natural light that pours in from over-sized windows. Every corner tells a story of meticulous care and tasteful updates, making this home as timeless as it is inviting.
Imagine mornings in your wonderful kitchen, a chef's dream with its crisp shaker-style cabinets, stunning marble counter tops,unlacquered brass hardware, new faucet and stainless steel appliances. Whether you're preparing a quick breakfast or hosting an intimate dinner, this space effortlessly combines style and function.
The generously sized living and dining areas flow seamlessly, perfect for both cozy evenings at home and entertaining guests. High ceilings and an airy layout amplify the sense of space, while thoughtful finishes add a touch of luxury. Step outside onto your large covered balcony, where life slows down, and serenity takes center stage. This peaceful haven is perfect for sipping your morning coffee as you listen to the birds or enjoying an afternoon beverage with friends while overlooking the beautifully landscaped surroundings. Rain or shine, this space offers year-round enjoyment and a seamless connection to the outdoors.
When its time to retreat, the spacious primary suite welcomes you with open arms. The en-suite bathroom, elegantly updated with modern fixtures and finishes, feels like a private spa. The second bedroom, comfort-sized and versatile, can be tailored to your needs—a serene guest room, a home office, or a cozy retreat for quiet moments.
Both bathrooms have been thoughtfully remodeled and Waterworks fittings installed, blending contemporary elegance with timeless design. Every detail, from the marble accents to the sleek fixtures, has been curated to elevate your daily routine.
Outside your door, the lush landscaping and well-maintained grounds of Seven Oaks 1960 create a peaceful oasis, yet the vibrant energy of Buckhead is just steps away. Stroll to world-class dining, indulge in luxury shopping at Lenox Square and Phipps Plaza, or explore the nearby parks and entertainment venues. With easy access to major highways, commuting is a breeze—though you may never want to leave this urban sanctuary.
This home is more than just a place to live; it's a lifestyle. A story of timeless beauty, modern convenience, and the best of Buckhead living. PROFESSIONAL PHOTOS BEING TAKEN ON 1/14/2025
Location
State GA
County Fulton
Lake Name None
Rooms
Bedroom Description Oversized Master,Roommate Floor Plan
Other Rooms None
Basement None
Main Level Bedrooms 2
Dining Room Seats 12+, Separate Dining Room
Interior
Interior Features High Ceilings 9 ft Main
Heating Central
Cooling Central Air
Flooring Hardwood, Tile
Fireplaces Type None
Window Features Shutters
Appliance Dishwasher, Disposal, Gas Cooktop, Gas Oven
Laundry In Hall
Exterior
Exterior Feature Balcony
Parking Features Assigned
Fence None
Pool None
Community Features Homeowners Assoc, Near Public Transport, Near Shopping, Sidewalks, Storage, Street Lights
Utilities Available Cable Available, Electricity Available, Natural Gas Available, Phone Available, Sewer Available, Underground Utilities, Water Available
Waterfront Description None
View Neighborhood
Roof Type Composition
Street Surface Concrete
Accessibility None
Handicap Access None
Porch Covered, Front Porch
Total Parking Spaces 2
Private Pool false
Building
Lot Description Level
Story One
Foundation Brick/Mortar, Slab
Sewer Public Sewer
Water Public
Architectural Style Traditional
Level or Stories One
Structure Type Brick 4 Sides
New Construction No
Construction Status Resale
Schools
Elementary Schools E. Rivers
Middle Schools Willis A. Sutton
High Schools North Atlanta
Others
Senior Community no
Restrictions true
Tax ID 17 011100020792
Ownership Condominium
Financing no
Special Listing Condition None

GET MORE INFORMATION
Broker | License ID: 303073
youragentkesha@legacysouthreg.com
240 Corporate Center Dr, Ste F, Stockbridge, GA, 30281, United States






