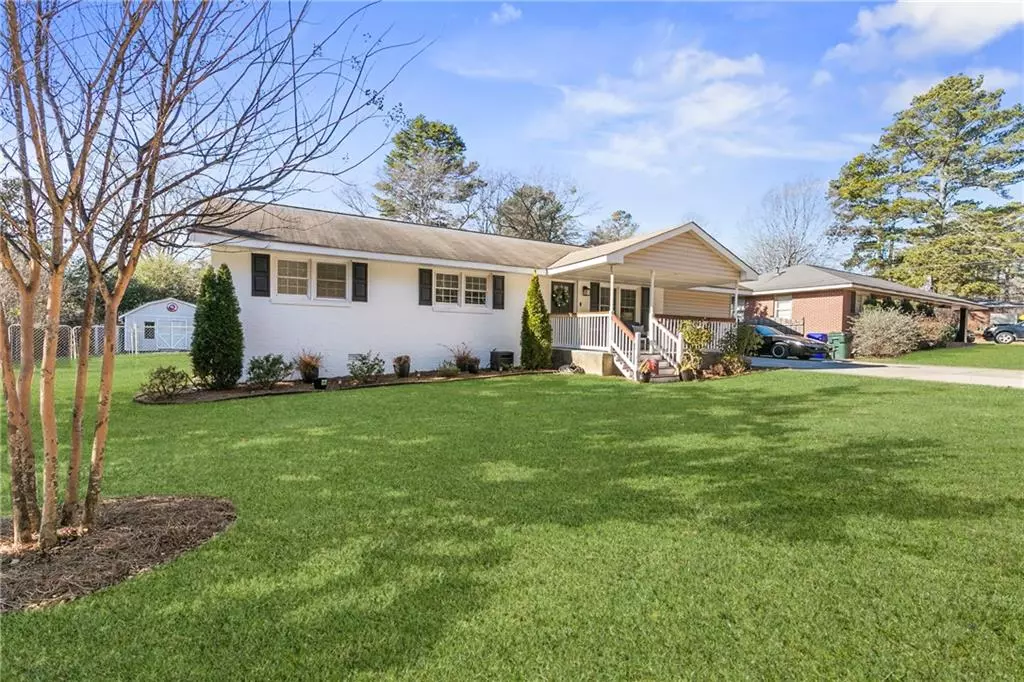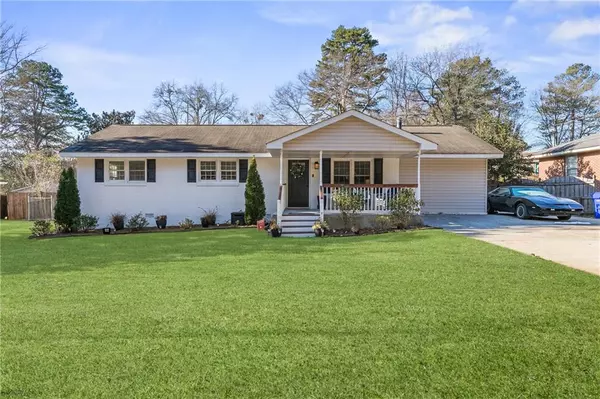3 Beds
2 Baths
1,551 SqFt
3 Beds
2 Baths
1,551 SqFt
Key Details
Property Type Single Family Home
Sub Type Single Family Residence
Listing Status Active
Purchase Type For Sale
Square Footage 1,551 sqft
Price per Sqft $161
Subdivision James E Norton
MLS Listing ID 7508613
Style Ranch,Traditional
Bedrooms 3
Full Baths 2
Construction Status Resale
HOA Y/N No
Originating Board First Multiple Listing Service
Year Built 1963
Annual Tax Amount $2,956
Tax Year 2024
Lot Size 0.340 Acres
Acres 0.34
Property Description
This 3-bedroom, 2-bathroom stepless entry ranch boasts an inviting blend of modern updates and timeless charm. Nestled on a level lot with a covered front porch, a spacious driveway perfect for multiple cars, and a fenced backyard, this home offers both convenience and privacy. Step inside to discover gorgeous flooring, featuring hardwoods in the bedrooms, and durable luxury vinyl plank in the living areas. The kitchen is a showstopper with IKEA Bodbyn cabinets, Ekbacken countertops, a double basin farmhouse sink, subway tile walls, and grey woodgrain ceramic tile floors. Stainless steel appliances, including a gas range, oven, microwave, and dishwasher, make cooking a delight. Adjacent to the kitchen, the dining area is highlighted by custom-built solid wood bench seating with built-in storage—a cozy spot for meals and gatherings. The living room exudes warmth with its hardwood accented LVP flooring and an IKEA Besta espresso wall unit, creating the perfect entertainment hub. Recessed lighting throughout the kitchen, dining room, and hallway adds a modern touch.
A unique feature of this home is the enclosed carport, now a tavern-style man cave with a built-in bar and sound-insulated walls. Whether you envision a lively karaoke room, a home office, or a traditional garage, this versatile space offers endless possibilities and can be easily converted to an enclosed garage.
Both bathrooms are beautifully updated. The main bathroom features a farmhouse-style double vanity with a quartz top, a wood shiplap accent wall, and geometric white tile flooring and new black modern mirrors. The secondary bathroom includes a stall shower and a toilet & vanity conveniently located near the man cave.Outside, the fenced, level backyard is a private oasis with a 14-foot cedar pergola deck, large storage shed with a workbench and attic space, a garden area, and a firepit perfect for relaxing evenings. The roof is 7 years old, the HVAC system is 6 years old, and the water heater is 3 years old—offering peace of mind for years to come. No deferred maintenance here! This home's location is equally impressive. Just seconds to the nearby elementary and high school, explore the new dog park and children's playground, or enjoy the Old Town Conyers entertainment district, Lewis Vaughn Botanical Garden, and Bonner Park—all just minutes away. Best of all, with no HOA or rental restrictions, this home is ideal for anyone with an RV, boat or business vehicle. You can even add on or build a detached garage, the options are endless. Don't miss your chance to make this thoughtfully updated and perfectly located property your next home. This home was staged by The Lindsey Haas Real Estate & Staging Team complimentary. We bring in furniture, decor and art that stays through photos, showings and appraisal to show this home best! We stage vacant and occupied homes for free when you sell with our team.
Location
State GA
County Rockdale
Lake Name None
Rooms
Bedroom Description Master on Main
Other Rooms Pergola, Shed(s)
Basement Crawl Space
Main Level Bedrooms 3
Dining Room Dining L, Open Concept
Interior
Interior Features Disappearing Attic Stairs, Recessed Lighting
Heating Central, Natural Gas
Cooling Ceiling Fan(s), Central Air, Electric
Flooring Ceramic Tile, Hardwood, Laminate
Fireplaces Type None
Window Features None
Appliance Dishwasher, Disposal, Gas Oven, Gas Range, Gas Water Heater, Microwave
Laundry Laundry Room, Main Level
Exterior
Exterior Feature Rain Gutters
Parking Features Driveway, Kitchen Level, Level Driveway, Parking Pad, RV Access/Parking, See Remarks
Fence Back Yard, Chain Link, Fenced, Wood
Pool None
Community Features None
Utilities Available Cable Available, Electricity Available, Natural Gas Available, Phone Available, Sewer Available, Water Available
Waterfront Description None
View Other
Roof Type Composition
Street Surface Asphalt
Accessibility Accessible Bedroom, Accessible Doors, Accessible Entrance, Accessible Full Bath, Accessible Hallway(s), Accessible Kitchen, Accessible Kitchen Appliances, Accessible Washer/Dryer
Handicap Access Accessible Bedroom, Accessible Doors, Accessible Entrance, Accessible Full Bath, Accessible Hallway(s), Accessible Kitchen, Accessible Kitchen Appliances, Accessible Washer/Dryer
Porch Covered, Deck, Front Porch, Rear Porch
Total Parking Spaces 4
Private Pool false
Building
Lot Description Back Yard, Front Yard, Level
Story One
Foundation None
Sewer Public Sewer
Water Public
Architectural Style Ranch, Traditional
Level or Stories One
Structure Type Brick,Brick 4 Sides,Vinyl Siding
New Construction No
Construction Status Resale
Schools
Elementary Schools Hicks
Middle Schools Conyers
High Schools Rockdale County
Others
Senior Community no
Restrictions false
Acceptable Financing Cash, Conventional, FHA, USDA Loan, VA Loan
Listing Terms Cash, Conventional, FHA, USDA Loan, VA Loan
Special Listing Condition None

GET MORE INFORMATION
Broker | License ID: 303073
youragentkesha@legacysouthreg.com
240 Corporate Center Dr, Ste F, Stockbridge, GA, 30281, United States






