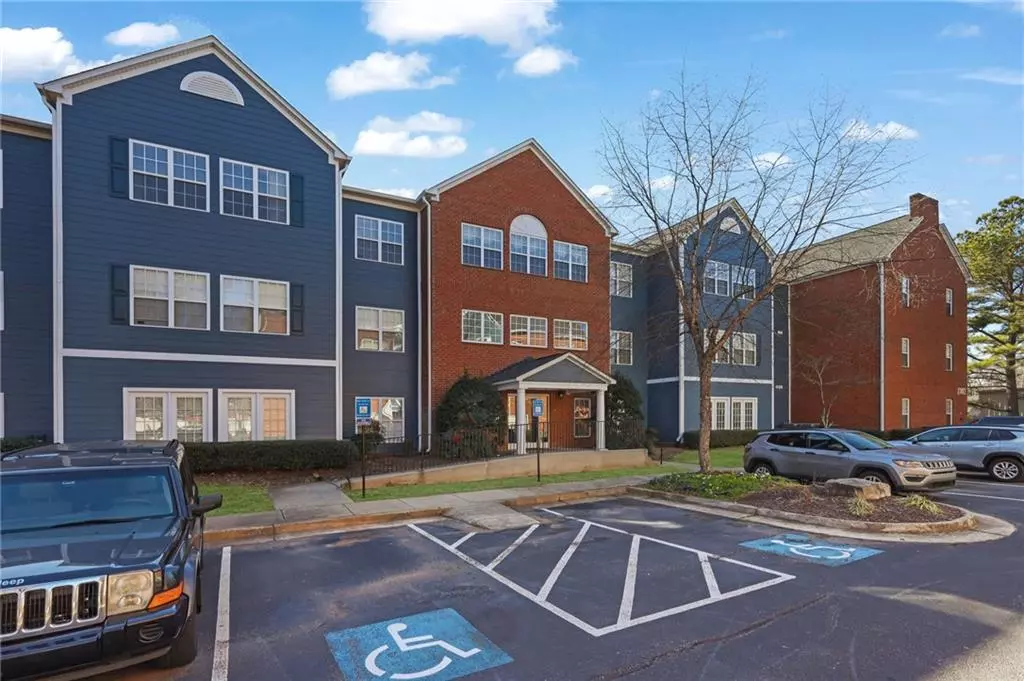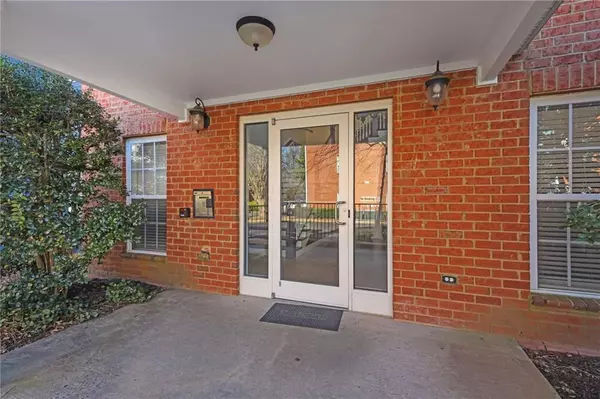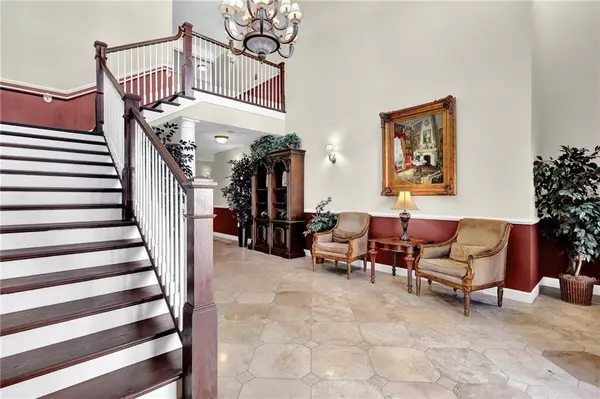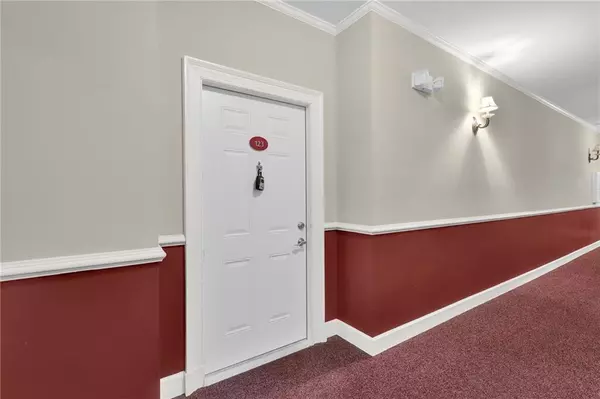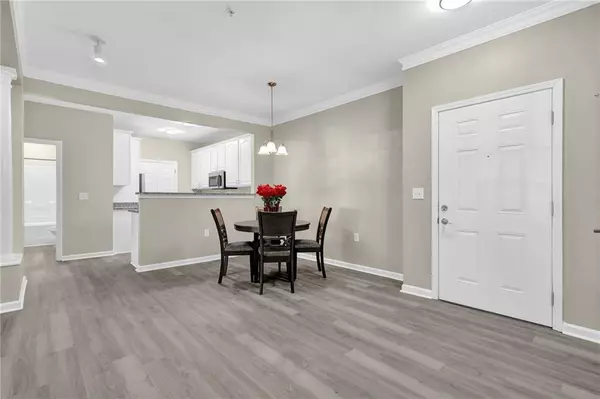2 Beds
2 Baths
1,467 SqFt
2 Beds
2 Baths
1,467 SqFt
Key Details
Property Type Condo
Sub Type Condominium
Listing Status Active
Purchase Type For Sale
Square Footage 1,467 sqft
Price per Sqft $177
Subdivision Dogwood Court
MLS Listing ID 7510541
Style Traditional,Other
Bedrooms 2
Full Baths 2
Construction Status Resale
HOA Fees $3,600
HOA Y/N Yes
Originating Board First Multiple Listing Service
Year Built 2004
Annual Tax Amount $2,261
Tax Year 2024
Lot Size 1,467 Sqft
Acres 0.0337
Property Description
Location
State GA
County Fulton
Lake Name None
Rooms
Bedroom Description Master on Main,Other
Other Rooms None
Basement None
Main Level Bedrooms 2
Dining Room Open Concept
Interior
Interior Features Walk-In Closet(s)
Heating Natural Gas, Other
Cooling Central Air, Other
Flooring Laminate, Other
Fireplaces Type None
Window Features None
Appliance Dishwasher, Electric Range, Microwave, Refrigerator, Other
Laundry In Kitchen, Laundry Room, Other
Exterior
Exterior Feature Other
Parking Features None
Fence None
Pool None
Community Features None
Utilities Available Other
Waterfront Description None
View Other
Roof Type Composition
Street Surface Paved
Accessibility None
Handicap Access None
Porch None
Total Parking Spaces 2
Private Pool false
Building
Lot Description Other
Story One
Foundation None
Sewer Public Sewer
Water Public
Architectural Style Traditional, Other
Level or Stories One
Structure Type Brick 3 Sides,Other
New Construction No
Construction Status Resale
Schools
Elementary Schools Hapeville
Middle Schools Paul D. West
High Schools Tri-Cities
Others
HOA Fee Include Maintenance Grounds,Pest Control,Trash
Senior Community no
Restrictions false
Tax ID 14 009500060787
Ownership Condominium
Acceptable Financing Cash, Conventional, FHA, VA Loan
Listing Terms Cash, Conventional, FHA, VA Loan
Financing yes
Special Listing Condition None

GET MORE INFORMATION
Broker | License ID: 303073
youragentkesha@legacysouthreg.com
240 Corporate Center Dr, Ste F, Stockbridge, GA, 30281, United States

