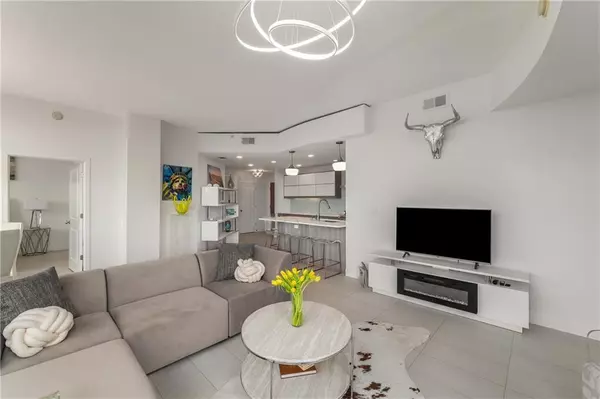2 Beds
2 Baths
1,368 SqFt
2 Beds
2 Baths
1,368 SqFt
OPEN HOUSE
Tue Feb 25, 12:00pm - 2:30pm
Key Details
Property Type Condo
Sub Type Condominium
Listing Status Active
Purchase Type For Sale
Square Footage 1,368 sqft
Price per Sqft $383
Subdivision Horizon
MLS Listing ID 7522607
Style Contemporary,High Rise (6 or more stories)
Bedrooms 2
Full Baths 2
Construction Status Updated/Remodeled
HOA Fees $770
HOA Y/N Yes
Originating Board First Multiple Listing Service
Year Built 2006
Annual Tax Amount $5,966
Tax Year 2024
Property Sub-Type Condominium
Property Description
Location
State GA
County Cobb
Lake Name None
Rooms
Bedroom Description Oversized Master,Split Bedroom Plan
Other Rooms None
Basement None
Main Level Bedrooms 2
Dining Room Open Concept
Interior
Interior Features Double Vanity, Entrance Foyer, High Ceilings 10 ft Main, High Speed Internet, Walk-In Closet(s), Other
Heating Central, Zoned
Cooling Central Air, Zoned
Flooring Ceramic Tile
Fireplaces Number 1
Fireplaces Type Decorative, Electric, Living Room
Window Features None
Appliance Dishwasher, Disposal, Electric Cooktop, Electric Oven, Electric Water Heater, Microwave, Refrigerator, Self Cleaning Oven, Washer, Other
Laundry Laundry Room, Main Level
Exterior
Exterior Feature Balcony, Private Entrance
Parking Features Assigned, Covered, Garage
Garage Spaces 2.0
Fence None
Pool Gunite, In Ground
Community Features Business Center, Catering Kitchen, Concierge, Dog Park, Fitness Center, Homeowners Assoc, Near Public Transport, Near Shopping, Near Trails/Greenway, Pool, Spa/Hot Tub, Street Lights
Utilities Available Cable Available, Electricity Available, Phone Available, Sewer Available, Underground Utilities, Water Available
Waterfront Description None
View City, Trees/Woods
Roof Type Other
Street Surface Paved
Accessibility None
Handicap Access None
Porch Covered
Total Parking Spaces 2
Private Pool false
Building
Lot Description Other
Story One
Foundation Concrete Perimeter, Pillar/Post/Pier
Sewer Public Sewer
Water Public
Architectural Style Contemporary, High Rise (6 or more stories)
Level or Stories One
Structure Type Concrete
New Construction No
Construction Status Updated/Remodeled
Schools
Elementary Schools Brumby
Middle Schools East Cobb
High Schools Wheeler
Others
HOA Fee Include Cable TV,Door person,Maintenance Grounds,Maintenance Structure,Security,Swim,Trash
Senior Community no
Restrictions true
Tax ID 17100801230
Ownership Condominium
Acceptable Financing Cash, Conventional
Listing Terms Cash, Conventional
Financing no
Special Listing Condition None
Virtual Tour https://app.realkit.com/vid/3300-windy-ridge-parkway-southeast-atlanta/ub

GET MORE INFORMATION
Broker | License ID: 303073
youragentkesha@legacysouthreg.com
240 Corporate Center Dr, Ste F, Stockbridge, GA, 30281, United States






