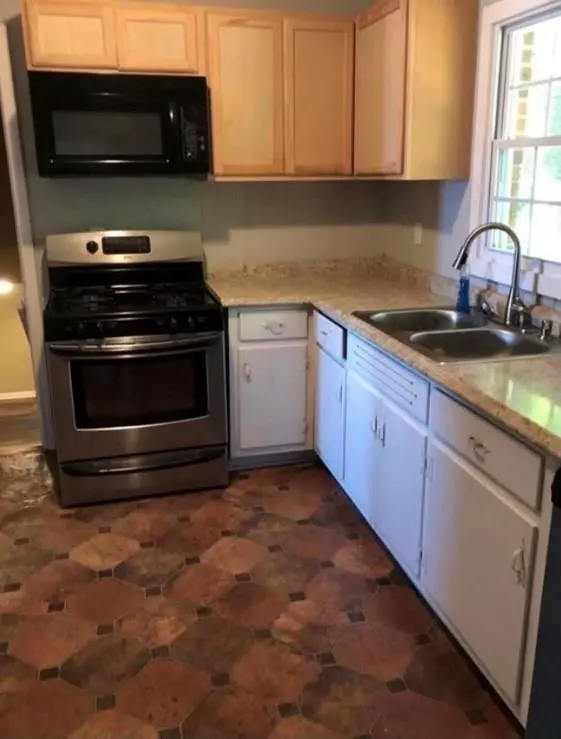5 Beds
2 Baths
2,150 SqFt
5 Beds
2 Baths
2,150 SqFt
Key Details
Property Type Single Family Home
Sub Type Single Family Residence
Listing Status Active
Purchase Type For Sale
Square Footage 2,150 sqft
Price per Sqft $255
MLS Listing ID 7527663
Style A-Frame
Bedrooms 5
Full Baths 2
Construction Status Resale
HOA Y/N No
Originating Board First Multiple Listing Service
Year Built 1959
Annual Tax Amount $3,181
Tax Year 2024
Lot Size 0.392 Acres
Acres 0.392
Property Sub-Type Single Family Residence
Property Description
Location
State GA
County Cobb
Lake Name None
Rooms
Bedroom Description Other
Other Rooms None
Basement Daylight, Finished, Finished Bath
Main Level Bedrooms 1
Dining Room Open Concept, Other
Interior
Interior Features Other
Heating Central
Cooling Ceiling Fan(s), Central Air
Flooring Laminate
Fireplaces Type None
Window Features Double Pane Windows
Appliance Dishwasher, Range Hood, Refrigerator
Laundry In Basement
Exterior
Exterior Feature None
Parking Features Assigned
Fence Back Yard
Pool None
Community Features None
Utilities Available None
Waterfront Description None
View Other
Roof Type Composition
Street Surface Asphalt
Accessibility None
Handicap Access None
Porch Covered
Total Parking Spaces 8
Private Pool false
Building
Lot Description Back Yard
Story Three Or More
Foundation Brick/Mortar, Slab
Sewer Septic Tank
Water Public
Architectural Style A-Frame
Level or Stories Three Or More
Structure Type Brick
New Construction No
Construction Status Resale
Schools
Elementary Schools Cobb - Other
Middle Schools Griffin
High Schools Harrison
Others
Senior Community no
Restrictions false
Tax ID 19115500080
Special Listing Condition None

GET MORE INFORMATION
Broker | License ID: 303073
youragentkesha@legacysouthreg.com
240 Corporate Center Dr, Ste F, Stockbridge, GA, 30281, United States






