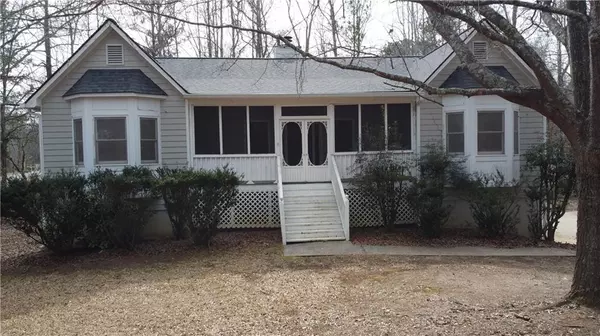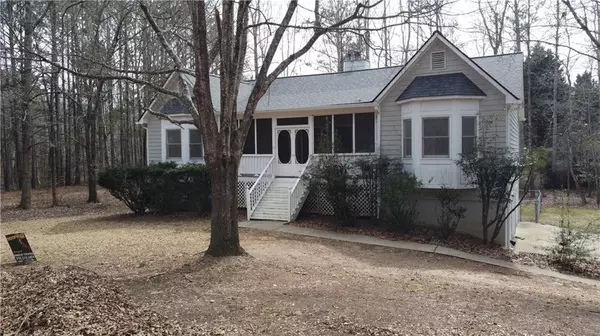3 Beds
3 Baths
1,860 SqFt
3 Beds
3 Baths
1,860 SqFt
Key Details
Property Type Single Family Home
Sub Type Single Family Residence
Listing Status Active
Purchase Type For Sale
Square Footage 1,860 sqft
Price per Sqft $204
Subdivision Sprayberry Farms
MLS Listing ID 7529766
Style Ranch,Other
Bedrooms 3
Full Baths 3
Construction Status Resale
HOA Y/N No
Originating Board First Multiple Listing Service
Year Built 1994
Annual Tax Amount $1,059
Tax Year 2024
Lot Size 2.090 Acres
Acres 2.09
Property Sub-Type Single Family Residence
Property Description
Location
State GA
County Paulding
Lake Name None
Rooms
Bedroom Description Master on Main,Oversized Master,Split Bedroom Plan
Other Rooms Barn(s), Carriage House, Kennel/Dog Run, Outbuilding, Storage, Other
Basement Daylight, Exterior Entry, Finished Bath, Interior Entry, Walk-Out Access, Other
Main Level Bedrooms 3
Dining Room Other
Interior
Interior Features Double Vanity, Entrance Foyer, Recessed Lighting, Tray Ceiling(s), Vaulted Ceiling(s), Walk-In Closet(s), Other
Heating Forced Air, Natural Gas
Cooling Ceiling Fan(s), Central Air, Other
Flooring Carpet, Ceramic Tile, Laminate, Other
Fireplaces Number 1
Fireplaces Type Family Room, Gas Starter
Window Features None
Appliance Dishwasher, Disposal, Gas Oven, Gas Range, Range Hood
Laundry Gas Dryer Hookup, In Bathroom, Main Level, Other
Exterior
Exterior Feature Private Yard, Rain Gutters, Rear Stairs, Storage, Other
Parking Features Attached, Drive Under Main Level, Driveway, Garage, Garage Faces Side, See Remarks
Garage Spaces 2.0
Fence Back Yard, Chain Link, Fenced
Pool None
Community Features None
Utilities Available Cable Available, Electricity Available, Natural Gas Available, Phone Available, Water Available, Other
Waterfront Description None
View Trees/Woods, Other
Roof Type Composition
Street Surface Asphalt
Accessibility None
Handicap Access None
Porch Enclosed, Front Porch, Screened
Total Parking Spaces 2
Private Pool false
Building
Lot Description Back Yard, Corner Lot, Front Yard, Wooded, Other
Story Two
Foundation Block
Sewer Septic Tank
Water Public
Architectural Style Ranch, Other
Level or Stories Two
Structure Type Other
New Construction No
Construction Status Resale
Schools
Elementary Schools Bessie L. Baggett
Middle Schools Irma C. Austin
High Schools Hiram
Others
Senior Community no
Restrictions false
Tax ID 018861
Special Listing Condition None

GET MORE INFORMATION
Broker | License ID: 303073
youragentkesha@legacysouthreg.com
240 Corporate Center Dr, Ste F, Stockbridge, GA, 30281, United States






