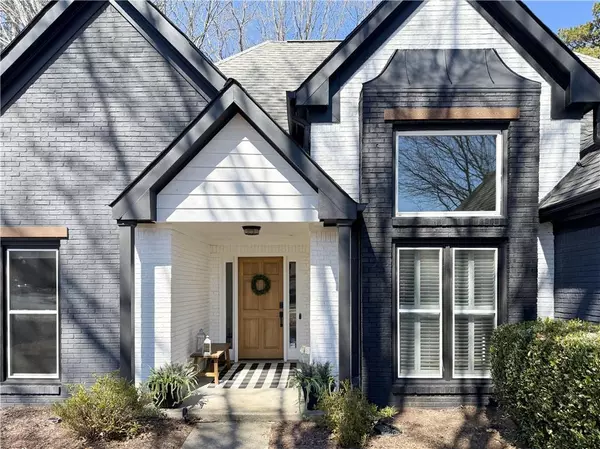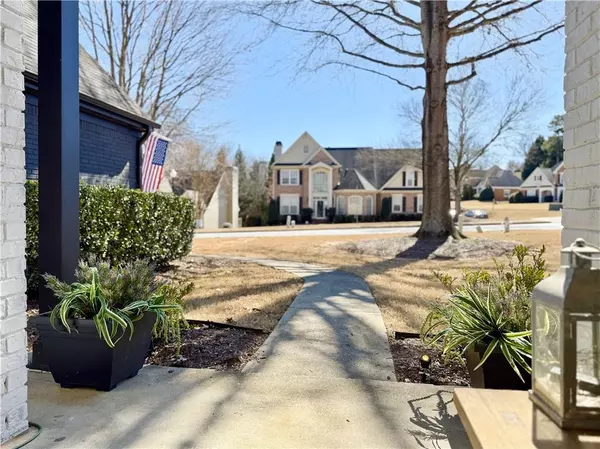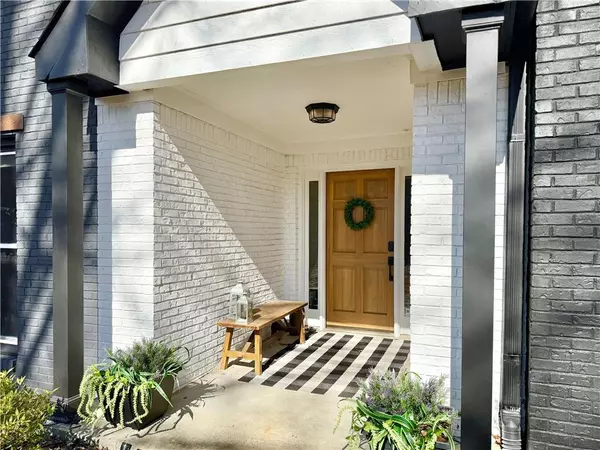4 Beds
2 Baths
1,761 SqFt
4 Beds
2 Baths
1,761 SqFt
OPEN HOUSE
Sun Mar 02, 12:00pm - 2:00pm
Key Details
Property Type Single Family Home
Sub Type Single Family Residence
Listing Status Active
Purchase Type For Sale
Square Footage 1,761 sqft
Price per Sqft $306
Subdivision Ruby Forest
MLS Listing ID 7531037
Style Modern,Ranch,Traditional
Bedrooms 4
Full Baths 2
Construction Status Resale
HOA Fees $500
HOA Y/N Yes
Originating Board First Multiple Listing Service
Year Built 1994
Annual Tax Amount $4,152
Tax Year 2024
Lot Size 0.350 Acres
Acres 0.35
Property Sub-Type Single Family Residence
Property Description
A primary suite and 2 bedrooms are conveniently located on the main level, with an additional bedroom or bonus room over 2-car garage. Primary bathroom feels like a spa and has been upgraded to modern tile & shower door with 2 handheld showerheads, a freestanding vanity with a farmhouse sink & soft-close doors, and chevron patterned shiplap as the backboard of the vanity. A primary walk-in closet offers ample storage with a California Closet System.
Kitchen offers Designer Backsplash and has a view into fireplace-anchored living room, an open breakfast area and a separate open formal dining area have plenty of windows. Updated lighting fixtures w LED throughout.
Other features include: Lvl 2 Electric Car Charging station in the garage. Long driveway for additional parking. 3 Nest Firealarms with CO2 detectors, Nest doorbell, Simplysafe system. New attic insulation for enhanced energy savings. The Lennox S1290 HVAC with UV filtration.
Conveniently situated in proximity to Suwanee Town Center, parks, greenway, shopping, dining, award-winning schools and activities, this is a true gem! Hurry up and make it yours!
Location
State GA
County Gwinnett
Lake Name None
Rooms
Bedroom Description Master on Main,Split Bedroom Plan
Other Rooms None
Basement None
Main Level Bedrooms 3
Dining Room Open Concept, Other
Interior
Interior Features Cathedral Ceiling(s), Entrance Foyer, High Ceilings 10 ft Main, High Speed Internet, Recessed Lighting, Smart Home, Tray Ceiling(s), Walk-In Closet(s)
Heating Central, Forced Air, Natural Gas
Cooling Ceiling Fan(s), Central Air, ENERGY STAR Qualified Equipment
Flooring Carpet, Luxury Vinyl, Sustainable, Tile
Fireplaces Number 1
Fireplaces Type Gas Starter, Insert, Living Room
Window Features Insulated Windows
Appliance Dishwasher, Dryer, Gas Range, Gas Water Heater, Microwave, Refrigerator, Self Cleaning Oven, Washer
Laundry In Hall, Main Level, Other
Exterior
Exterior Feature Private Yard, Rain Gutters, Other
Parking Features Driveway, Garage, Garage Door Opener, Garage Faces Side, Kitchen Level, Level Driveway, Electric Vehicle Charging Station(s)
Garage Spaces 2.0
Fence Back Yard, Chain Link, Fenced
Pool None
Community Features Clubhouse, Homeowners Assoc, Lake, Near Schools, Near Shopping, Near Trails/Greenway, Playground, Pool, Sidewalks, Street Lights, Tennis Court(s)
Utilities Available Cable Available, Electricity Available, Natural Gas Available, Phone Available, Sewer Available, Underground Utilities, Water Available
Waterfront Description None
View Neighborhood, Trees/Woods
Roof Type Composition,Ridge Vents,Shingle
Street Surface Asphalt
Accessibility None
Handicap Access None
Porch Patio
Total Parking Spaces 6
Private Pool false
Building
Lot Description Back Yard, Cleared, Front Yard, Level, Private
Story One and One Half
Foundation Slab
Sewer Public Sewer
Water Public, Other
Architectural Style Modern, Ranch, Traditional
Level or Stories One and One Half
Structure Type Blown-In Insulation,Brick Front,HardiPlank Type
New Construction No
Construction Status Resale
Schools
Elementary Schools Roberts
Middle Schools North Gwinnett
High Schools North Gwinnett
Others
HOA Fee Include Reserve Fund,Swim,Tennis
Senior Community no
Restrictions false
Ownership Fee Simple
Financing no
Special Listing Condition None

GET MORE INFORMATION
Broker | License ID: 303073
youragentkesha@legacysouthreg.com
240 Corporate Center Dr, Ste F, Stockbridge, GA, 30281, United States






