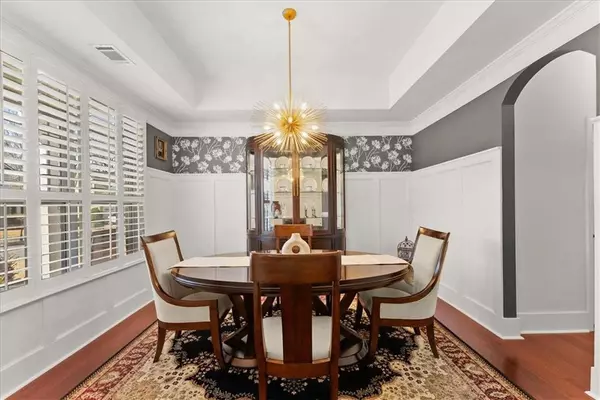4 Beds
3.5 Baths
3,204 SqFt
4 Beds
3.5 Baths
3,204 SqFt
OPEN HOUSE
Sun Mar 02, 1:00pm - 4:00pm
Key Details
Property Type Single Family Home
Sub Type Single Family Residence
Listing Status Active
Purchase Type For Sale
Square Footage 3,204 sqft
Price per Sqft $171
Subdivision Riverstone Park
MLS Listing ID 7528574
Style Traditional
Bedrooms 4
Full Baths 3
Half Baths 1
Construction Status Resale
HOA Fees $800
HOA Y/N Yes
Originating Board First Multiple Listing Service
Year Built 2007
Annual Tax Amount $1,435
Tax Year 2024
Lot Size 9,626 Sqft
Acres 0.221
Property Sub-Type Single Family Residence
Property Description
The heart of the home is the spacious kitchen with new stainless steel appliances, granite countertops, and plenty of cabinet space. Open to the family room, you'll find a cozy fireplace surrounded by windows that bring in abundant light and provide views of the screened-in porch and expansive green space.
The main-level owner's suite offers a private retreat with a large garden tub, separate shower, and dual vanities. Upstairs, you'll find a mini primary suite, two bedrooms with a shared oversized Jack and Jill bath, and a large bonus room that could serve as a media room or additional living space.
The outdoor living is just as inviting, with a screened-in porch that overlooks the community's park-like green space. The Riverstone Park community offers a range of amenities including a swimming pool, brand new pickleball courts, tennis courts, and wonderful social events that bring neighbors together.
Located in the Cherokee Bluff school district, this home offers easy access to schools, shopping, and dining. Schedule your showing today!
Location
State GA
County Hall
Lake Name None
Rooms
Bedroom Description Master on Main
Other Rooms None
Basement None
Main Level Bedrooms 1
Dining Room Separate Dining Room
Interior
Interior Features High Speed Internet, His and Hers Closets, Walk-In Closet(s)
Heating Central
Cooling Ceiling Fan(s), Central Air
Flooring Carpet, Hardwood
Fireplaces Number 1
Fireplaces Type Family Room
Window Features None
Appliance Dishwasher, Disposal, Gas Cooktop, Microwave
Laundry Laundry Room
Exterior
Exterior Feature Other
Parking Features Driveway, Garage, Garage Door Opener
Garage Spaces 2.0
Fence None
Pool None
Community Features Homeowners Assoc, Near Trails/Greenway, Near Shopping, Near Schools, Street Lights, Playground, Pool, Sidewalks, Tennis Court(s)
Utilities Available Cable Available, Electricity Available, Natural Gas Available, Phone Available, Sewer Available, Underground Utilities, Water Available
Waterfront Description None
View Park/Greenbelt
Roof Type Shingle
Street Surface Asphalt
Accessibility None
Handicap Access None
Porch Covered, Front Porch, Rear Porch
Total Parking Spaces 2
Private Pool false
Building
Lot Description Back Yard, Front Yard, Level
Story Two
Foundation Slab
Sewer Public Sewer
Water Public
Architectural Style Traditional
Level or Stories Two
Structure Type HardiPlank Type
New Construction No
Construction Status Resale
Schools
Elementary Schools Chestnut Mountain
Middle Schools Cherokee Bluff
High Schools Cherokee Bluff
Others
HOA Fee Include Swim,Tennis
Senior Community no
Restrictions true
Tax ID 15039 000212
Special Listing Condition None
Virtual Tour https://www.zillow.com/view-imx/5fc57785-ae92-4ecf-8a31-6d2281ca1769?setAttribution=mls&wl=true&initialViewType=pano&utm_source=dashboard

GET MORE INFORMATION
Broker | License ID: 303073
youragentkesha@legacysouthreg.com
240 Corporate Center Dr, Ste F, Stockbridge, GA, 30281, United States






