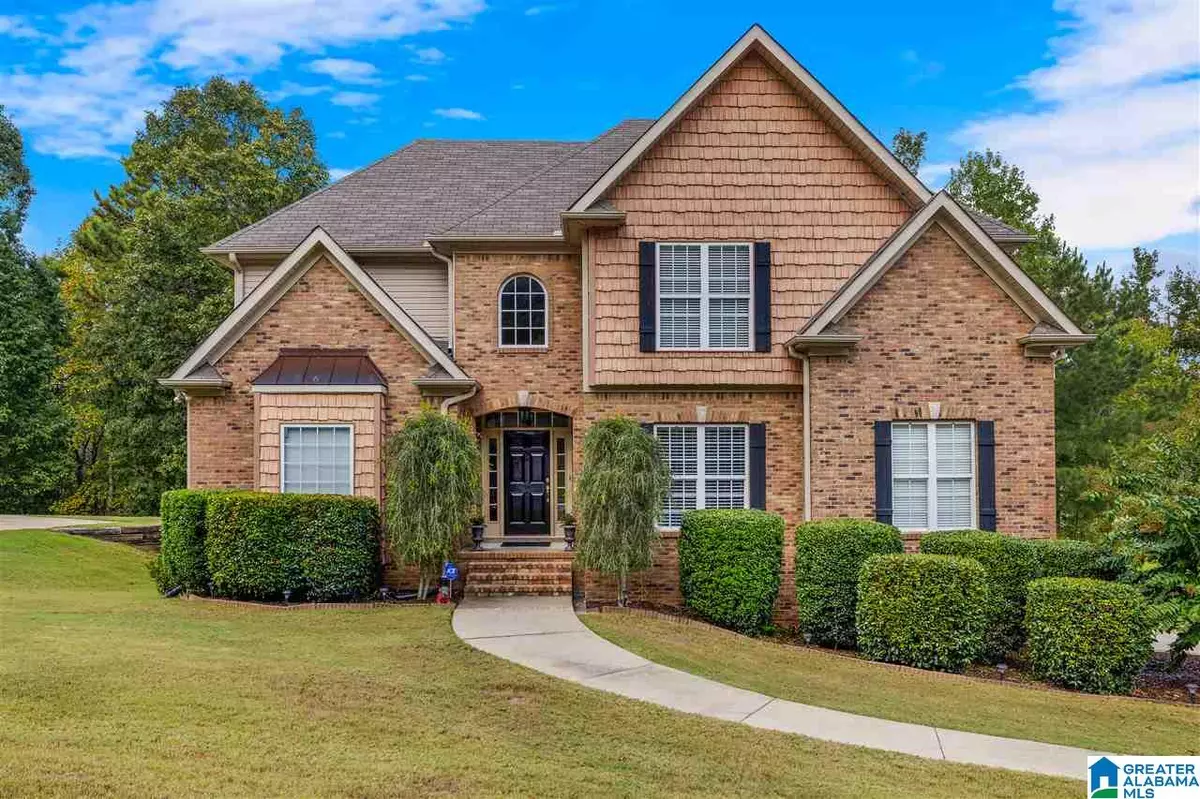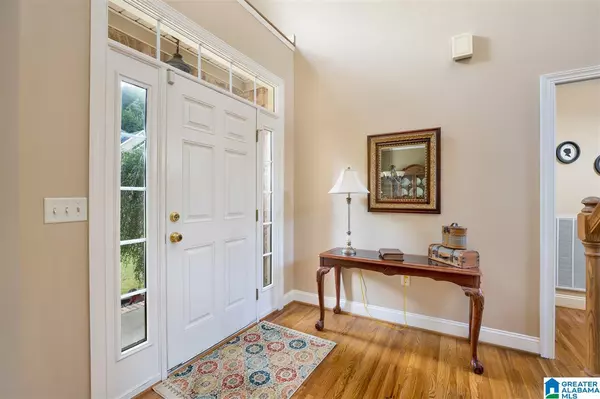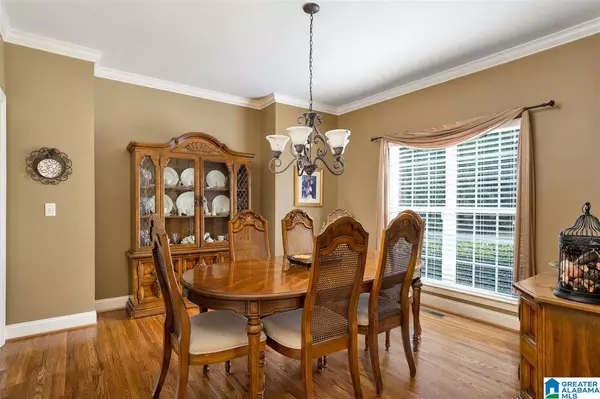$325,000
$329,900
1.5%For more information regarding the value of a property, please contact us for a free consultation.
4 Beds
5 Baths
3,125 SqFt
SOLD DATE : 12/20/2019
Key Details
Sold Price $325,000
Property Type Single Family Home
Sub Type Single Family
Listing Status Sold
Purchase Type For Sale
Square Footage 3,125 sqft
Price per Sqft $104
Subdivision Oaklyn Hills
MLS Listing ID 864794
Sold Date 12/20/19
Bedrooms 4
Full Baths 4
Half Baths 1
HOA Fees $16/ann
Year Built 2005
Lot Size 0.460 Acres
Property Description
WELCOME to this BEAUTIFUL Home located in Oaklyn Hills Subdivision! This property is definitely a MUST SEE! Move-In ready & Very Well Maintained! Main Level hosts Seperate Dining Room, Great Room w/ 2 Story Ceiling & Gas Fireplace, Open Kitchen w/ Breakfast Bar & Seperate Eating Area, Half Bath, Sizeable Laundry Room & Spacious Master Suite. Upper Level -- 3 Bedrooms & 2 Full Baths. Split bedroom plan connected with cat walk. Great Attic STORAGE & Walk-In Closets. Basement Level - Fully Finished w/ Bonus Room, Full Bath & Office/5th Bedroom. Perfect space for Man Cave or Teen Suite! Upper & Lower deck. Large Lot & FENCED. Small Creek located on back of property. 2 Car Garage. NEW HVAC Units (2017 & 2018). Just a few of the Neighborhood amenities…Playground, Fishing & Sidewalks. A Perfect place to call HOME!
Location
State AL
County Shelby
Area Chelsea
Rooms
Kitchen Breakfast Bar, Eating Area, Pantry
Interior
Interior Features Recess Lighting, Security System
Heating Central (HEAT), Gas Heat
Cooling Central (COOL), Electric (COOL)
Flooring Carpet, Hardwood, Tile Floor
Fireplaces Number 1
Fireplaces Type Gas (FIREPL)
Laundry Washer Hookup
Exterior
Exterior Feature Fenced Yard
Garage Attached, Basement Parking
Garage Spaces 2.0
Amenities Available Fishing, Playgound, Pond, Sidewalks, Street Lights
Waterfront No
Building
Lot Description Interior Lot, Some Trees, Subdivision
Foundation Basement
Sewer Septic
Water Public Water
Level or Stories 1.5-Story
Schools
Elementary Schools Pelham Ridge
Middle Schools Pelham Park
High Schools Pelham
Others
Financing Cash,Conventional,FHA,USDA Rural,VA
Read Less Info
Want to know what your home might be worth? Contact us for a FREE valuation!

Our team is ready to help you sell your home for the highest possible price ASAP
GET MORE INFORMATION

Broker | License ID: 303073
youragentkesha@legacysouthreg.com
240 Corporate Center Dr, Ste F, Stockbridge, GA, 30281, United States






