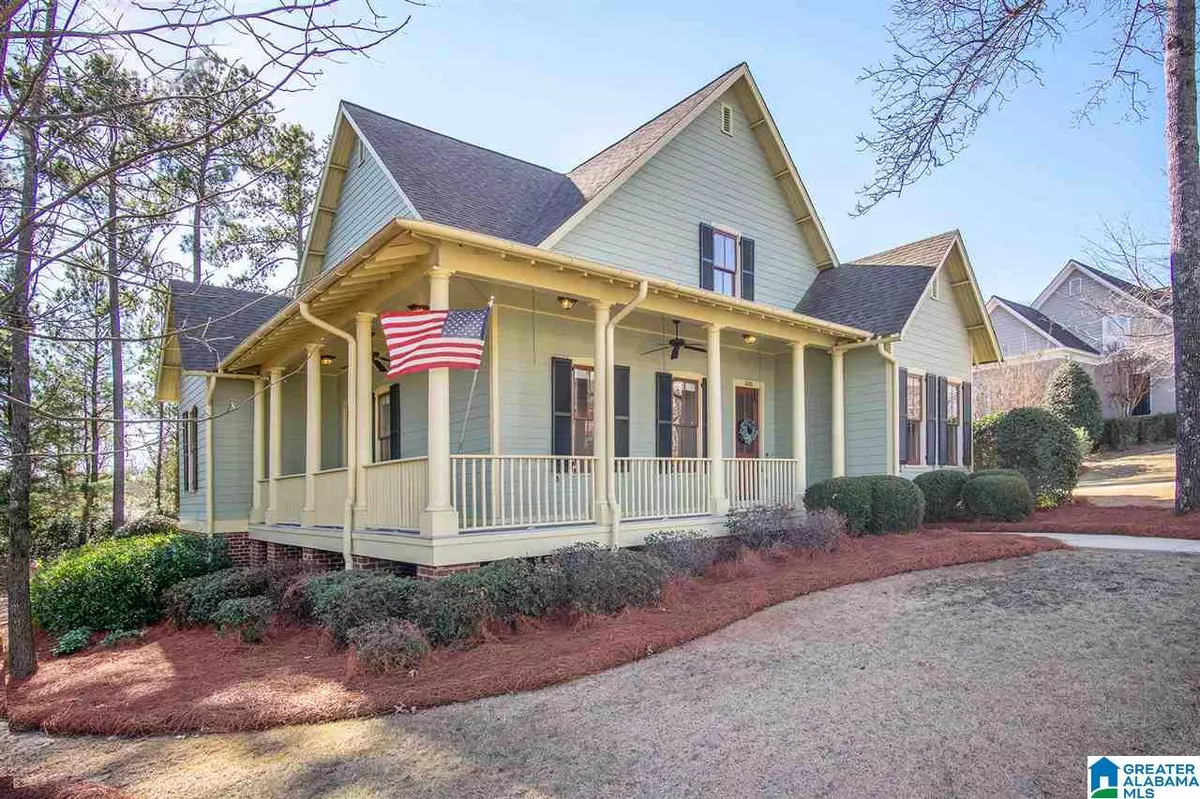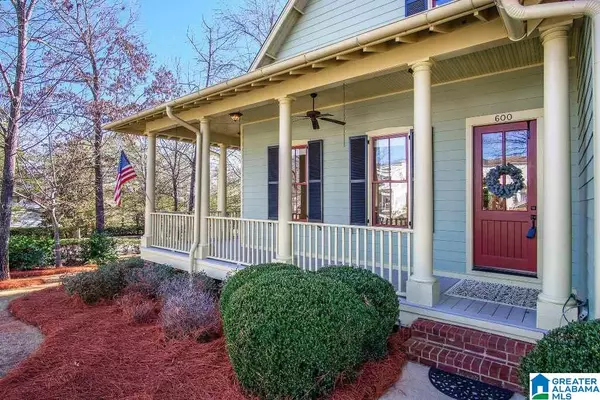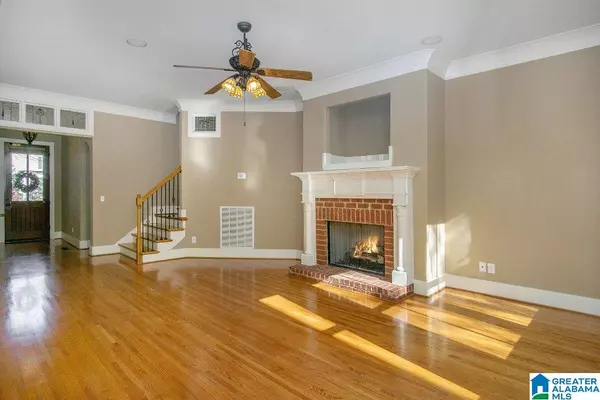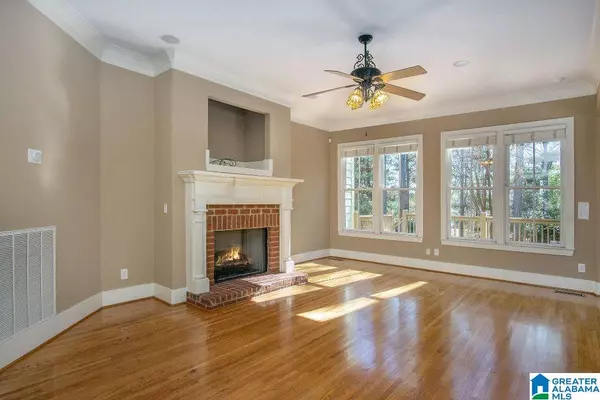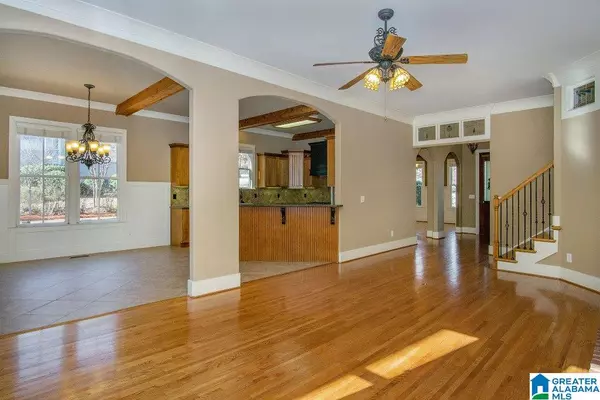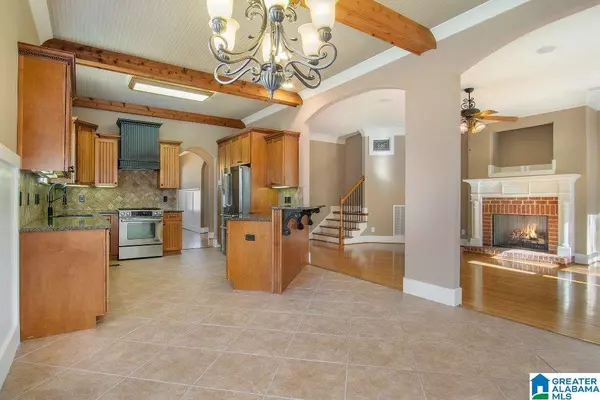$505,000
$525,000
3.8%For more information regarding the value of a property, please contact us for a free consultation.
4 Beds
4 Baths
3,220 SqFt
SOLD DATE : 01/31/2020
Key Details
Sold Price $505,000
Property Type Single Family Home
Sub Type Single Family
Listing Status Sold
Purchase Type For Sale
Square Footage 3,220 sqft
Price per Sqft $156
Subdivision The Preserve
MLS Listing ID 869556
Sold Date 01/31/20
Bedrooms 4
Full Baths 3
Half Baths 1
HOA Fees $108/ann
Year Built 2006
Lot Size 0.430 Acres
Property Description
GORGEOUS MOVE-IN READY 4BR/3.5BA HOME ON A CORNER LOT IN THE PRESERVE NEIGHBORHOOD OF HOOVER! At approx 3220 sq ft, this home features so much Southern charm with wrap-around covered front porch, new interior paint, beautiful hardwood floors, tall ceilings, beautiful moldings, open floor plan, gas fireplace, beautiful eat-in kitchen, main-level master suite, & main-level 2-car garage! Main: welcoming foyer, great room with fireplace, formal dining room, eat-in granite kitchen with Jenn-Air stainless steel appliances & breakfast bar, laundry room, half bath, & master suite w/ 2 closets! Up: three guest bedrooms, two full bathrooms, playroom, & a bonus room over the garage w/ separate entry! 2 water heaters! Private deck off the kitchen for grilling & entertaining! Long flat driveway for guest parking! Neighborhood amenities include sidewalks, street lights, 5 parks, swimming pool, town hall w/ fitness, shoppes & restaurants, and the 350-acre Moss Rock Preserve! Zoned for Hoover schools!
Location
State AL
County Jefferson
Area Bluff Park, Hoover, Riverchase
Rooms
Kitchen Breakfast Bar, Eating Area
Interior
Interior Features Recess Lighting, Security System, Sound System
Heating Central (HEAT), Dual Systems (HEAT), Forced Air, Gas Heat
Cooling Central (COOL), Dual Systems (COOL), Electric (COOL)
Flooring Carpet, Hardwood, Tile Floor
Fireplaces Number 1
Fireplaces Type Gas (FIREPL)
Laundry Washer Hookup
Exterior
Exterior Feature Sprinkler System, Porch
Garage Attached, Driveway Parking, Parking (MLVL)
Garage Spaces 2.0
Pool Community
Amenities Available BBQ Area, Clubhouse, Fishing, Park, Playgound, Pond, Sidewalks, Street Lights, Swimming Allowed, Walking Paths
Building
Lot Description Corner Lot, Some Trees, Subdivision
Foundation Crawl Space
Sewer Connected
Water Public Water
Level or Stories 2+ Story
Schools
Elementary Schools Gwin
Middle Schools Simmons, Ira F
High Schools Hoover
Others
Financing Cash,Conventional
Read Less Info
Want to know what your home might be worth? Contact us for a FREE valuation!

Our team is ready to help you sell your home for the highest possible price ASAP
GET MORE INFORMATION

Broker | License ID: 303073
youragentkesha@legacysouthreg.com
240 Corporate Center Dr, Ste F, Stockbridge, GA, 30281, United States

