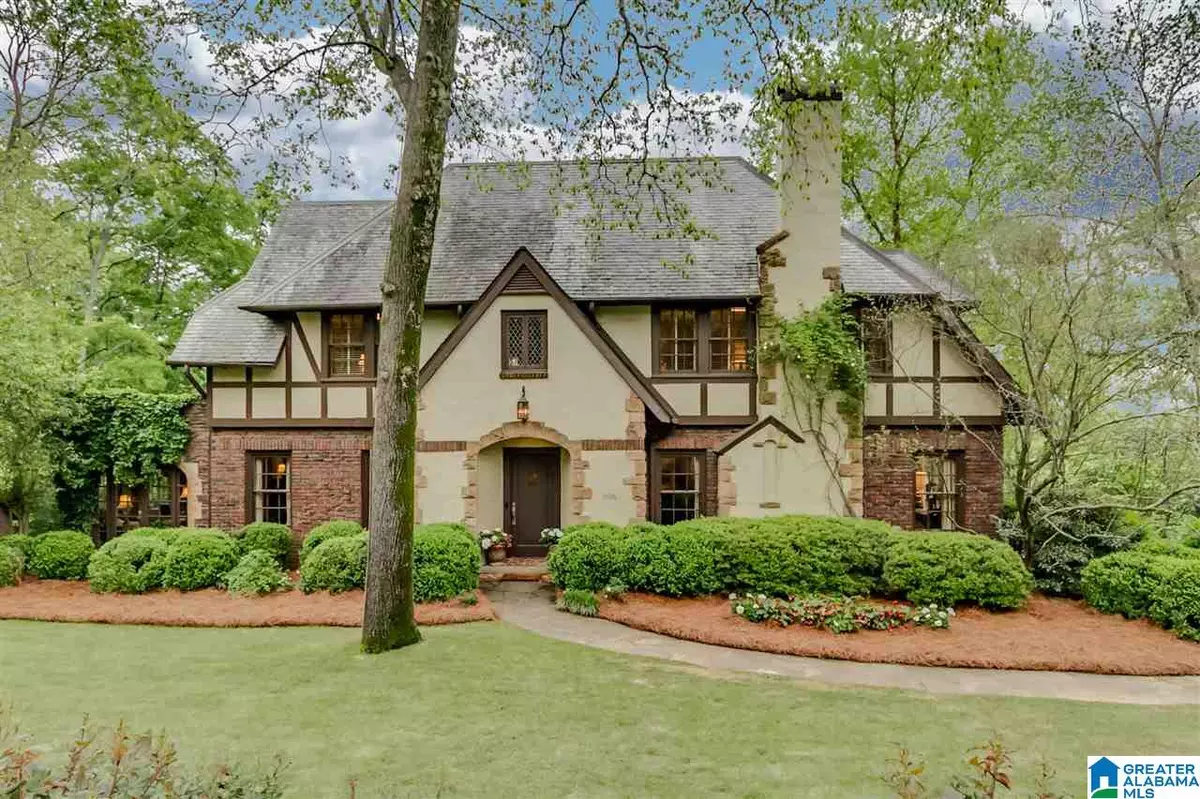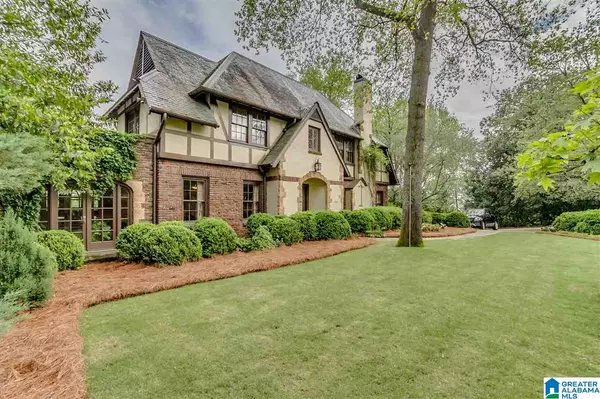$1,240,000
$1,250,000
0.8%For more information regarding the value of a property, please contact us for a free consultation.
4 Beds
5 Baths
5,007 SqFt
SOLD DATE : 05/26/2020
Key Details
Sold Price $1,240,000
Property Type Single Family Home
Sub Type Single Family
Listing Status Sold
Purchase Type For Sale
Square Footage 5,007 sqft
Price per Sqft $247
Subdivision Redmont
MLS Listing ID 881498
Sold Date 05/26/20
Bedrooms 4
Full Baths 4
Half Baths 1
Year Built 1929
Lot Size 0.560 Acres
Property Description
This handsome 1920's Tudor revival home is the ideal package of location, charm and quality so rarely found today. extensive 2007 renovation/ expansion The large formal living room, and formal dining room flank the formal entry.Spacious family room is filled with natural light and opens to the chefs kitchen and to a huge covered porch.Kitchen is complete with custom inset cabinets, topped with thick Indiana limestone. 2 dishwashers, built in ice maker, dual fuel range + 2 wall ovens all in stainless steel. Sunroom features quarry tile floors, 2 sets of arched doors, lead to gardens and to an amazing screened porch.Upper level: Master suite includes bath with dual vanities, deep cast iron soaking tub and separate shower. master bedroom with sitting area and large walk in closet.Two additional true guest suites complete the upper level. Lower level is the perfect flex space, with living space, bedroom and bath! Extra lot is included, slate roof and professional landscape. Hurry!
Location
State AL
County Jefferson
Area Avondale, Crestwood, Highland Pk, Forest Pk
Rooms
Kitchen Breakfast Bar, Pantry
Interior
Interior Features French Doors, Recess Lighting, Security System, Sound System, Split Bedroom, Wet Bar
Heating Central (HEAT), Dual Systems (HEAT), Gas Heat
Cooling Central (COOL), Dual Systems (COOL)
Flooring Hardwood, Tile Floor
Fireplaces Number 1
Fireplaces Type Gas (FIREPL)
Laundry Washer Hookup
Exterior
Exterior Feature Lighting System, Porch, Porch Screened, Sprinkler System
Garage Driveway Parking, Parking (MLVL)
Amenities Available Park, Sidewalks, Street Lights
Waterfront No
Building
Lot Description Heavy Treed Lot, Interior Lot, Irregular Lot, Subdivision
Foundation Basement
Sewer Connected
Water Public Water
Level or Stories 2+ Story
Schools
Elementary Schools Avondale
Middle Schools Putnam, W E
High Schools Woodlawn
Others
Financing Cash,Conventional
Read Less Info
Want to know what your home might be worth? Contact us for a FREE valuation!

Our team is ready to help you sell your home for the highest possible price ASAP
GET MORE INFORMATION

Broker | License ID: 303073
youragentkesha@legacysouthreg.com
240 Corporate Center Dr, Ste F, Stockbridge, GA, 30281, United States






