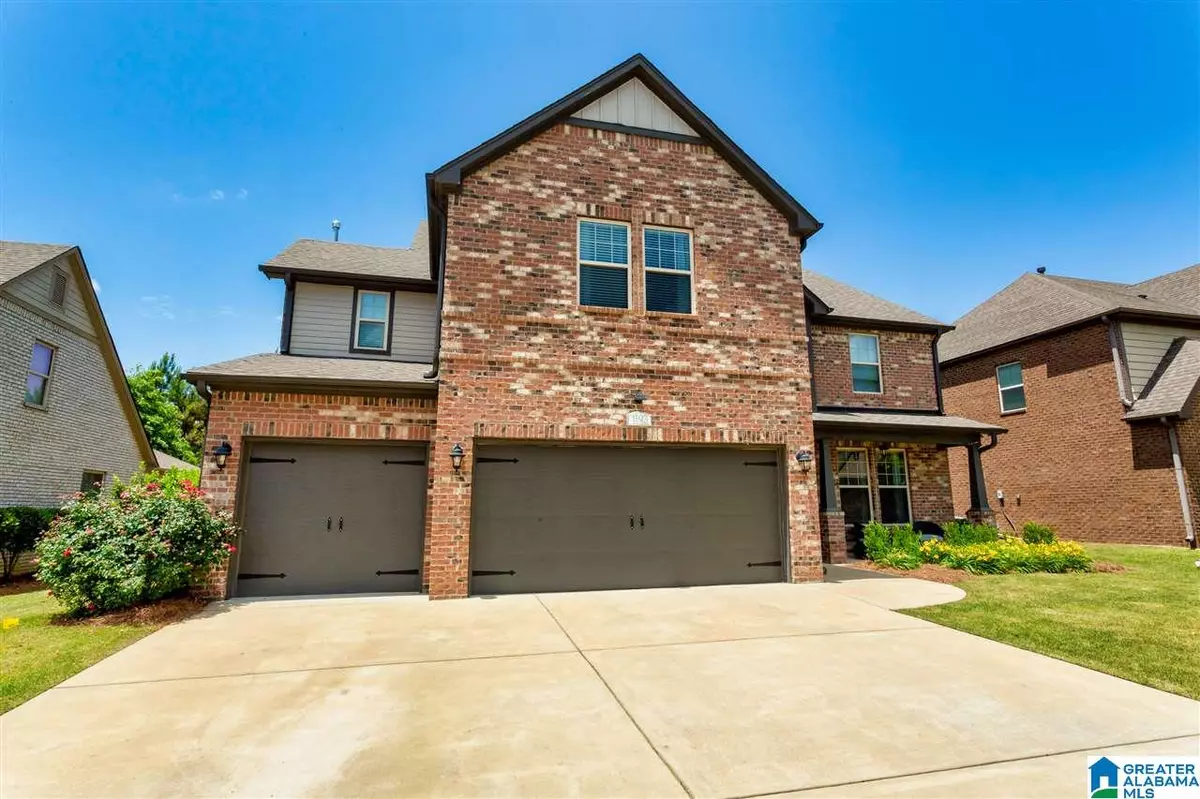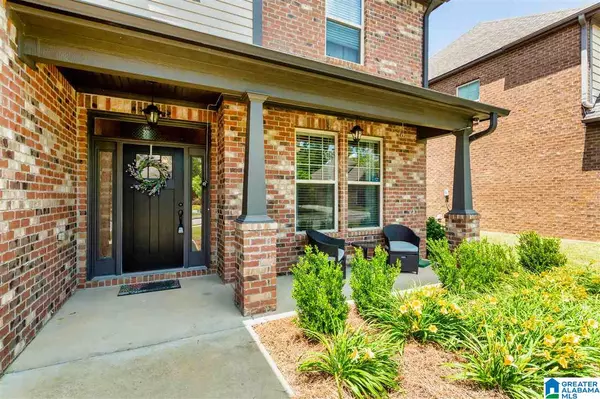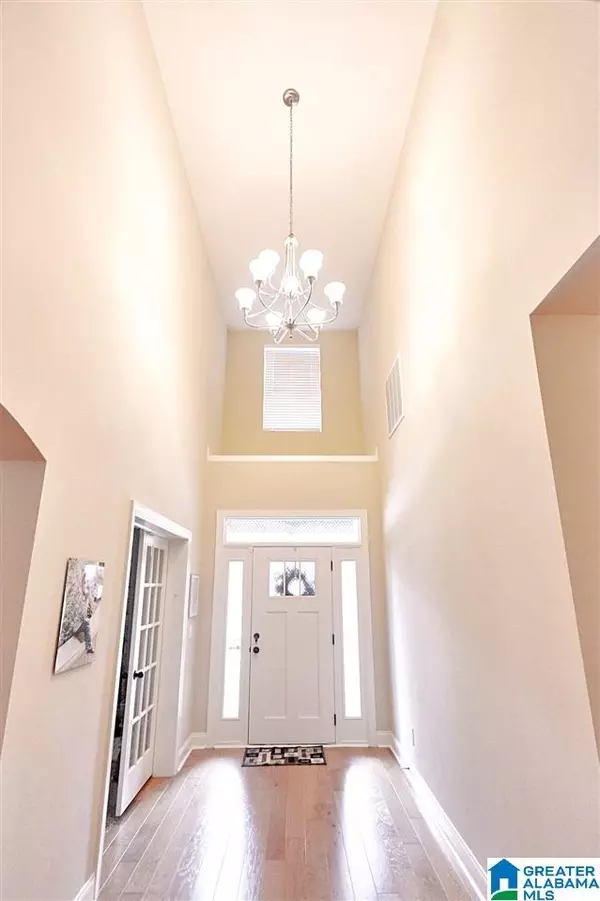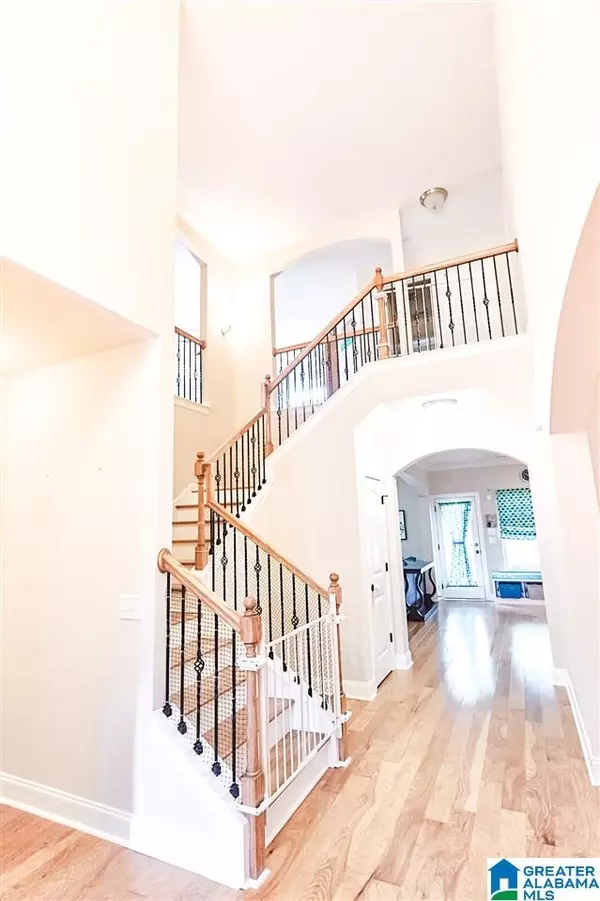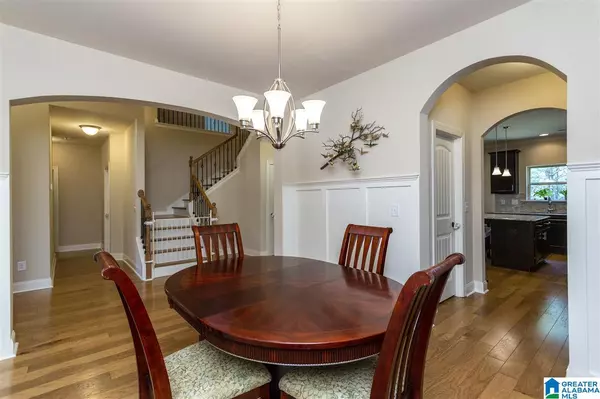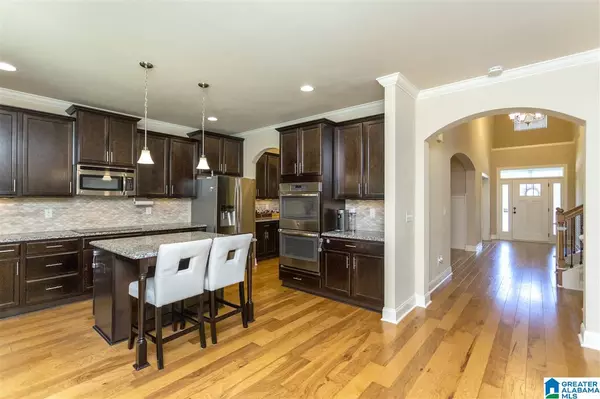$380,400
$379,900
0.1%For more information regarding the value of a property, please contact us for a free consultation.
5 Beds
4 Baths
3,656 SqFt
SOLD DATE : 07/31/2020
Key Details
Sold Price $380,400
Property Type Single Family Home
Sub Type Single Family
Listing Status Sold
Purchase Type For Sale
Square Footage 3,656 sqft
Price per Sqft $104
Subdivision Cotswolds
MLS Listing ID 883183
Sold Date 07/31/20
Bedrooms 5
Full Baths 4
HOA Fees $55/ann
Year Built 2015
Lot Size 9,583 Sqft
Property Description
Welcome to COTSWOLDS! SPACIOUS 5 BEDROOM features an OPEN FLOORPLAN, 4 FULL BATHROOMS, a CHEF'S KITCHEN with PULL OUT CUSTOM cabinetry , BUTLERS PANTRY, built in WINE RACK and more! Incredible ENTRY with SOARING ceilings, beautiful HARDWOODS, gorgeous GRANITE and an ENCHANTING outdoor COVERED PATIO with room to ENTERTAIN! You will love the MASTER SUITE.....simply divine with TILED SPA STYLE SHOWER, DUAL VANITIES, WALK-IN CLOSETS, and SITTING AREA! This home is LOADED WITH UPGRADES and wired with CAT6 CABLE THROUGHOUT and a SOLAR BOARD for added EFFICIENCY! CONVENIENT to the beautiful COTSWOLDS clubhouse and swimming pools! You will LOVE living the COTSWOLDS lifestyle. Make this community HOME and enjoy the food truck schedule, the visits with SANTA, the EASTER BUNNY, and neighborhood EGG HUNT! So much fun and ready for a new family!
Location
State AL
County Jefferson
Area Libertypark, Vestavia
Rooms
Kitchen Butlers Pantry, Island, Pantry
Interior
Interior Features French Doors, Recess Lighting, Security System
Heating Central (HEAT)
Cooling Central (COOL)
Flooring Carpet, Hardwood, Tile Floor
Fireplaces Number 1
Fireplaces Type Gas (FIREPL)
Laundry Washer Hookup
Exterior
Exterior Feature Fenced Yard, Porch, Sprinkler System
Garage Attached, Driveway Parking, Parking (MLVL)
Garage Spaces 3.0
Pool Community
Amenities Available Clubhouse, Park, Playgound, Sidewalks, Street Lights, Swimming Allowed
Waterfront No
Building
Foundation Slab
Sewer Connected
Water Public Water
Level or Stories 2+ Story
Schools
Elementary Schools Grantswood
Middle Schools Irondale
High Schools Shades Valley
Others
Financing Cash,Conventional,FHA,VA
Read Less Info
Want to know what your home might be worth? Contact us for a FREE valuation!

Our team is ready to help you sell your home for the highest possible price ASAP
GET MORE INFORMATION

Broker | License ID: 303073
youragentkesha@legacysouthreg.com
240 Corporate Center Dr, Ste F, Stockbridge, GA, 30281, United States

