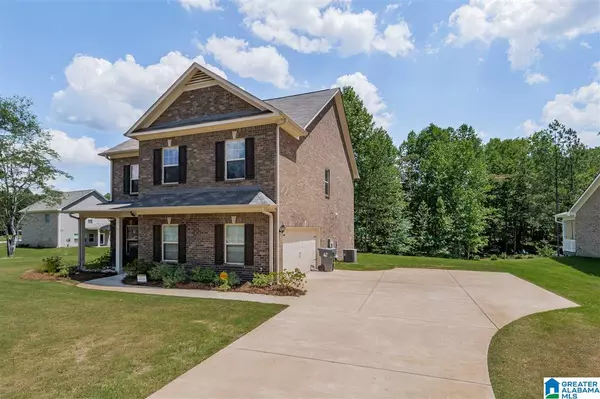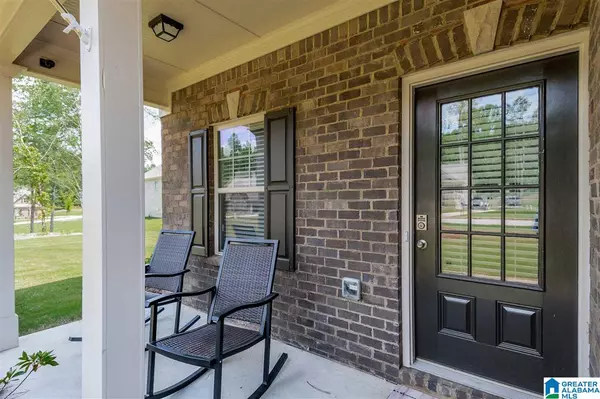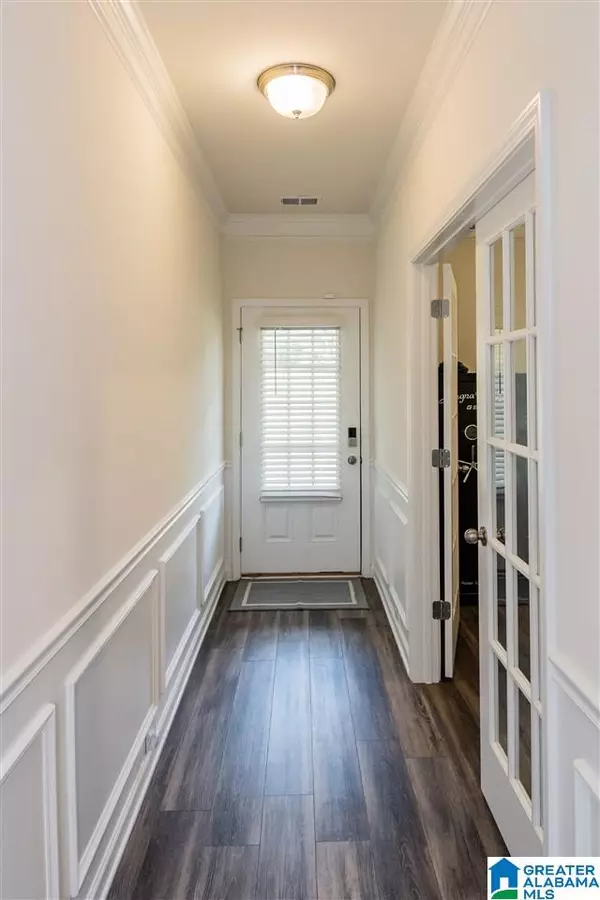$282,000
$282,000
For more information regarding the value of a property, please contact us for a free consultation.
4 Beds
3 Baths
2,689 SqFt
SOLD DATE : 08/03/2020
Key Details
Sold Price $282,000
Property Type Single Family Home
Sub Type Single Family
Listing Status Sold
Purchase Type For Sale
Square Footage 2,689 sqft
Price per Sqft $104
Subdivision Deer Ridge Lakes
MLS Listing ID 886393
Sold Date 08/03/20
Bedrooms 4
Full Baths 2
Half Baths 1
HOA Fees $16/ann
Year Built 2019
Lot Size 0.460 Acres
Property Description
Welcome Home! This home is less than one year old and is beautiful! It sits on nearly 1/2 acre and the lot is mostly flat with a great view of the nearby lake. The house is 3 sides brick and has 4 bedrooms and 2-1/2 baths with 2,689 sq ft. The floor plan is great for entertaining. It's very open with spacious living areas including a large kitchen with an island, planning desk, gas cooktop, granite counter tops, and more. There's a great drop zone as you come in from the garage. The family room is spacious with plenty of light and has a gas log fireplace. There's also a study that would make a great home office. The upstairs master suite is enormous!! The master bath has quartz counters and his and her sinks and a large walk in closet. The main level has high quality luxury vinyl flooring. There's a great covered patio overlooking the back yard with view of the lake. Neighborhood kids attend Pelham City Schools. Call today for a private tour!
Location
State AL
County Shelby
Area Helena, Pelham
Rooms
Kitchen Breakfast Bar, Eating Area, Island, Pantry
Interior
Interior Features Recess Lighting
Heating Central (HEAT)
Cooling Central (COOL), Electric (COOL)
Flooring Carpet, Hardwood Laminate, Vinyl
Fireplaces Number 1
Fireplaces Type Gas (FIREPL)
Laundry Washer Hookup
Exterior
Exterior Feature Porch
Garage Basement Parking, Driveway Parking
Garage Spaces 2.0
Waterfront No
Building
Lot Description Subdivision
Foundation Slab
Sewer Septic
Water Public Water
Level or Stories 2+ Story
Schools
Elementary Schools Pelham Ridge
Middle Schools Pelham Park
High Schools Pelham
Others
Financing Cash,Conventional,FHA,VA
Read Less Info
Want to know what your home might be worth? Contact us for a FREE valuation!

Our team is ready to help you sell your home for the highest possible price ASAP
GET MORE INFORMATION

Broker | License ID: 303073
youragentkesha@legacysouthreg.com
240 Corporate Center Dr, Ste F, Stockbridge, GA, 30281, United States






