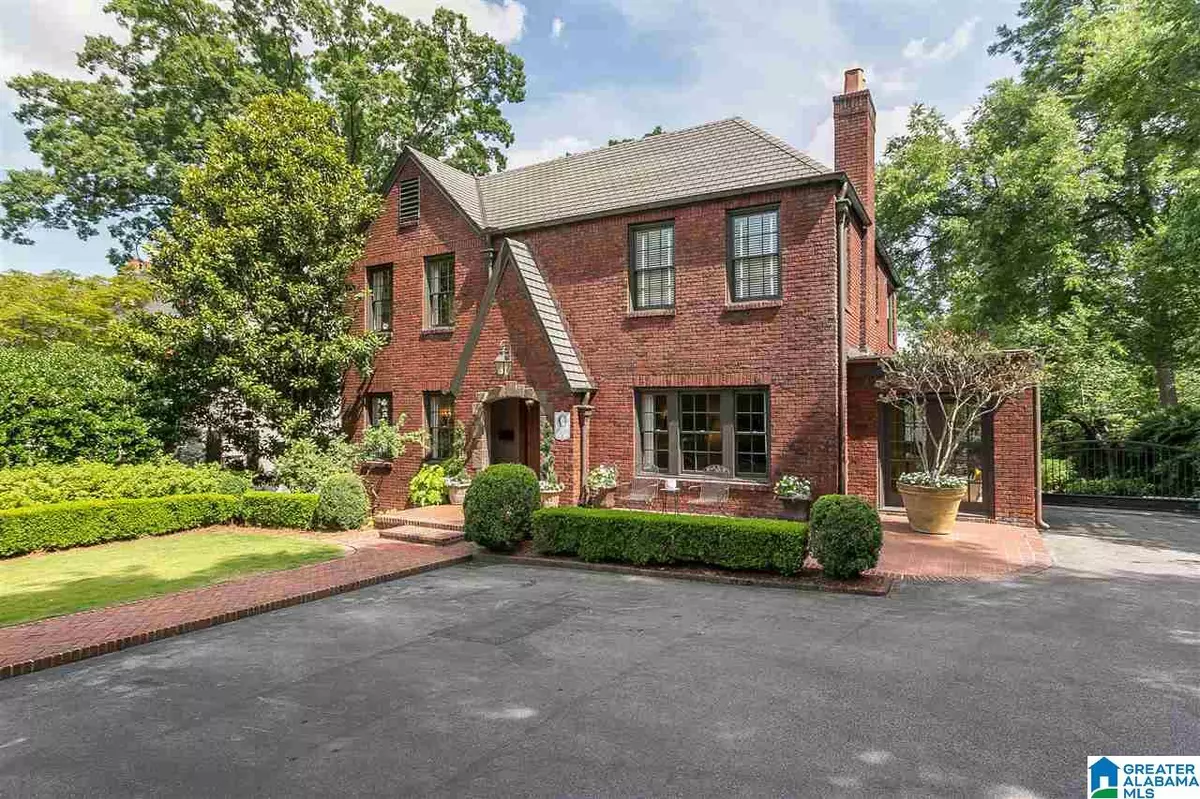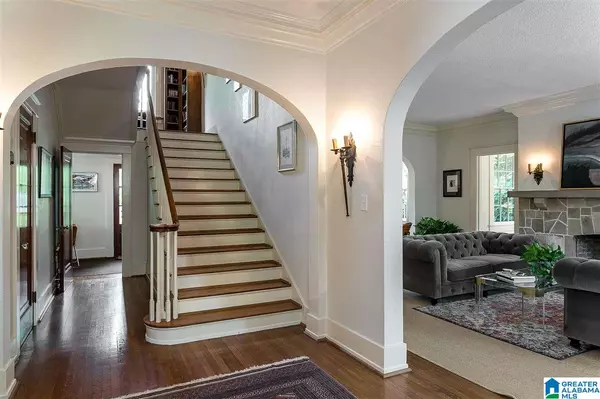$930,000
$879,900
5.7%For more information regarding the value of a property, please contact us for a free consultation.
4 Beds
4 Baths
3,002 SqFt
SOLD DATE : 07/31/2020
Key Details
Sold Price $930,000
Property Type Single Family Home
Sub Type Single Family
Listing Status Sold
Purchase Type For Sale
Square Footage 3,002 sqft
Price per Sqft $309
Subdivision Redmont
MLS Listing ID 884904
Sold Date 07/31/20
Bedrooms 4
Full Baths 2
Half Baths 2
Year Built 1920
Lot Size 0.400 Acres
Property Description
This fabulous, historic Tudor home is in the heart of Redmont Park and is surrounded by professionally landscaped grounds. A wide foyer with arched openings leads to a formal living room, with limestone fireplace, and large formal dining room. The renovated kitchen includes many cabinets, stainless steel appliances, dual fuel cooking, stone countertops, breakfast bar and an eating space. Windows surround family room and allow view of rear gardens. Charming sunroom and powder room complete the main level. Upper level: A spacious master suite has a renovated bath with custom vanity, dual sinks, stone floors and double shower. Guest bedrooms share a remodeled bathroom, trimmed in classic white tile and marble flooring. Exterior spaces are just as charming: Pea gravel pathways lead to gardens featured in national publication. Boxwood, hydrangea, roses and more surround lawn. Guest cottage with half bath is perfect flex space. Don't miss the hidden lounge area with fire pit and raised beds
Location
State AL
County Jefferson
Area Avondale, Crestwood, Highland Pk, Forest Pk
Rooms
Kitchen Breakfast Bar, Eating Area, Pantry
Interior
Interior Features Recess Lighting
Heating Central (HEAT), Dual Systems (HEAT), Gas Heat
Cooling Central (COOL), Dual Systems (COOL), Electric (COOL)
Flooring Hardwood, Stone Floor, Tile Floor
Fireplaces Number 1
Fireplaces Type Woodburning
Laundry Washer Hookup
Exterior
Exterior Feature Fenced Yard, Guest Quarters
Garage Detached, Driveway Parking, Parking (MLVL)
Garage Spaces 2.0
Amenities Available Sidewalks, Street Lights
Waterfront No
Building
Lot Description Interior Lot, Irregular Lot, Some Trees, Subdivision
Foundation Basement
Sewer Connected
Water Public Water
Level or Stories 2+ Story
Schools
Elementary Schools Avondale
Middle Schools Putnam, W E
High Schools Woodlawn
Others
Financing Cash,Conventional
Read Less Info
Want to know what your home might be worth? Contact us for a FREE valuation!

Our team is ready to help you sell your home for the highest possible price ASAP
GET MORE INFORMATION

Broker | License ID: 303073
youragentkesha@legacysouthreg.com
240 Corporate Center Dr, Ste F, Stockbridge, GA, 30281, United States






