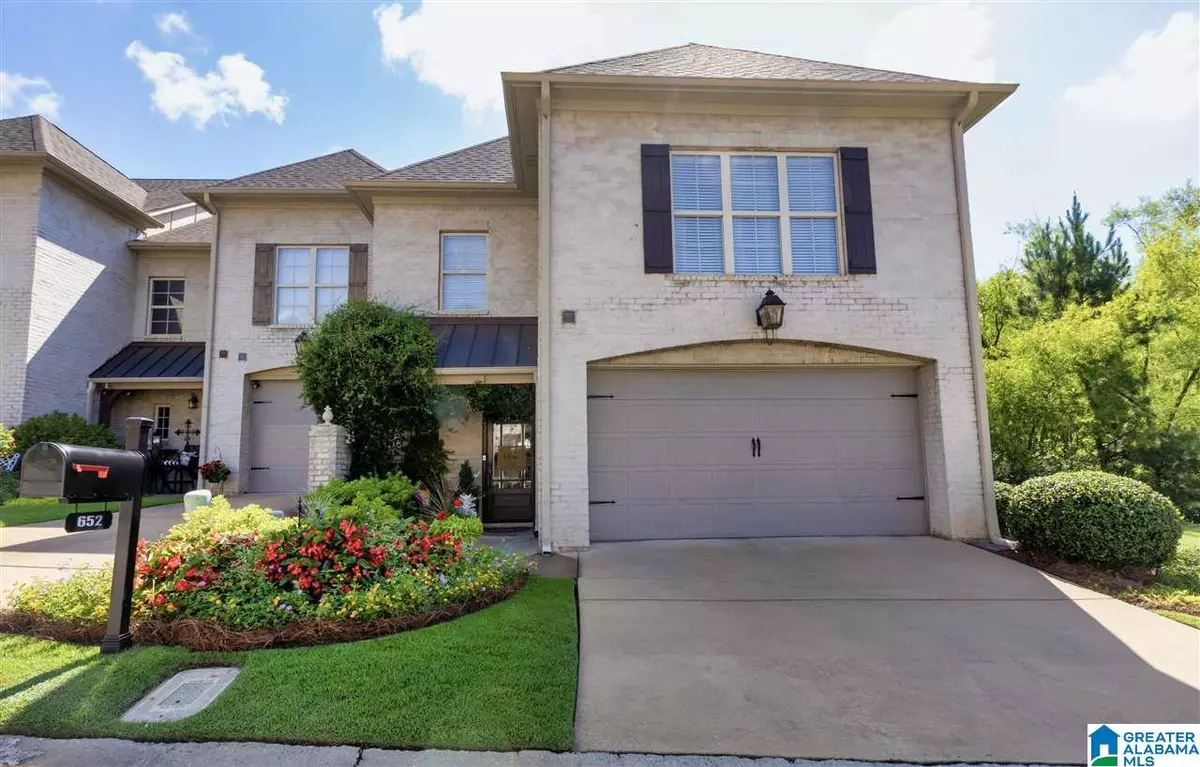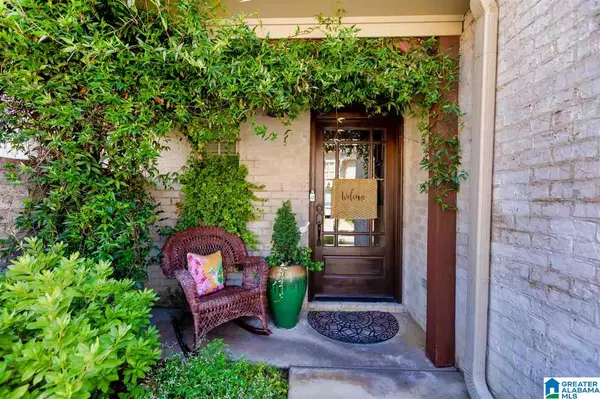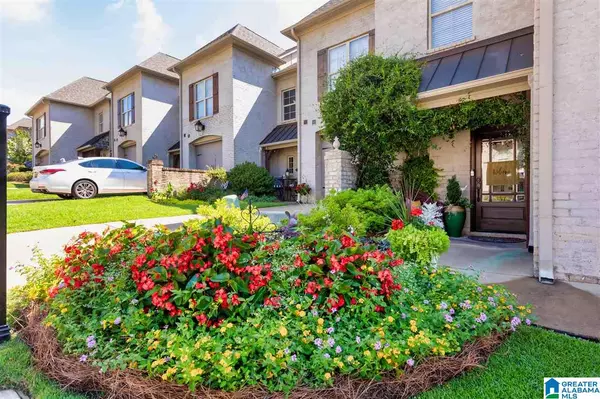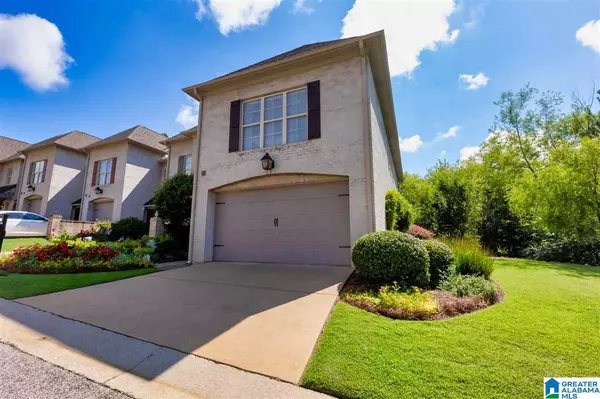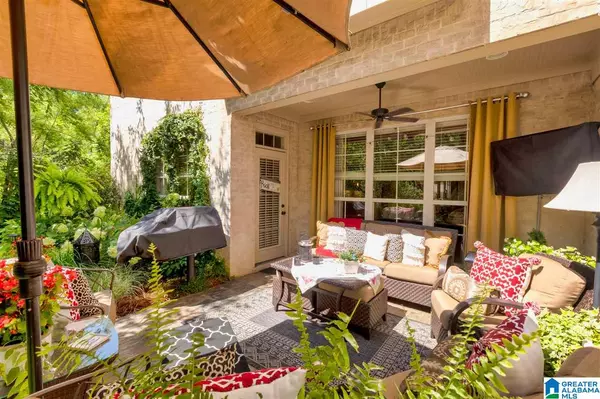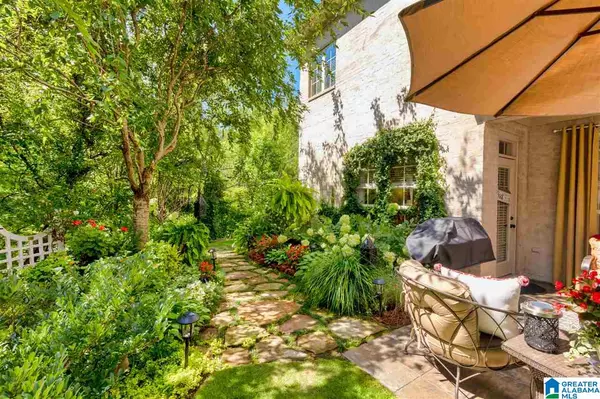$340,000
$340,000
For more information regarding the value of a property, please contact us for a free consultation.
3 Beds
3 Baths
3,242 SqFt
SOLD DATE : 08/17/2020
Key Details
Sold Price $340,000
Property Type Townhouse
Sub Type Townhouse
Listing Status Sold
Purchase Type For Sale
Square Footage 3,242 sqft
Price per Sqft $104
Subdivision Lake Crest
MLS Listing ID 889196
Sold Date 08/17/20
Bedrooms 3
Full Baths 2
Half Baths 1
HOA Fees $81/ann
Year Built 2006
Lot Size 10,890 Sqft
Property Description
WELCOME HOME! Tuscany in Hoover! This impeccable 3BR/2.5BA townhome is simply amazing. It is decorated to perfection. The large entryway invites you into this beautiful home. The open concept allows you flow from the kitchen to dining to the living room. The spacious kitchen features granite counter tops, gas stove, stainless appliances, walk in pantry, and a large breakfast bar/island. The dining & living room overlook the magnificently manicured backyard and patio area with a TV mount & gas grill. The master bedroom is located on the second floor and features a fireplace, sitting area, and large en-suite which has separate vanities, jetted tub and separate shower. Two other bedrooms on the second level share a full bath with separate vanities. The third floor has a huge bonus room that would be great for TV/game room or possibly a fourth bedroom. The exterior is brilliantly landscaped with multiple layers of colors and plant textures. This property is simply stunning! See it NOW!
Location
State AL
County Jefferson
Area Bluff Park, Hoover, Riverchase
Rooms
Kitchen Breakfast Bar, Island, Pantry
Interior
Interior Features Multiple Staircases, Recess Lighting, Security System, Textured Walls
Heating 3+ Systems (HEAT), Electric (HEAT), Gas Heat
Cooling 3+ Systems (COOL), Central (COOL), Electric (COOL)
Flooring Carpet, Tile Floor
Fireplaces Number 2
Fireplaces Type Electric (FIREPL), Gas (FIREPL)
Laundry Washer Hookup
Exterior
Exterior Feature Sprinkler System, Porch
Garage Driveway Parking, On Street Parking, Parking (MLVL)
Garage Spaces 2.0
Pool Community
Amenities Available Boats-Non Motor Only, Clubhouse, Fishing, Playgound, Private Lake, Street Lights, Swimming Allowed, Tennis Courts, Walking Paths, Water Access
Waterfront No
Building
Lot Description Corner Lot, Cul-de-sac, Subdivision
Foundation Slab
Sewer Connected
Water Public Water
Level or Stories 2+ Story
Schools
Elementary Schools Gwin
Middle Schools Simmons, Ira F
High Schools Hoover
Others
Financing Cash,Conventional,FHA,VA
Read Less Info
Want to know what your home might be worth? Contact us for a FREE valuation!

Our team is ready to help you sell your home for the highest possible price ASAP
GET MORE INFORMATION

Broker | License ID: 303073
youragentkesha@legacysouthreg.com
240 Corporate Center Dr, Ste F, Stockbridge, GA, 30281, United States

