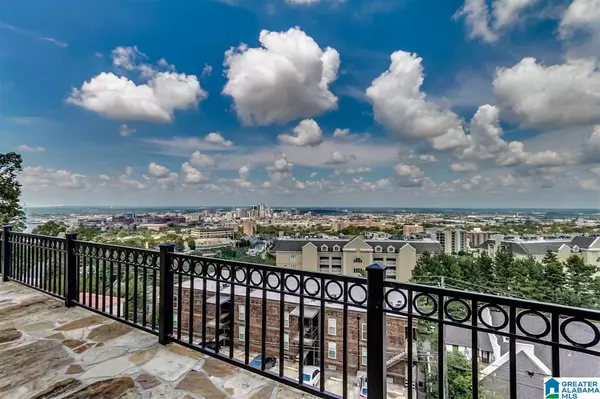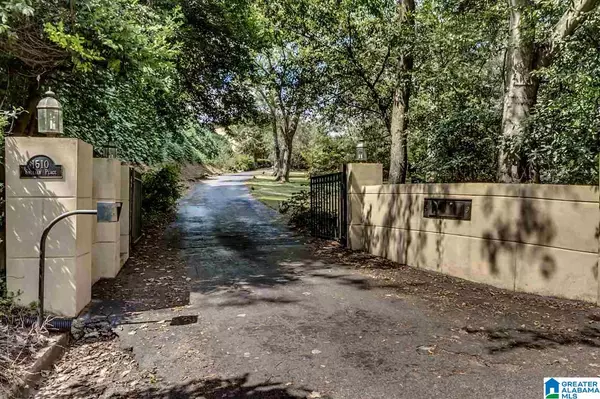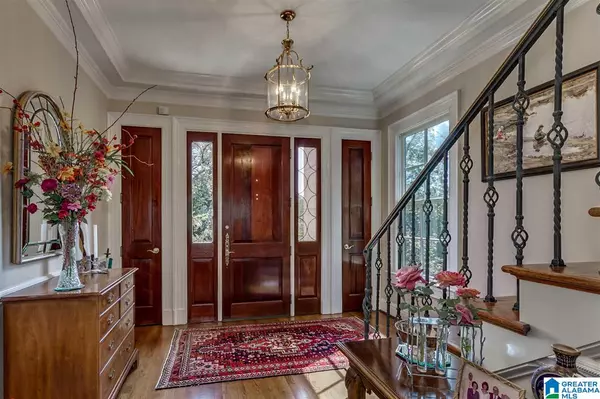$1,708,000
$1,995,000
14.4%For more information regarding the value of a property, please contact us for a free consultation.
4 Beds
5 Baths
5,031 SqFt
SOLD DATE : 05/23/2018
Key Details
Sold Price $1,708,000
Property Type Single Family Home
Sub Type Single Family
Listing Status Sold
Purchase Type For Sale
Square Footage 5,031 sqft
Price per Sqft $339
Subdivision Redmont
MLS Listing ID 809091
Sold Date 05/23/18
Bedrooms 4
Full Baths 4
Half Baths 1
Year Built 1995
Lot Size 1.400 Acres
Property Description
Sited on a ridge of Red Mountain this beautiful 2 story Mediterranean style home has spectacular views of the downtown Birmingham. Built in 1995 of real Stucco, it was designed so that each major room has a great view. The lovely interior detailing includes high ceilings, extra deep crown molding & baseboards, 3 fireplaces (2 stone carved mantles), mahogany doors, oak hardwood floors & 3 floor elevator. Perfect for entertaining with its Large Living & Dining Rooms & Den, each room has access to the terrace, screen porch & rear covered porch & yard with Rose Garden. The custom kitchen has solid wood cabinets, stainless appliances, huge pantry, work desk & opens to porch, terrace & gardens. The extra large master suite has views of the city & gardens, room size master closet and bath with marble floor, surround, jetted tub, separate shower, his and hers vanities. The lower level has 4th bedrm & bath, wine cellar & workshop. The 1.4 Acres has gated entrance, gardens, & 2 extra lots.
Location
State AL
County Jefferson
Area Avondale, Crestwood, Highland Pk, Forest Pk
Rooms
Kitchen Breakfast Bar, Pantry
Interior
Interior Features Elevator, French Doors, Recess Lighting, Security System, Wet Bar, Workshop (INT)
Heating Central (HEAT), Dual Systems (HEAT), Forced Air, Gas Jets, Humidfier, Zoned (HEAT)
Cooling Central (COOL), Dual Systems (COOL), Zoned (COOL)
Flooring Hardwood, Marble Floor, Slate
Fireplaces Number 3
Fireplaces Type Gas (FIREPL), Woodburning
Laundry Floor Drain, Washer Hookup
Exterior
Exterior Feature Grill, Sprinkler System, Storage Building, Porch Screened
Garage Attached, Basement Parking, Driveway Parking, Lower Level, Off Street Parking
Garage Spaces 2.0
Amenities Available Sidewalks, Street Lights
Waterfront No
Building
Lot Description Acreage, Some Trees
Foundation Basement
Sewer Connected
Water Public Water
Level or Stories 2+ Story
Schools
Elementary Schools Avondale
Middle Schools Putnam, W E
High Schools Woodlawn
Others
Financing Cash,Conventional
Read Less Info
Want to know what your home might be worth? Contact us for a FREE valuation!

Our team is ready to help you sell your home for the highest possible price ASAP
GET MORE INFORMATION

Broker | License ID: 303073
youragentkesha@legacysouthreg.com
240 Corporate Center Dr, Ste F, Stockbridge, GA, 30281, United States






