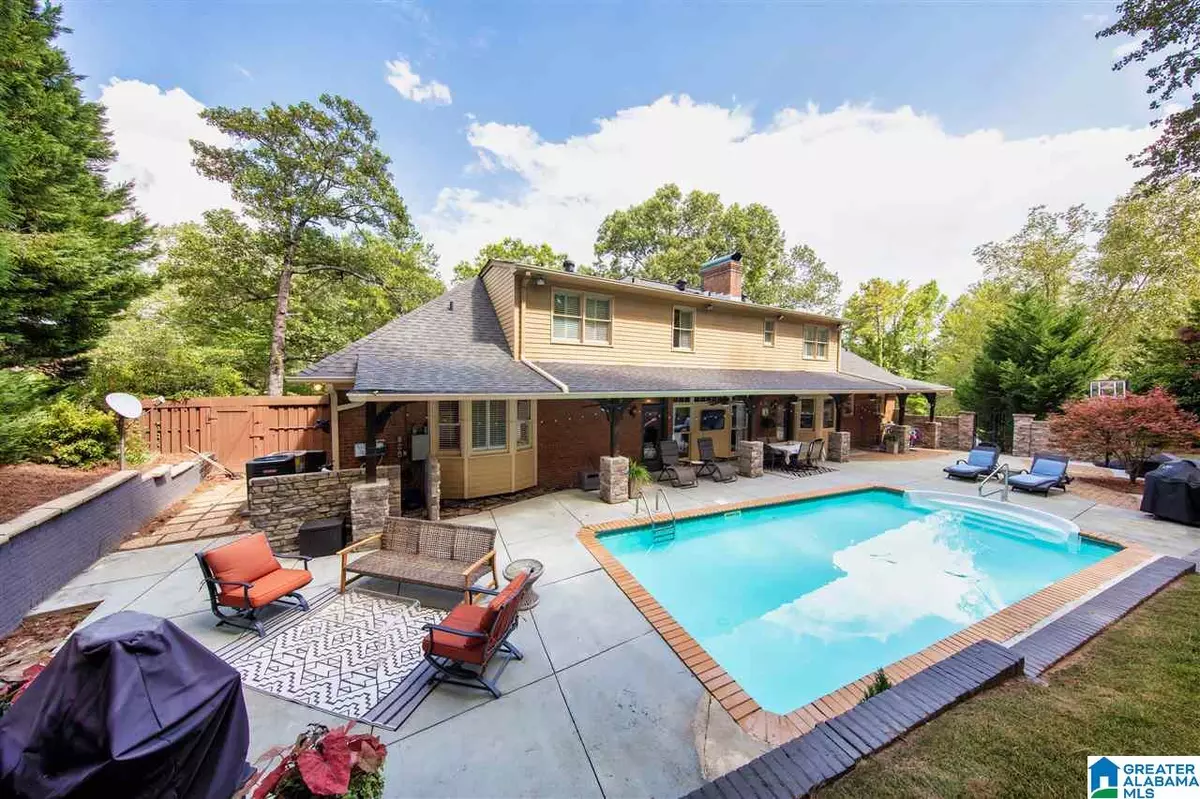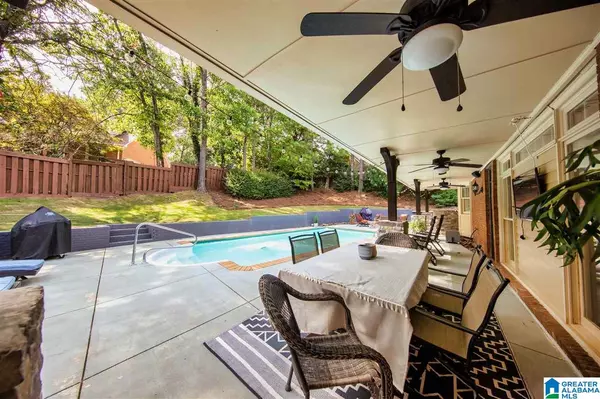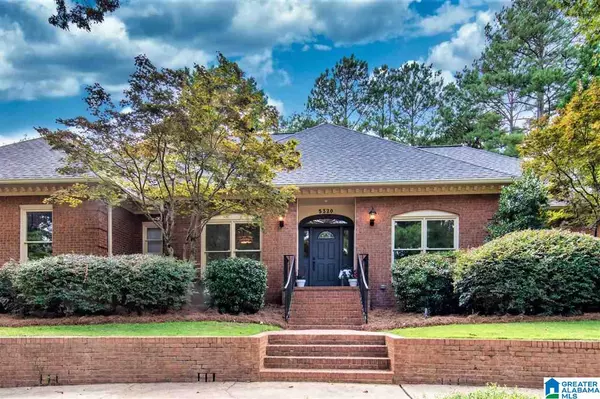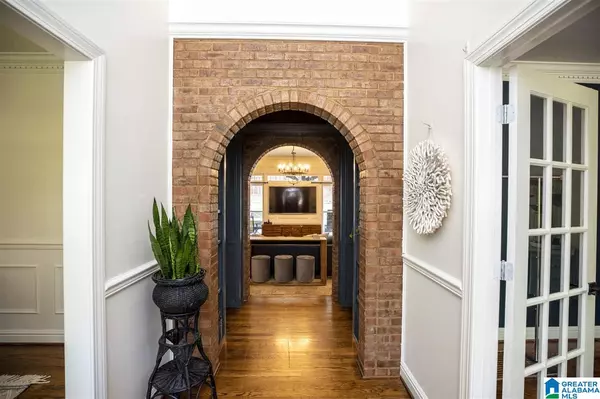$560,000
$550,000
1.8%For more information regarding the value of a property, please contact us for a free consultation.
4 Beds
4 Baths
3,735 SqFt
SOLD DATE : 09/18/2020
Key Details
Sold Price $560,000
Property Type Single Family Home
Sub Type Single Family
Listing Status Sold
Purchase Type For Sale
Square Footage 3,735 sqft
Price per Sqft $149
Subdivision Woodford
MLS Listing ID 892531
Sold Date 09/18/20
Bedrooms 4
Full Baths 3
Half Baths 1
HOA Fees $17/ann
Year Built 1984
Lot Size 0.310 Acres
Property Description
Traditional meets mid-century modern- If you are looking for a home with character and an in-ground saltwater pool, then look no further than this classic full-brick 4 BR, 3 ½ BA home nestled on a cul-de-sac in Inverness Woodford. Textures of brick, and wood and natural light layer the open living spaces, encasing custom built-ins and a two-way gas fireplace between kitchen and living room. The updated kitchen has granite countertops, counter to ceiling sub-way tile, an arched brick alcove with gas cooktop, all stainless appliances, refrigerator ('18). Wall-to-wall windows showcase the patio/pool. The main level features a dining room, office space, king-sized master bedroom and en-suite with separate vanities, tub, shower, and walk-in closets. Upstairs has 3 large bedrooms, 2 full baths and plenty of walk-in storage. Enjoy the convenience of the circular driveway and main level parking. Updates include a new roof, gutters (2017), Upstairs HVAC, pool vacuum, surge protector (2020).
Location
State AL
County Shelby
Area N Shelby, Hoover
Rooms
Kitchen Island
Interior
Interior Features French Doors, Recess Lighting, Security System, Wet Bar
Heating Central (HEAT), Dual Systems (HEAT), Gas Heat
Cooling Central (COOL), Dual Systems (COOL), Electric (COOL)
Flooring Hardwood, Tile Floor
Fireplaces Number 1
Fireplaces Type Gas (FIREPL)
Laundry Washer Hookup
Exterior
Exterior Feature Fenced Yard, Porch, Sprinkler System
Garage Circular Drive, Off Street Parking, Parking (MLVL)
Garage Spaces 2.0
Pool Personal Pool
Amenities Available Golf, Playgound, Private Lake, Street Lights, Swimming Allowed, Tennis Courts
Waterfront No
Building
Foundation Crawl Space
Sewer Connected
Water Public Water
Level or Stories 1.5-Story
Schools
Elementary Schools Inverness
Middle Schools Oak Mountain
High Schools Oak Mountain
Others
Financing Cash,Conventional,VA
Read Less Info
Want to know what your home might be worth? Contact us for a FREE valuation!

Our team is ready to help you sell your home for the highest possible price ASAP
GET MORE INFORMATION

Broker | License ID: 303073
youragentkesha@legacysouthreg.com
240 Corporate Center Dr, Ste F, Stockbridge, GA, 30281, United States






