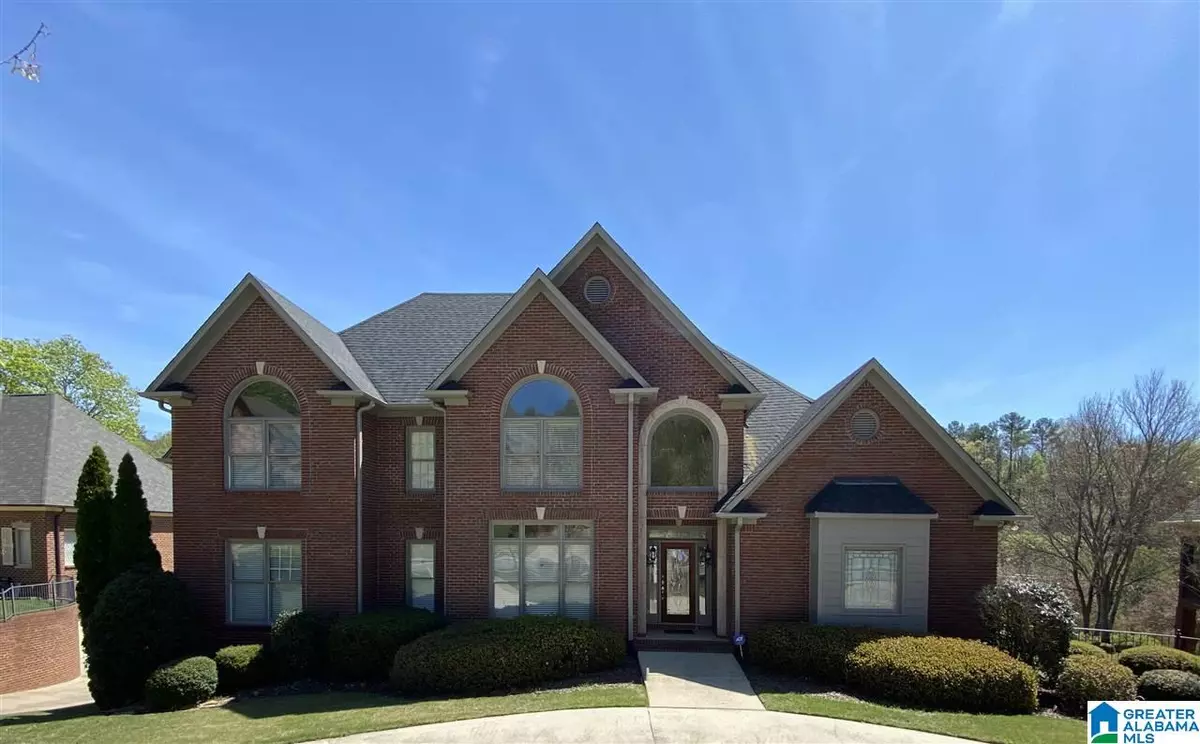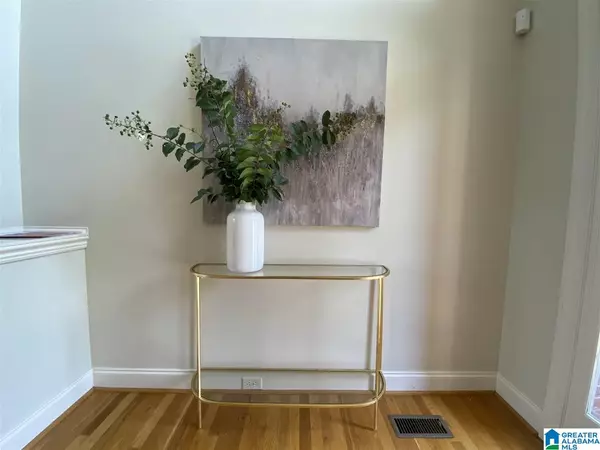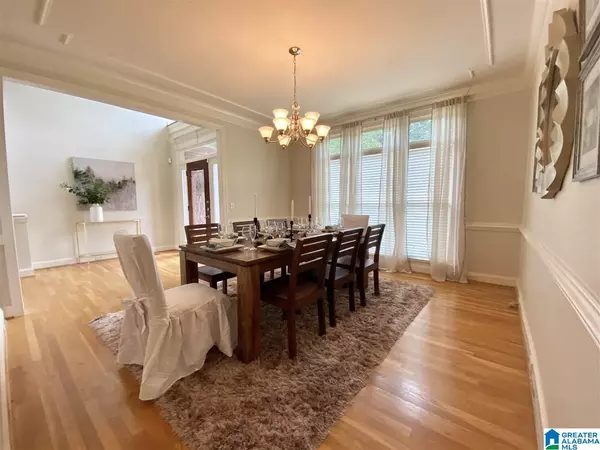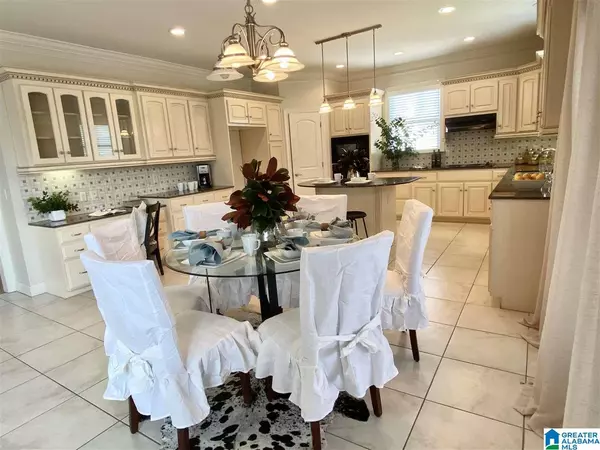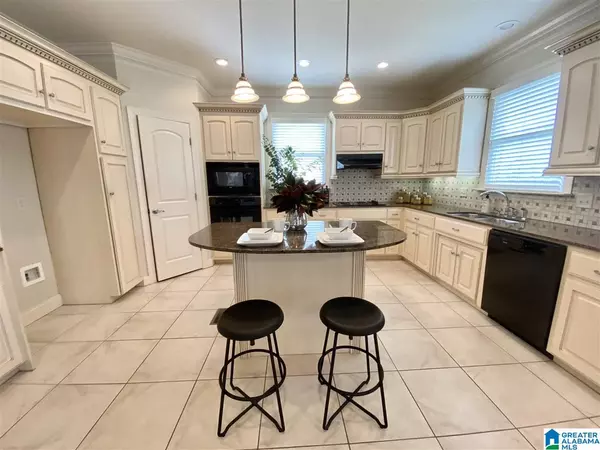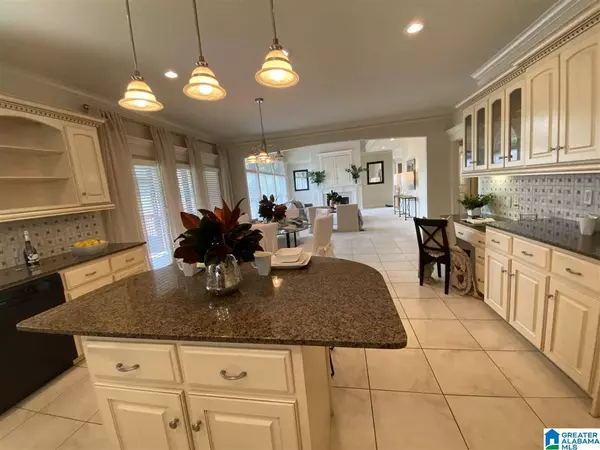$560,000
$589,000
4.9%For more information regarding the value of a property, please contact us for a free consultation.
5 Beds
6 Baths
4,339 SqFt
SOLD DATE : 09/25/2020
Key Details
Sold Price $560,000
Property Type Single Family Home
Sub Type Single Family
Listing Status Sold
Purchase Type For Sale
Square Footage 4,339 sqft
Price per Sqft $129
Subdivision Lake Crest
MLS Listing ID 878433
Sold Date 09/25/20
Bedrooms 5
Full Baths 5
Half Baths 1
HOA Fees $50/ann
Year Built 2003
Lot Size 1,306 Sqft
Property Description
This spectacular home is convenient to interstate, shopping and tons of restaurants. It features true open concept living with a beautiful gourmet kitchen with multitude of cabinets. Main level you will find ex-lrg master bedroom. Plus, another lrg on-suite. Massive living room with two story ceiling and lrg arched windows to allow in natural light. Upstairs there are three additional bedrooms. One on-suite and the other two with a lrg Jack and Jill bath. All rooms on back of home have breathtaking views of the lake! Need convenience to carry groceries to kitchen well with the circular driveway on main level it's easy. Walk down stairs to a wonderful fully finished basement that has a kitchenette, extra-large bedroom and bath with a huge open room that can be used as a ( Media room, kids lounge ,Man Cave or if you need extra space for parents it makes the perfect in-law-suite) This home is perfect for a growing family. It offers so much more you'll have to CHECK IT OUT FOR YOURSELF!!
Location
State AL
County Jefferson
Area Bluff Park, Hoover, Riverchase
Interior
Interior Features Central Vacuum, French Doors, Recess Lighting, Security System, Split Bedroom
Heating Central (HEAT), Heat Pump (HEAT)
Cooling Central (COOL), Electric (COOL), Heat Pump (COOL)
Flooring Carpet, Hardwood, Tile Floor
Fireplaces Number 1
Fireplaces Type Gas (FIREPL)
Laundry Utility Sink, Washer Hookup
Exterior
Exterior Feature Lighting System, Porch, Sprinkler System, Storm Shelter-Private
Garage Basement Parking, Circular Drive, Off Street Parking
Garage Spaces 2.0
Pool Community
Waterfront Yes
Building
Foundation Basement
Sewer Connected
Water Public Water
Level or Stories 1.5-Story
Schools
Elementary Schools Gwin
Middle Schools Simmons, Ira F
High Schools Hoover
Others
Financing Cash,Conventional,FHA,VA
Read Less Info
Want to know what your home might be worth? Contact us for a FREE valuation!

Our team is ready to help you sell your home for the highest possible price ASAP
GET MORE INFORMATION

Broker | License ID: 303073
youragentkesha@legacysouthreg.com
240 Corporate Center Dr, Ste F, Stockbridge, GA, 30281, United States

