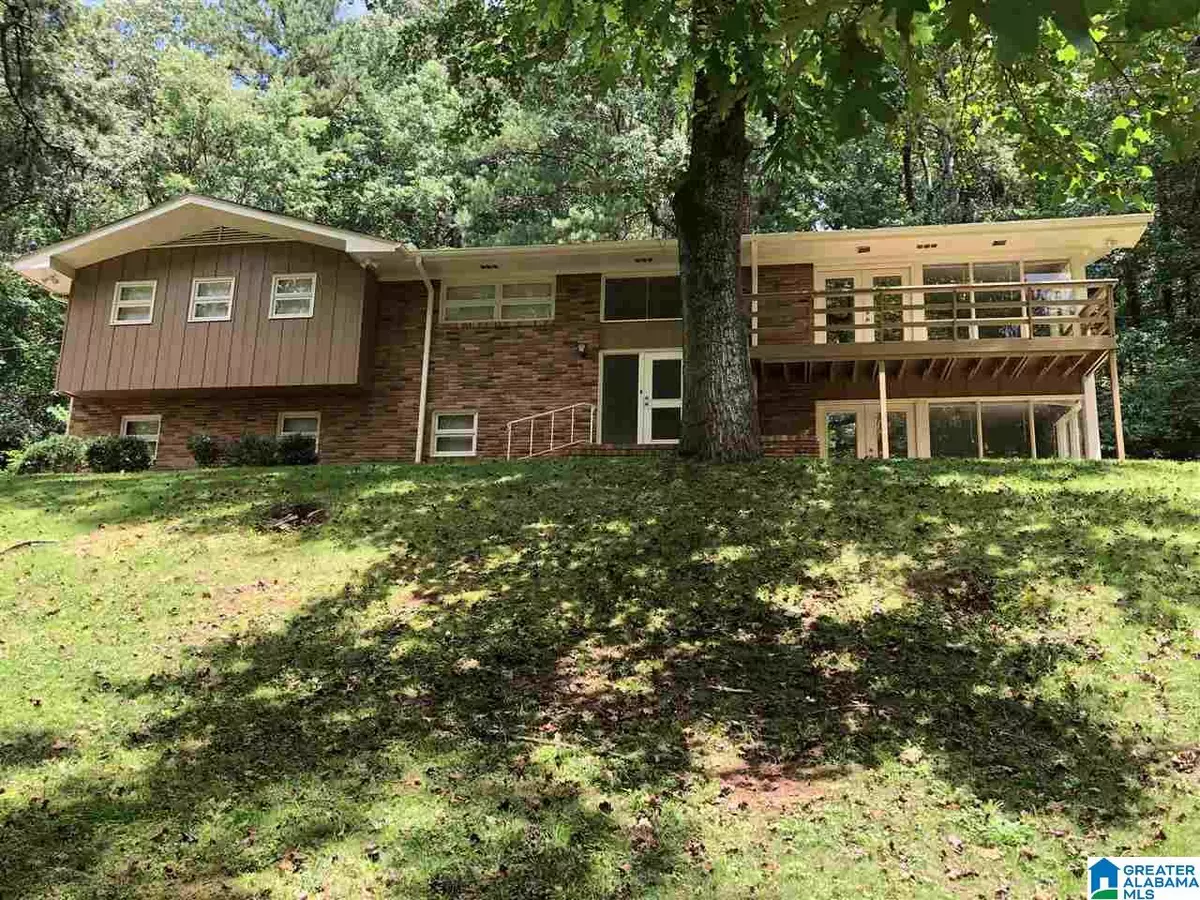$245,000
$249,900
2.0%For more information regarding the value of a property, please contact us for a free consultation.
5 Beds
3 Baths
2,674 SqFt
SOLD DATE : 10/28/2020
Key Details
Sold Price $245,000
Property Type Single Family Home
Sub Type Single Family
Listing Status Sold
Purchase Type For Sale
Square Footage 2,674 sqft
Price per Sqft $91
Subdivision Roebuck Estates
MLS Listing ID 891126
Sold Date 10/28/20
Bedrooms 5
Full Baths 2
Half Baths 1
Year Built 1959
Lot Size 3.060 Acres
Property Description
If move-in ready & lots of privacy is what you are seeking, look no further! This home sits on a beautiful corner lot w/ over 3 acres! Main level living at its finest! You'll find an oversized great room w/ recessed lighting, brick wood burning fireplace, floor-to-ceiling windows & french doors that open to a balcony that overlooks the front yard; a separate dining room w/ floor-to-ceiling windows, a kitchen w/ eating area & updates that include all new stainless steel appliances, a 6-top commercial gas range, tile flooring, tile backsplash & tons of cabinets; 4 bedrooms & 2 full baths w/ tile flooring, granite countertops & sep. vanities & beautiful hardwood floors th/out! Downstairs features a large den w/ brick fireplace, a wet bar, bedroom, half bath & a huge laundry area that could include a craft room! The 2 car garage even has plenty of room for a workshop area. Other features are fresh neutral colors th/out, updated light fixtures & storm shelter This one won't last long!!
Location
State AL
County Jefferson
Area Centerpt, Grayson Valley, Huffman, Roebuck
Rooms
Kitchen Eating Area, Pantry
Interior
Interior Features French Doors, Recess Lighting, Safe Room/Storm Cellar, Wet Bar
Heating Central (HEAT)
Cooling Central (COOL)
Flooring Hardwood, Tile Floor
Fireplaces Number 2
Fireplaces Type Woodburning
Laundry Utility Sink, Washer Hookup
Exterior
Exterior Feature Balcony
Garage Attached, Basement Parking, Driveway Parking, Parking (MLVL)
Garage Spaces 2.0
Amenities Available Street Lights
Waterfront No
Building
Lot Description Acreage, Corner Lot, Heavy Treed Lot, Some Trees, Subdivision
Foundation Basement
Sewer Septic
Water Public Water
Level or Stories 1-Story
Schools
Elementary Schools Robinson
Middle Schools Ossie Ware Mitchell
High Schools Huffman
Others
Financing Cash,Conventional
Read Less Info
Want to know what your home might be worth? Contact us for a FREE valuation!

Our team is ready to help you sell your home for the highest possible price ASAP
GET MORE INFORMATION

Broker | License ID: 303073
youragentkesha@legacysouthreg.com
240 Corporate Center Dr, Ste F, Stockbridge, GA, 30281, United States






