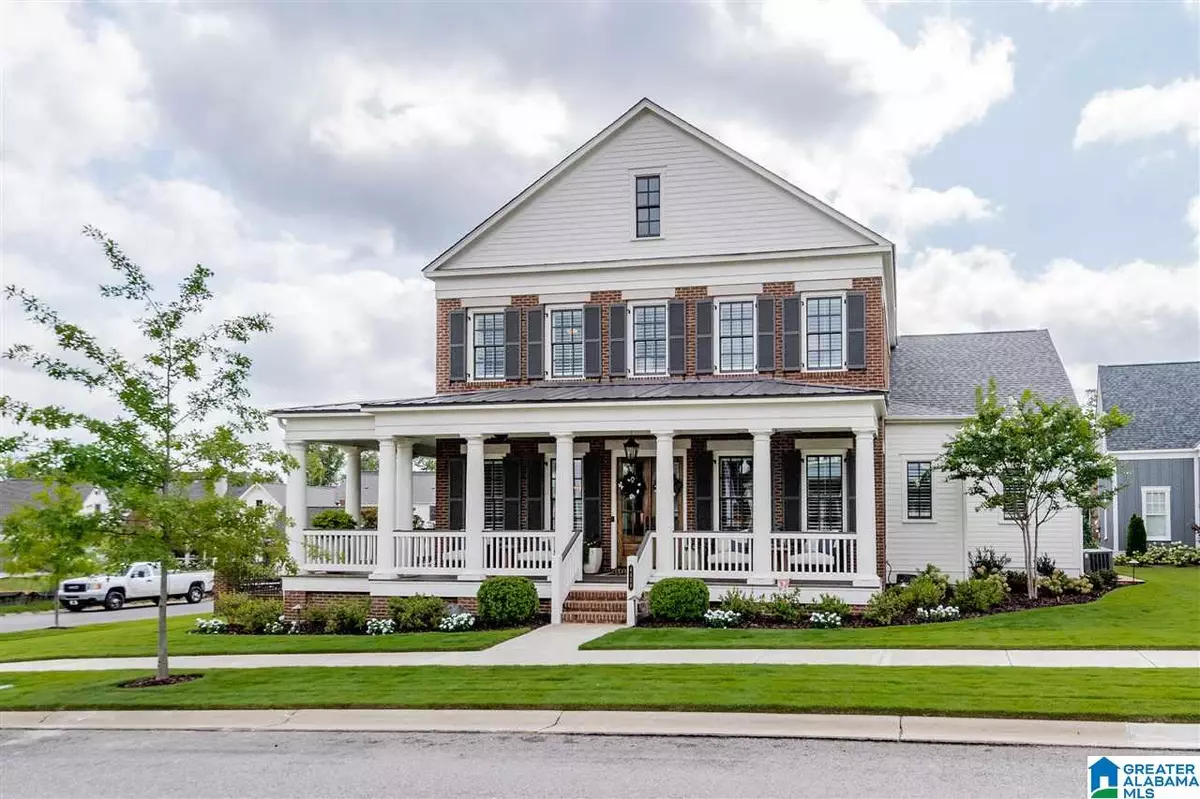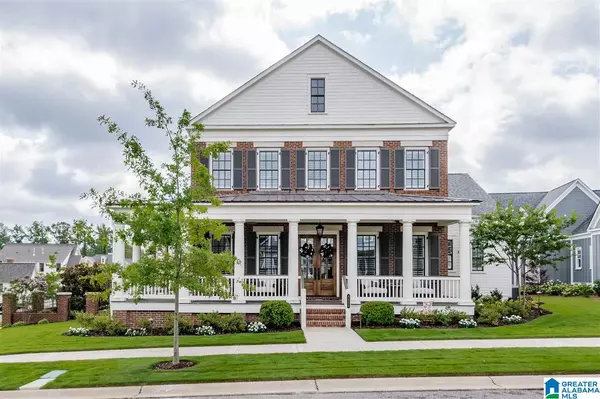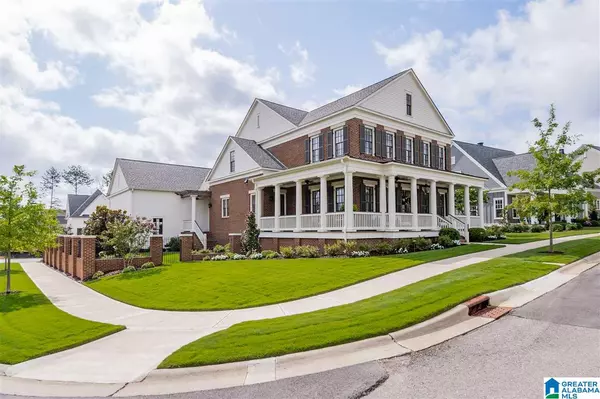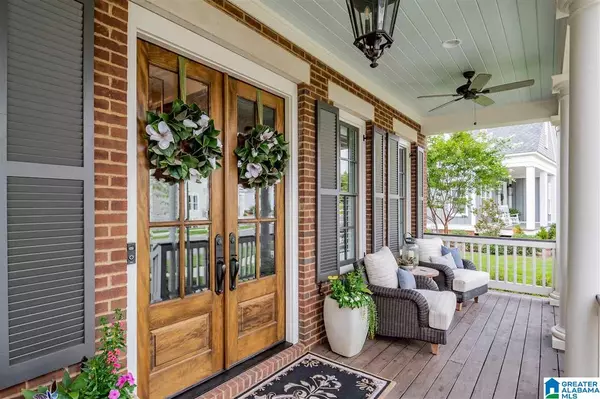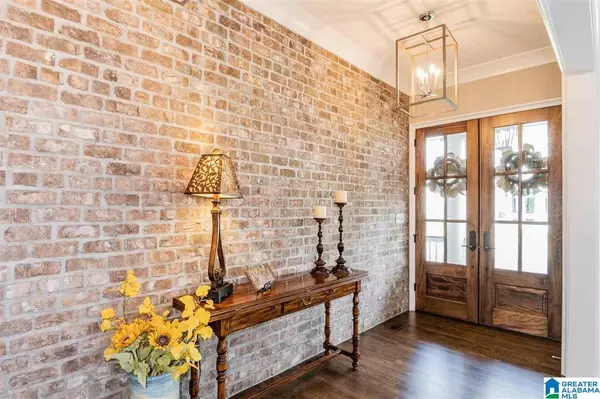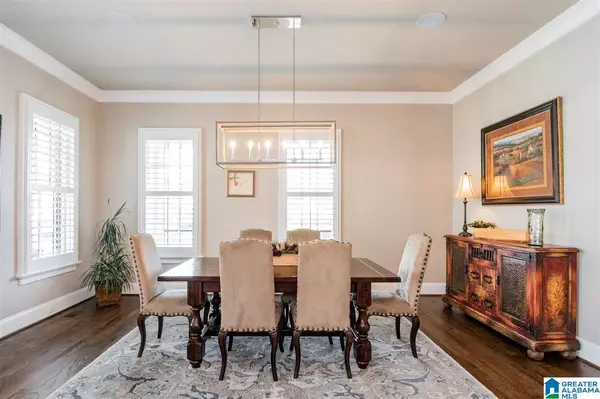$945,000
$994,500
5.0%For more information regarding the value of a property, please contact us for a free consultation.
5 Beds
5 Baths
4,072 SqFt
SOLD DATE : 11/06/2020
Key Details
Sold Price $945,000
Property Type Single Family Home
Sub Type Single Family
Listing Status Sold
Purchase Type For Sale
Square Footage 4,072 sqft
Price per Sqft $232
Subdivision The Preserve
MLS Listing ID 891026
Sold Date 11/06/20
Bedrooms 5
Full Baths 4
Half Baths 1
HOA Fees $108/ann
Year Built 2018
Property Description
Don't miss your opportunity to own this beautiful custom home in The Preserve. This home is better than new with 5 bedrooms, 4.5 baths, bonus room and great outdoor space. There are beautiful hardwood floors throughout the first floor with a formal dining room, spacious great room with wood beams along the ceiling and a stone fireplace. The kitchen is a Cook's dream with a Viking gas range, large center island, Farmhouse sink and a Sub-Zero refrigerator. There is a Butlers Pantry as well as a larger walk in pantry with custom shelving. The Great Room features fold in sliding glass doors that open to the screened in patio that has a grilling area along with a gas burning fireplace. The Master bedroom also features a gas burning fireplace along with with a spacious Master Bath with a separate tub, shower, dual sink vanity and a custom walk-in closet. There is a guest room and full bath on the main as well. Too many great features to list here, so make plans to see this home today!
Location
State AL
County Jefferson
Area Bluff Park, Hoover, Riverchase
Rooms
Kitchen Breakfast Bar, Butlers Pantry, Eating Area, Island, Pantry
Interior
Interior Features French Doors, None, Recess Lighting, Security System
Heating Central (HEAT), Dual Systems (HEAT)
Cooling Central (COOL), Dual Systems (COOL)
Flooring Carpet, Hardwood, Tile Floor
Fireplaces Number 3
Fireplaces Type Gas (FIREPL)
Laundry Utility Sink, Washer Hookup
Exterior
Exterior Feature Fenced Yard, Fireplace, Lighting System, Sprinkler System, Porch
Garage Attached
Garage Spaces 3.0
Pool Community
Amenities Available Clubhouse
Building
Lot Description Corner Lot, Subdivision
Foundation Crawl Space
Sewer Connected
Water Public Water
Level or Stories 1.5-Story
Schools
Elementary Schools Gwin
Middle Schools Simmons, Ira F
High Schools Hoover
Others
Financing Cash,Conventional,VA
Read Less Info
Want to know what your home might be worth? Contact us for a FREE valuation!

Our team is ready to help you sell your home for the highest possible price ASAP
GET MORE INFORMATION

Broker | License ID: 303073
youragentkesha@legacysouthreg.com
240 Corporate Center Dr, Ste F, Stockbridge, GA, 30281, United States

