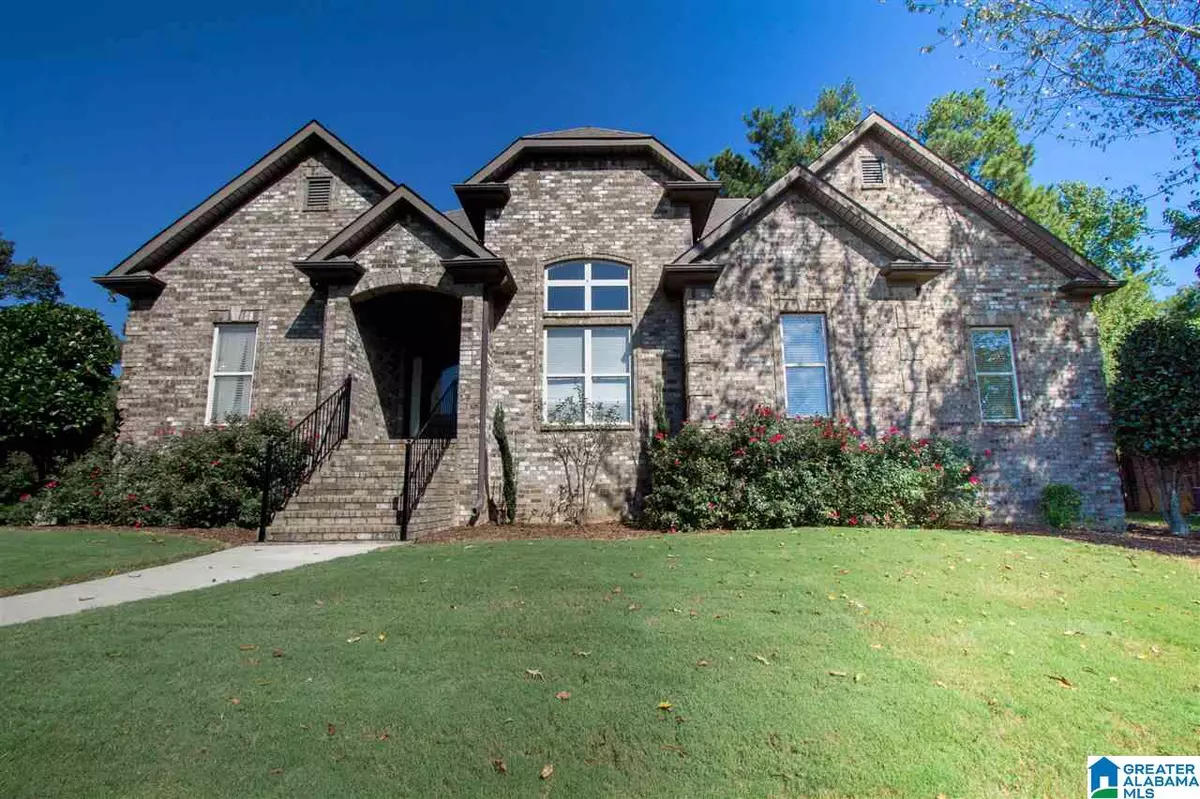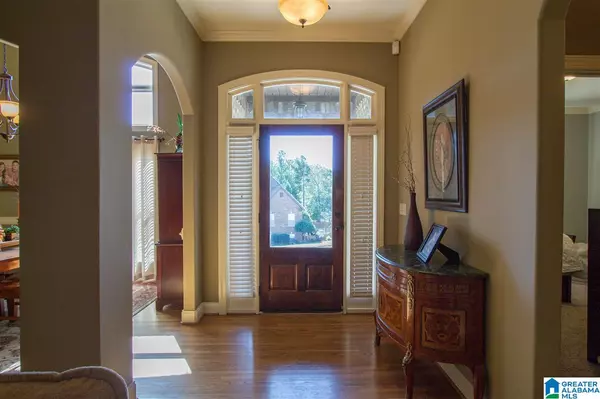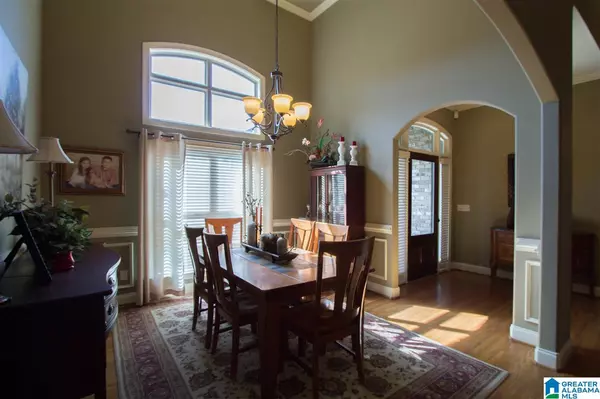$360,000
$363,700
1.0%For more information regarding the value of a property, please contact us for a free consultation.
4 Beds
4 Baths
3,146 SqFt
SOLD DATE : 11/19/2020
Key Details
Sold Price $360,000
Property Type Single Family Home
Sub Type Single Family
Listing Status Sold
Purchase Type For Sale
Square Footage 3,146 sqft
Price per Sqft $114
Subdivision Oaklyn Hills
MLS Listing ID 898716
Sold Date 11/19/20
Bedrooms 4
Full Baths 3
Half Baths 1
HOA Fees $16/ann
Year Built 2007
Lot Size 0.470 Acres
Property Description
Welcome home to 124 Lakeland Ridge, a beautifully maintained home that features main level living at it's finest with a private wooded backyard. All major rooms and bedrooms are on the main level. Large kitchen which boasts gas range, stainless steel appliances and large walk in pantry.. This home features extremely high vaulted ceilings in all the main living areas to include the den, dining, and kitchen. Master bedroom is large and features double tray ceilings. The laundry room is extra large and has ample storage. The walk out basement apartment is a great added bonus for owner escapes, visiting family members or older children/parents. The garage features ample storage/shelving.
Location
State AL
County Shelby
Area Chelsea
Rooms
Kitchen Eating Area, Pantry
Interior
Interior Features Recess Lighting, Split Bedroom
Heating Dual Systems (HEAT), Electric (HEAT), Heat Pump (HEAT)
Cooling Dual Systems (COOL), Electric (COOL), Heat Pump (COOL)
Flooring Carpet, Hardwood, Hardwood Laminate, Tile Floor
Fireplaces Number 1
Fireplaces Type Gas (FIREPL)
Laundry Utility Sink, Washer Hookup
Exterior
Exterior Feature Lighting System, Porch, Sprinkler System
Garage Basement Parking, Driveway Parking
Garage Spaces 2.0
Amenities Available Boats-Non Motor Only
Waterfront No
Building
Lot Description Heavy Treed Lot, Subdivision
Foundation Basement
Sewer Septic
Water Private Water
Level or Stories 1-Story
Schools
Elementary Schools Pelham Ridge
Middle Schools Pelham Park
High Schools Pelham
Others
Financing Cash,Conventional,FHA,VA
Read Less Info
Want to know what your home might be worth? Contact us for a FREE valuation!

Our team is ready to help you sell your home for the highest possible price ASAP
GET MORE INFORMATION

Broker | License ID: 303073
youragentkesha@legacysouthreg.com
240 Corporate Center Dr, Ste F, Stockbridge, GA, 30281, United States






