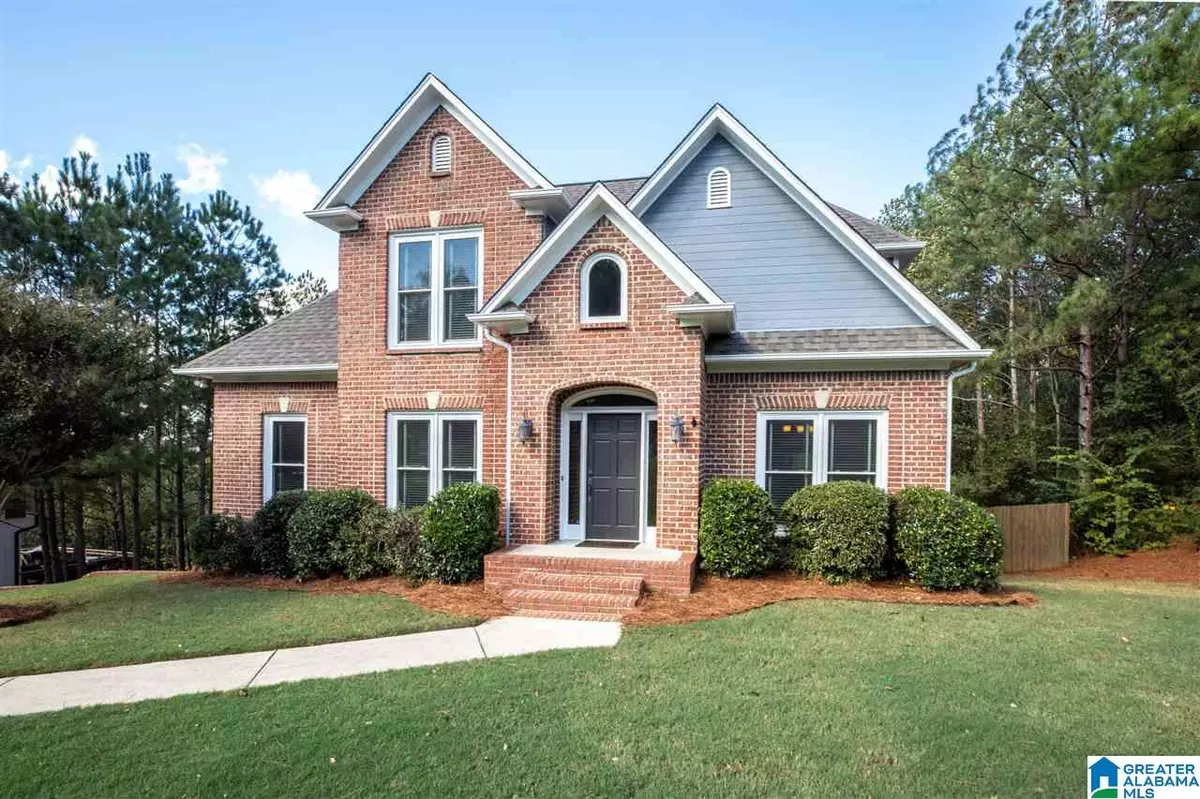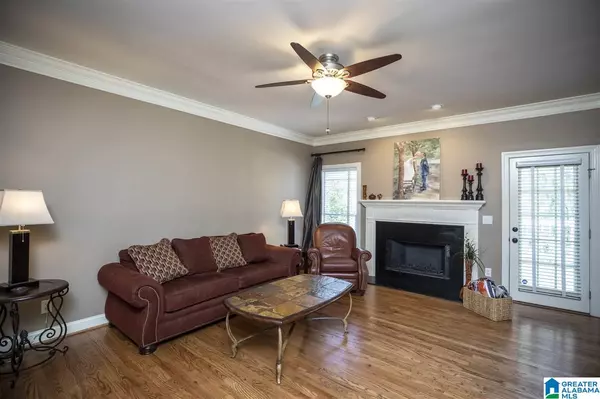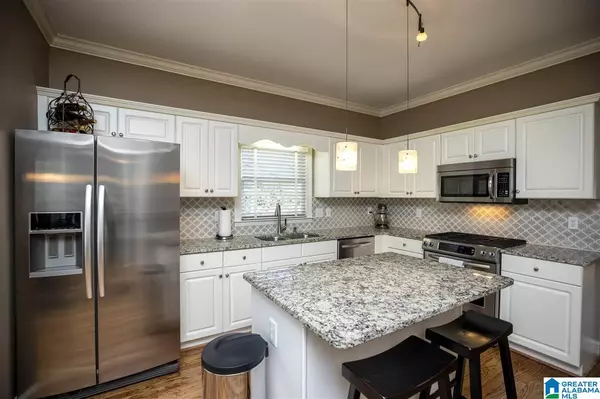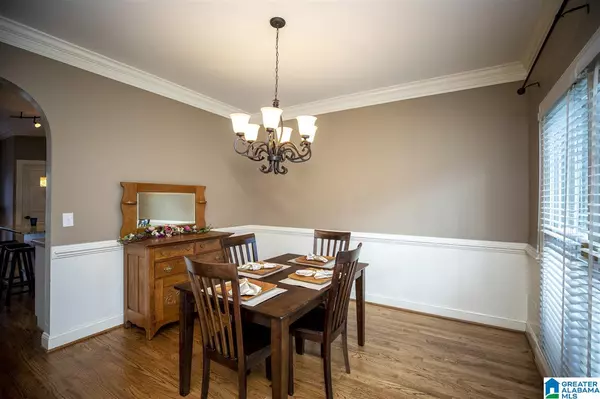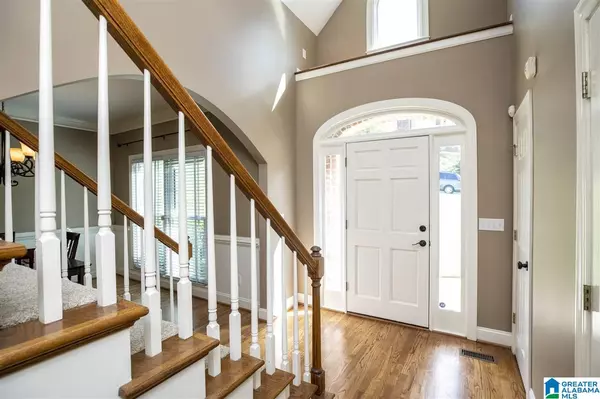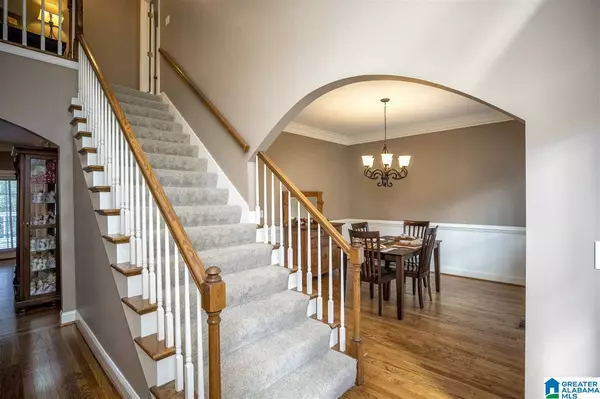$349,900
$349,900
For more information regarding the value of a property, please contact us for a free consultation.
4 Beds
4 Baths
2,902 SqFt
SOLD DATE : 12/11/2020
Key Details
Sold Price $349,900
Property Type Single Family Home
Sub Type Single Family
Listing Status Sold
Purchase Type For Sale
Square Footage 2,902 sqft
Price per Sqft $120
Subdivision Southwood Highlands
MLS Listing ID 900013
Sold Date 12/11/20
Bedrooms 4
Full Baths 3
Half Baths 1
Year Built 1997
Lot Size 0.340 Acres
Property Description
Beautifully maintained 4-bedroom, 3.5-bath home in the Southwood Highlands area of Hoover. New exterior paint, refreshed deck, new carpet up & move-in ready. Inviting two-story foyer opens the dining room & leads to great room. Floor to ceiling windows offering lots of natural light & gorgeous hardwood floors throughout main level. Kitchen w/ granite, stainless appliances & breakfast bar/island. Entertain with ease from the formal dining room to the informal dining space in kitchen to the open great room w/ access to open deck and fenced back yard. Master bedroom features walk-in closet, dual vanities, jetted tub & separate shower. Laundry room & half bath complete the main-level living space. Upstairs has three additional bedrooms w/ walk-in closets and two full baths. Daylight basement has finished area perfect for den, playroom, office or exercise room still with ample room for storage in the two-car garage. Award winning Hoover Schools. Convenient to shopping & interstate access.
Location
State AL
County Jefferson
Area Bluff Park, Hoover, Riverchase
Rooms
Kitchen Eating Area, Island, Pantry
Interior
Interior Features Recess Lighting, Split Bedroom
Heating Central (HEAT), Dual Systems (HEAT), Forced Air, Gas Heat
Cooling Central (COOL), Dual Systems (COOL)
Flooring Carpet, Hardwood, Tile Floor
Fireplaces Number 1
Fireplaces Type Woodburning
Laundry Washer Hookup
Exterior
Exterior Feature Fenced Yard, Lighting System
Garage Basement Parking, Driveway Parking, Lower Level
Garage Spaces 2.0
Waterfront No
Building
Foundation Basement
Sewer Connected
Water Public Water
Level or Stories 1.5-Story
Schools
Elementary Schools South Shades Crest
Middle Schools Bumpus, Robert F
High Schools Hoover
Others
Financing Cash,Conventional,FHA,VA
Read Less Info
Want to know what your home might be worth? Contact us for a FREE valuation!

Our team is ready to help you sell your home for the highest possible price ASAP
GET MORE INFORMATION

Broker | License ID: 303073
youragentkesha@legacysouthreg.com
240 Corporate Center Dr, Ste F, Stockbridge, GA, 30281, United States

