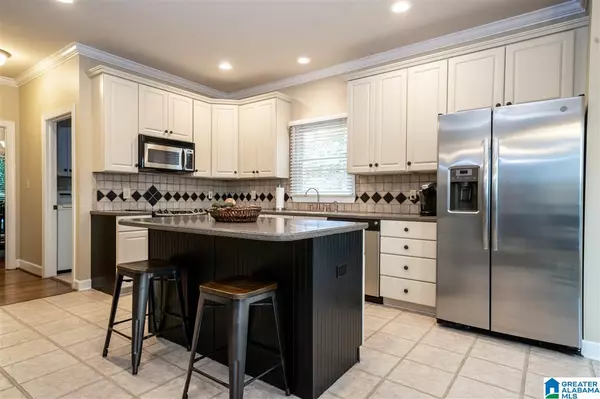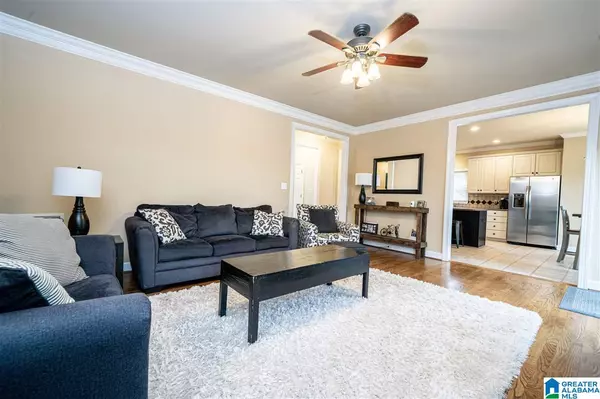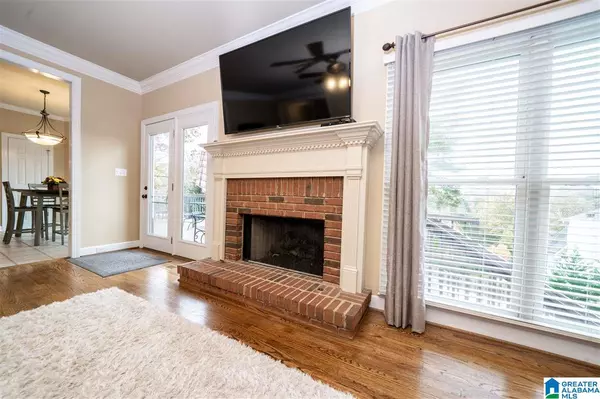$385,000
$385,000
For more information regarding the value of a property, please contact us for a free consultation.
4 Beds
5 Baths
3,532 SqFt
SOLD DATE : 12/31/2020
Key Details
Sold Price $385,000
Property Type Single Family Home
Sub Type Single Family
Listing Status Sold
Purchase Type For Sale
Square Footage 3,532 sqft
Price per Sqft $109
Subdivision Guyton Estates
MLS Listing ID 1270070
Sold Date 12/31/20
Bedrooms 4
Full Baths 4
Half Baths 1
Year Built 1996
Lot Size 0.410 Acres
Property Description
Curb Appeal, Beauty, Pride of Ownership, these are just a few words to describe this beautiful home nestled in Hoover. When driving up to the home you are immediately greeted with a large, well landscaped, private corner lot. Upon entrance you are welcomed with a spacious foyer, beautiful hardwoods, soaring ceilings, and an excellent floor plan that flows nicely. Formal dining, a large eat in kitchen, a great room, the master suite, and a beautiful master bath offer the perfect space for main level living. The upper level offers 3 large bedrooms serviced by 2 full baths. The daylight basement is large, finished, equipped to entertain, and walks out to an incredible pool deck. The backyard is an oasis with a large pool, an open deck for grilling, and a covered patio underneath.There is plenty of parking including a 2 car garage, a large bonus parking area on the side, and a large driveway. This beauty checks all the boxes of a perfect home. The only thing missing is YOU! Welcome Home!
Location
State AL
County Jefferson
Area Bluff Park, Hoover, Riverchase
Rooms
Kitchen Eating Area, Island, Pantry
Interior
Interior Features Recess Lighting, Workshop (INT)
Heating Central (HEAT), Dual Systems (HEAT)
Cooling Central (COOL), Dual Systems (COOL)
Flooring Carpet, Hardwood, Tile Floor
Fireplaces Number 1
Fireplaces Type Gas (FIREPL)
Laundry Washer Hookup
Exterior
Exterior Feature Fenced Yard, Lighting System
Garage Attached, Lower Level
Garage Spaces 2.0
Pool Personal Pool
Amenities Available Private Lake, Sidewalks
Building
Lot Description Some Trees, Subdivision
Foundation Basement
Sewer Connected
Water Public Water
Level or Stories 1.5-Story
Schools
Elementary Schools South Shades Crest
Middle Schools Bumpus, Robert F
High Schools Hoover
Others
Financing Cash,Conventional,FHA,VA
Read Less Info
Want to know what your home might be worth? Contact us for a FREE valuation!

Our team is ready to help you sell your home for the highest possible price ASAP
GET MORE INFORMATION

Broker | License ID: 303073
youragentkesha@legacysouthreg.com
240 Corporate Center Dr, Ste F, Stockbridge, GA, 30281, United States






