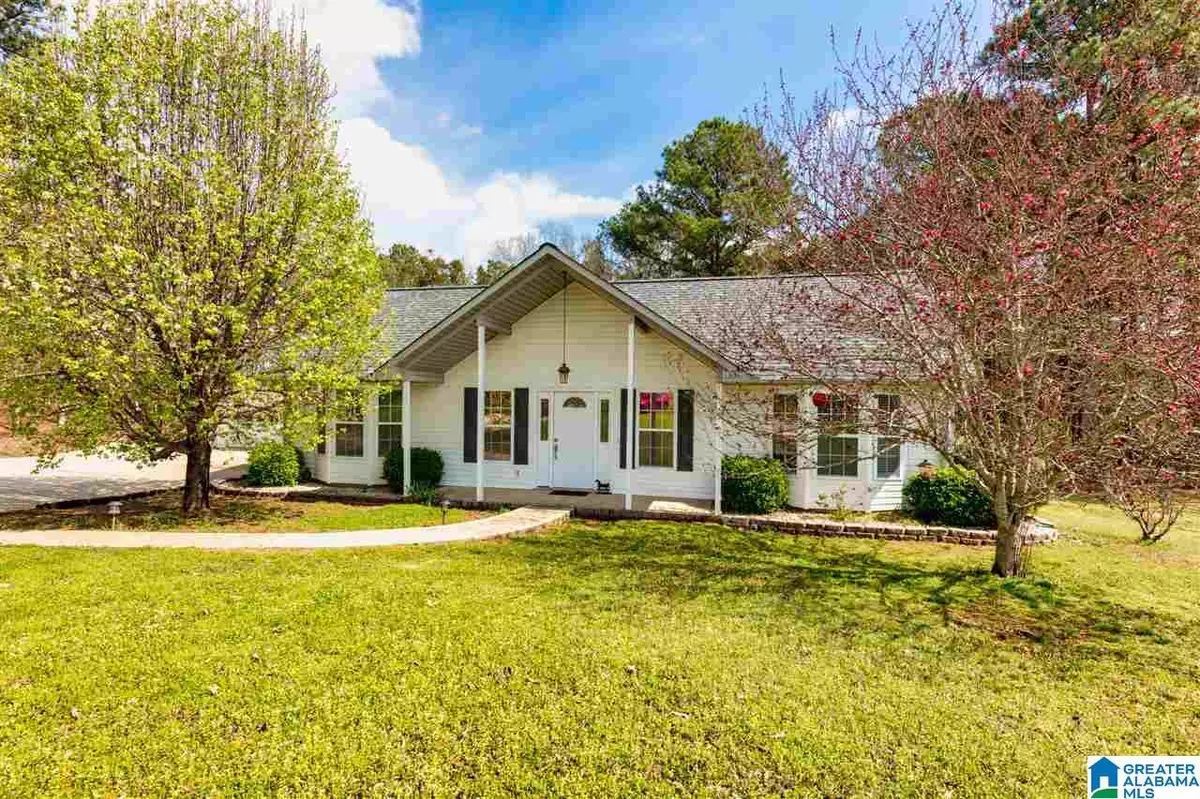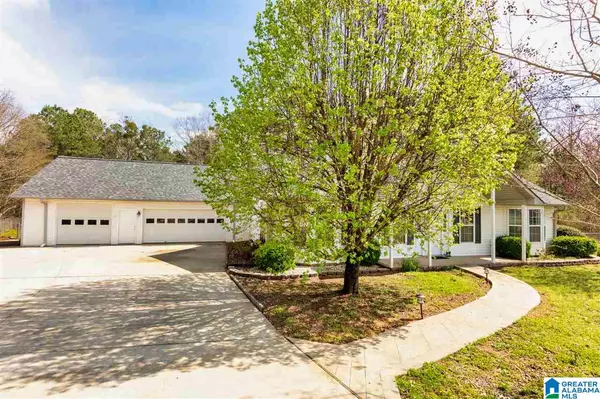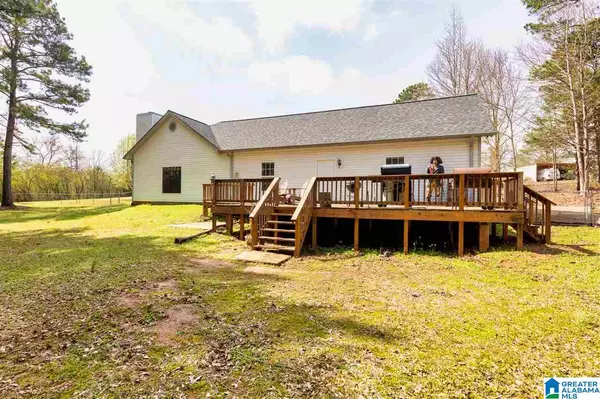$205,000
$204,900
For more information regarding the value of a property, please contact us for a free consultation.
3 Beds
2 Baths
1,824 SqFt
SOLD DATE : 01/15/2021
Key Details
Sold Price $205,000
Property Type Single Family Home
Sub Type Single Family
Listing Status Sold
Purchase Type For Sale
Square Footage 1,824 sqft
Price per Sqft $112
Subdivision None
MLS Listing ID 901260
Sold Date 01/15/21
Bedrooms 3
Full Baths 2
Year Built 2001
Lot Size 1.300 Acres
Property Description
This STORYBOOK home sits perfectly on approximately 1.3 acres. Located on one of the area’s “most captivating streets,” this home will steal your heart. Built in 2001, this three-bedroom, 2 bath home is a charmer. Walk down a beautiful pathway and enter through the gabled front entry. Inside, there’s a spacious living room adjoining with a modern kitchen that features custom cabinets, and stainless-steel appliances. The den will leave you speechless with a masterfully detailed stacked stone fireplace. The deck space is large enough to accommodate all your friends and family. This is perfect outdoor space for entertaining or just enjoy the breathtaking view and maybe sneak a peek at Bambi. If we’re talking fairy tales, this is where the handsome Prince would have lived with the rescued damsel happily ever after. We can’t help but imagine it will make some Pell City family live just as happily. After all, you got CHARM, STYLE, and LOCATION all in one package.
Location
State AL
County St Clair
Area Lincoln, Pell City, Riverside
Rooms
Kitchen Pantry
Interior
Interior Features Recess Lighting, Security System
Heating Central (HEAT), Electric (HEAT)
Cooling Central (COOL), Electric (COOL)
Flooring Hardwood Laminate, Tile Floor
Fireplaces Number 1
Fireplaces Type Woodburning
Laundry Washer Hookup
Exterior
Exterior Feature Fenced Yard, Storage Building
Garage Attached, Driveway Parking
Garage Spaces 3.0
Waterfront No
Building
Lot Description Acreage, Some Trees
Foundation Slab
Sewer Septic
Water Public Water
Level or Stories 1-Story
Schools
Elementary Schools Kennedy W M
Middle Schools Duran
High Schools Pell City
Others
Financing Cash,Conventional,FHA,USDA Rural,VA
Read Less Info
Want to know what your home might be worth? Contact us for a FREE valuation!

Our team is ready to help you sell your home for the highest possible price ASAP
GET MORE INFORMATION

Broker | License ID: 303073
youragentkesha@legacysouthreg.com
240 Corporate Center Dr, Ste F, Stockbridge, GA, 30281, United States






