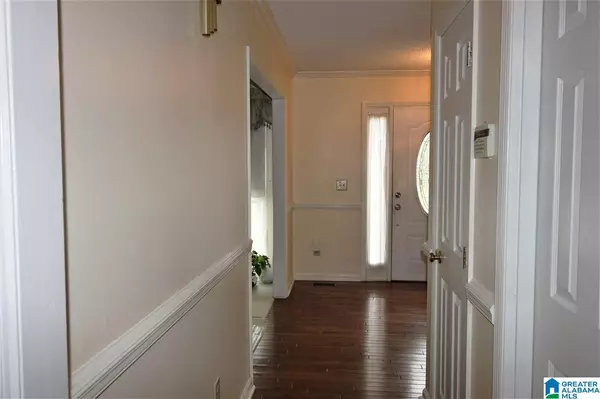$215,000
$224,000
4.0%For more information regarding the value of a property, please contact us for a free consultation.
4 Beds
3 Baths
3,010 SqFt
SOLD DATE : 01/20/2021
Key Details
Sold Price $215,000
Property Type Single Family Home
Sub Type Single Family
Listing Status Sold
Purchase Type For Sale
Square Footage 3,010 sqft
Price per Sqft $71
Subdivision Greenbrier Chase
MLS Listing ID 898231
Sold Date 01/20/21
Bedrooms 4
Full Baths 2
Half Baths 1
Year Built 1988
Lot Size 0.380 Acres
Property Description
Fabulous 4 bedroom, 2 1/2 bath home with lots of upgrades. Beautiful hardwood flooring, tiled bathrooms, formal living room and dining room, large kitchen w/dining area. Beautiful cabinets allow for storage and granite counter tops make wonderful spaces for baking, custom built desk. Den offers a warm, cozy ambiance w/ gas fireplace and built in's. Step out of the den onto the screened porch and tiered decks. Nothing but nature to attend to in the back. Sit out and enjoy the afternoon. Upstairs features double doors leading into a very private master suite with built in bookcases , his and her closets, a huge master bath w/ his and her vanities, granite counter tops, separate shower, jetted tub, water closet. Three add'l bedrooms are down the hall along w/ a full bath. The 4th bedroom is large enough for a playroom and or bedroom with tons of storage and closet space Separate staircase takes you back to the first floor. Convenient area. Great neighborhood! MORE PICTURES COMING!!
Location
State AL
County Calhoun
Area Calhoun County
Interior
Interior Features Multiple Staircases, Recess Lighting, Security System, Split Bedroom
Heating Central (HEAT), Gas Heat
Cooling Central (COOL)
Flooring Carpet, Hardwood, Tile Floor
Fireplaces Number 1
Fireplaces Type Gas (FIREPL)
Laundry Washer Hookup
Exterior
Exterior Feature Gazebo, Storage Building
Garage Driveway Parking
Garage Spaces 2.0
Waterfront No
Building
Foundation Crawl Space
Sewer Connected
Water Public Water
Level or Stories 2+ Story
Schools
Elementary Schools Golden Springs
Middle Schools Anniston
High Schools Anniston
Others
Financing Cash,Conventional,FHA,VA
Read Less Info
Want to know what your home might be worth? Contact us for a FREE valuation!

Our team is ready to help you sell your home for the highest possible price ASAP
GET MORE INFORMATION

Broker | License ID: 303073
youragentkesha@legacysouthreg.com
240 Corporate Center Dr, Ste F, Stockbridge, GA, 30281, United States






