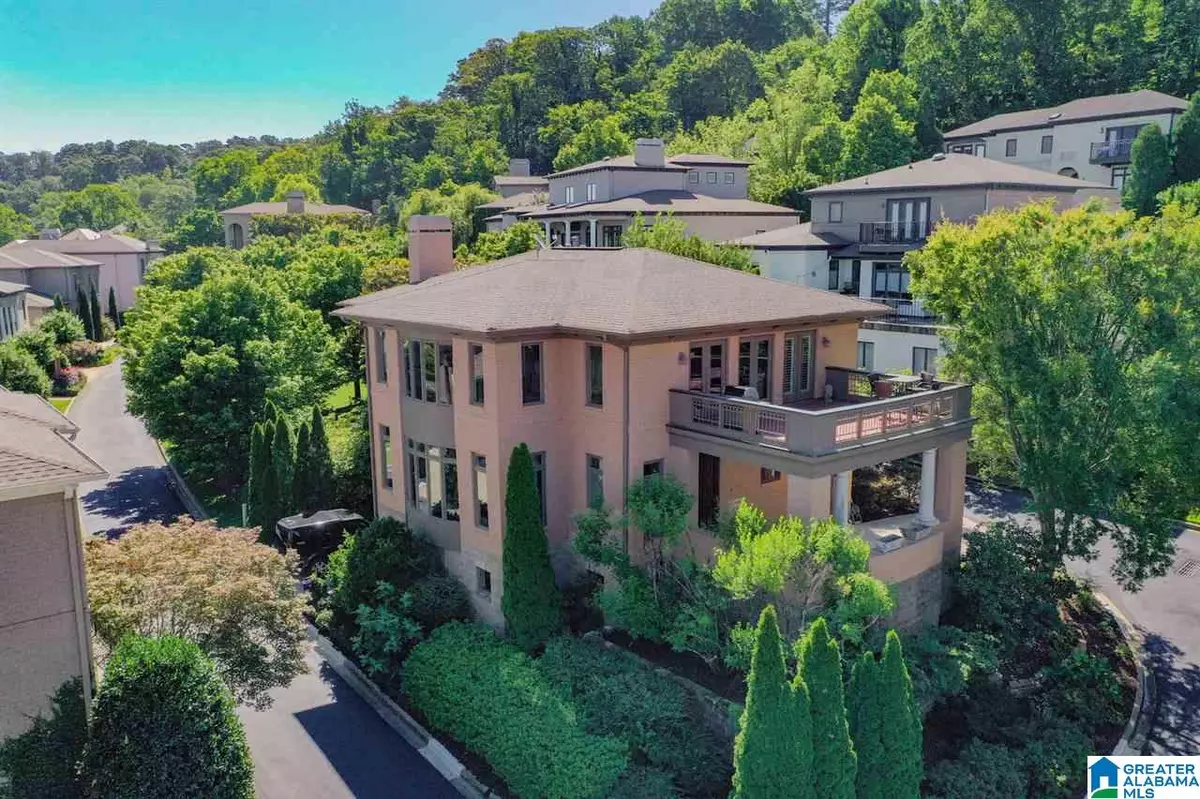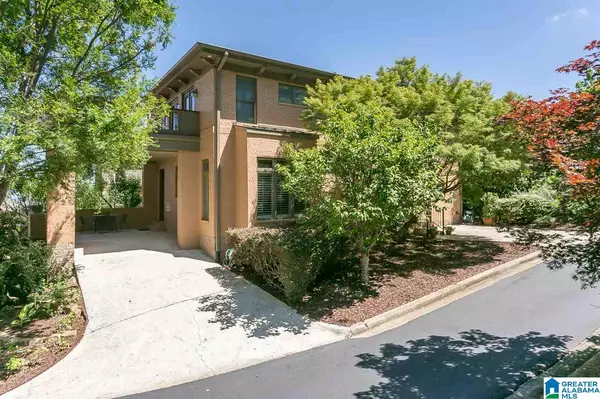$840,000
$889,900
5.6%For more information regarding the value of a property, please contact us for a free consultation.
3 Beds
4 Baths
4,124 SqFt
SOLD DATE : 02/22/2021
Key Details
Sold Price $840,000
Property Type Single Family Home
Sub Type Single Family
Listing Status Sold
Purchase Type For Sale
Square Footage 4,124 sqft
Price per Sqft $203
Subdivision Redmont Park Villas
MLS Listing ID 1272725
Sold Date 02/22/21
Bedrooms 3
Full Baths 3
Half Baths 1
HOA Fees $565/mo
Year Built 2000
Lot Size 5,227 Sqft
Property Description
Incredible 3 bedroom, 3½ bathroom home in the private and gated Redmont Park Villas with amazing city views. Contemporary custom-built home featuring clean lines, tall ceilings, custom open stairwells, hardwoods, lots of windows and more! Chris Hastings designed eat-in kitchen with commercial grade appliances, island and adjacent wet bar/butler’s pantry with 2 wine coolers, bar sink and pass through to centrally located dining room. Gather with friends in the living room which has a fireplace and built-in media wall. Large laundry room and powder room also on main. Upstairs boasts 2 master suites with walk-in closets and spectacular baths and a wonderful brick terrace for relaxing and entertaining with panoramic views of the city. Third bedroom with ensuite bath and attached garage on lower level. Porte-cochere front entrance and off street parking at wet bar/kitchen entrance for easy loading and unloading. Lots of storage. Easy access to downtown and UAB. Don’t miss this great home!
Location
State AL
County Jefferson
Area Avondale, Crestwood, Highland Pk, Forest Pk
Rooms
Kitchen Breakfast Bar, Eating Area, Pantry
Interior
Interior Features Bay Window, French Doors, Recess Lighting, Wet Bar
Heating 3+ Systems (HEAT), Forced Air, Gas Heat, Zoned (HEAT)
Cooling 3+ Systems (COOL), Central (COOL), Zoned (COOL)
Flooring Hardwood, Slate, Tile Floor
Fireplaces Number 1
Fireplaces Type Gas (FIREPL)
Laundry Utility Sink
Exterior
Exterior Feature Lighting System, Sprinkler System
Garage Basement Parking, Driveway Parking
Garage Spaces 1.0
Pool Community
Waterfront No
Building
Lot Description Irregular Lot, Some Trees
Foundation Basement
Sewer Connected
Water Public Water
Level or Stories 2+ Story
Schools
Elementary Schools Avondale
Middle Schools Putnam, W E
High Schools Woodlawn
Others
Financing Cash,Conventional
Read Less Info
Want to know what your home might be worth? Contact us for a FREE valuation!

Our team is ready to help you sell your home for the highest possible price ASAP
GET MORE INFORMATION

Broker | License ID: 303073
youragentkesha@legacysouthreg.com
240 Corporate Center Dr, Ste F, Stockbridge, GA, 30281, United States






