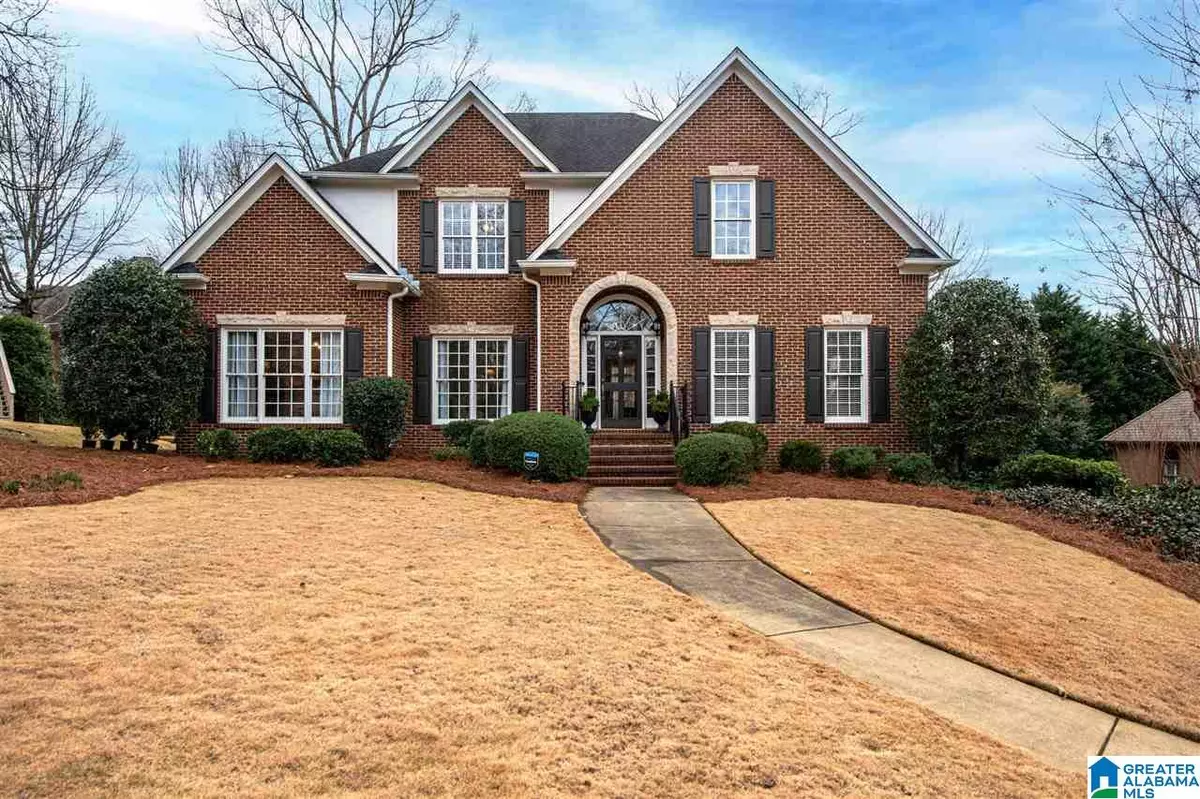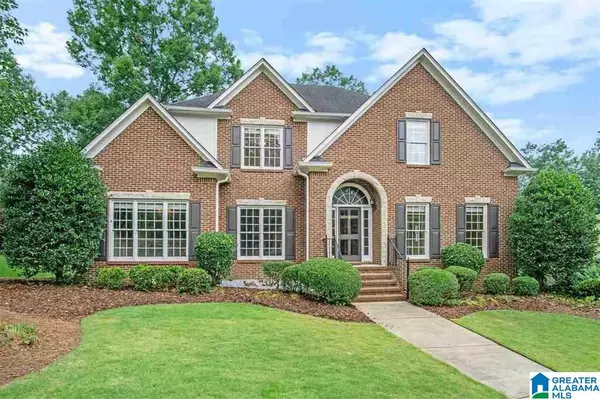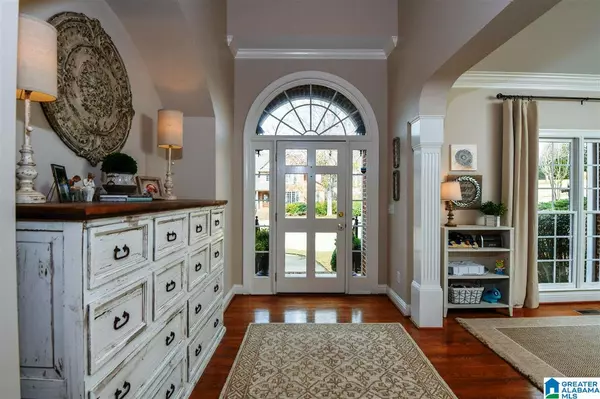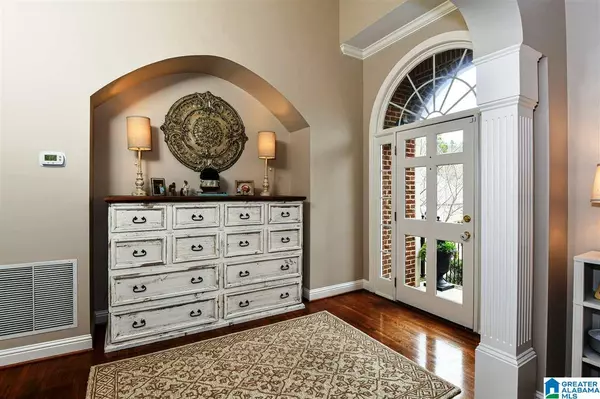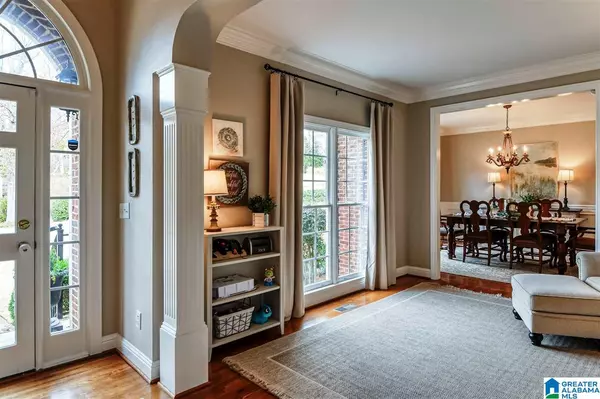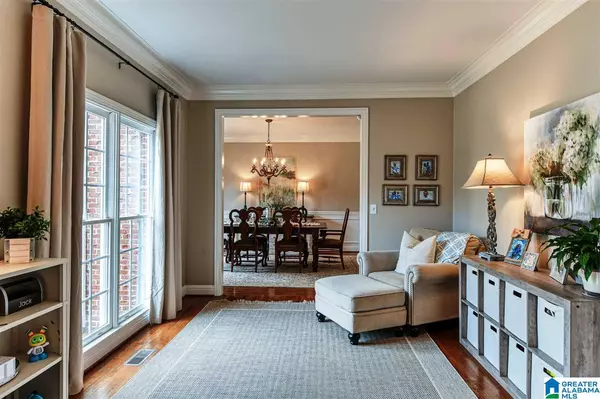$456,500
$459,000
0.5%For more information regarding the value of a property, please contact us for a free consultation.
4 Beds
4 Baths
3,079 SqFt
SOLD DATE : 03/26/2021
Key Details
Sold Price $456,500
Property Type Single Family Home
Sub Type Single Family
Listing Status Sold
Purchase Type For Sale
Square Footage 3,079 sqft
Price per Sqft $148
Subdivision Greystone Farms
MLS Listing ID 1274723
Sold Date 03/26/21
Bedrooms 4
Full Baths 3
Half Baths 1
HOA Fees $66/ann
Year Built 1998
Lot Size 0.270 Acres
Property Description
The popular gated community of Greystone Farms is the setting for this brick 4BR, 3.5BA, 3079 +/- SF brick home, with a fenced rear yard and mature landscaping. Other desirable features include all new designer wall colors, granite counters, extensive hardwood flooring and an upstairs bonus room. The main level includes a separate living room with arched entry, a two-story foyer, dining room with wainscoting and a light and bright family room with a wood burning fireplace, transom windows and coffered ceiling. The eat-in kitchen has SS appliances including a gas stove and oven, pantry, island, new tile backsplash and a desk area. The large master suite has carpeting and the bath has a separate shower, jetted tub, walkin closet and his/her vanities. A laundry room and half bath round out the main level. Upstairs are 3 spacious bedrooms, two baths plus a bonus room. Huge, unfinished, daylight basement with deep bays for all your toys or future expansion potential. Swim community!
Location
State AL
County Shelby
Area N Shelby, Hoover
Rooms
Kitchen Breakfast Bar, Eating Area, Island, Pantry
Interior
Interior Features Recess Lighting
Heating Central (HEAT), Dual Systems (HEAT)
Cooling Central (COOL), Dual Systems (COOL)
Flooring Carpet, Hardwood, Tile Floor
Fireplaces Number 1
Fireplaces Type Gas (FIREPL), Woodburning
Laundry Washer Hookup
Exterior
Exterior Feature Sprinkler System
Garage Basement Parking, Driveway Parking, Lower Level
Garage Spaces 2.0
Pool Community
Amenities Available Clubhouse, Fishing, Gate Entrance/Comm, Private Lake, Sidewalks, Street Lights, Walking Paths
Waterfront No
Building
Lot Description Interior Lot, Some Trees, Subdivision
Foundation Basement
Sewer Connected
Water Public Water
Level or Stories 1.5-Story
Schools
Elementary Schools Greystone
Middle Schools Berry
High Schools Spain Park
Others
Financing Cash,Conventional
Read Less Info
Want to know what your home might be worth? Contact us for a FREE valuation!

Our team is ready to help you sell your home for the highest possible price ASAP
GET MORE INFORMATION

Broker | License ID: 303073
youragentkesha@legacysouthreg.com
240 Corporate Center Dr, Ste F, Stockbridge, GA, 30281, United States

