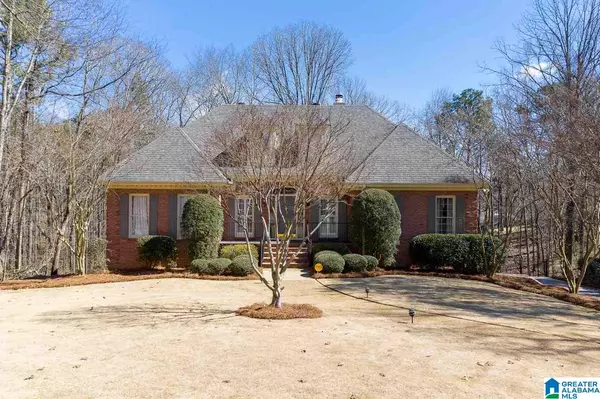$500,000
$460,000
8.7%For more information regarding the value of a property, please contact us for a free consultation.
3 Beds
4 Baths
3,143 SqFt
SOLD DATE : 03/31/2021
Key Details
Sold Price $500,000
Property Type Single Family Home
Sub Type Single Family
Listing Status Sold
Purchase Type For Sale
Square Footage 3,143 sqft
Price per Sqft $159
Subdivision Meadow Brook
MLS Listing ID 1276981
Sold Date 03/31/21
Bedrooms 3
Full Baths 3
Half Baths 1
HOA Fees $8/ann
Year Built 1988
Lot Size 0.520 Acres
Property Description
The red carpet is being rolled out on 2/27. Welcome to this amazing 3 Bedroom 3 1/2 bath brick beauty in the front of Meadowbrook on a cul-de-sac lot. Truly a Chef's dream w/a custom design kitchen displaying granite & gorgeous cabinets w/ pull out drawers. The fridge & the dishwasher have the cabinet fronts to match. The coffered ceiling w/ tongue and groove in the den takes center stage.Trey ceilings in the Kitchen, Dining Room/Office, Master Bedroom & Bath. The large Master BR on the main level is stunning w/gleaming hardwoods. Master Bath offers separate vanities w/granite tops. Granite tub surround & custom shower. 2 designer closets. Upstairs offers 2BR & a J&J bath. The 2020 finished basement offers a media room, GUEST SUITE or (4th Bedroom) w/private full bath, walk in closet & coffee bar. The Mud room w/custom cabinets is so convenient. Custom gun closet. New garage doors. Video security cameras. The attention to details & numerous upgrades makes this home a "Must See."
Location
State AL
County Shelby
Area N Shelby, Hoover
Rooms
Kitchen Eating Area, Island, Pantry
Interior
Interior Features French Doors, Recess Lighting, Security System, Split Bedroom
Heating Gas Heat
Cooling Central (COOL), Electric (COOL)
Flooring Carpet, Hardwood
Fireplaces Number 1
Fireplaces Type Gas (FIREPL), Woodburning
Laundry Washer Hookup
Exterior
Exterior Feature Fenced Yard, Sprinkler System
Garage Lower Level
Garage Spaces 2.0
Waterfront No
Building
Lot Description Cul-de-sac, Interior Lot, Some Trees, Subdivision
Foundation Basement
Sewer Septic
Water Public Water
Level or Stories 1.5-Story
Schools
Elementary Schools Inverness
Middle Schools Oak Mountain
High Schools Oak Mountain
Others
Financing Cash,Conventional,FHA,VA
Read Less Info
Want to know what your home might be worth? Contact us for a FREE valuation!

Our team is ready to help you sell your home for the highest possible price ASAP
GET MORE INFORMATION

Broker | License ID: 303073
youragentkesha@legacysouthreg.com
240 Corporate Center Dr, Ste F, Stockbridge, GA, 30281, United States






