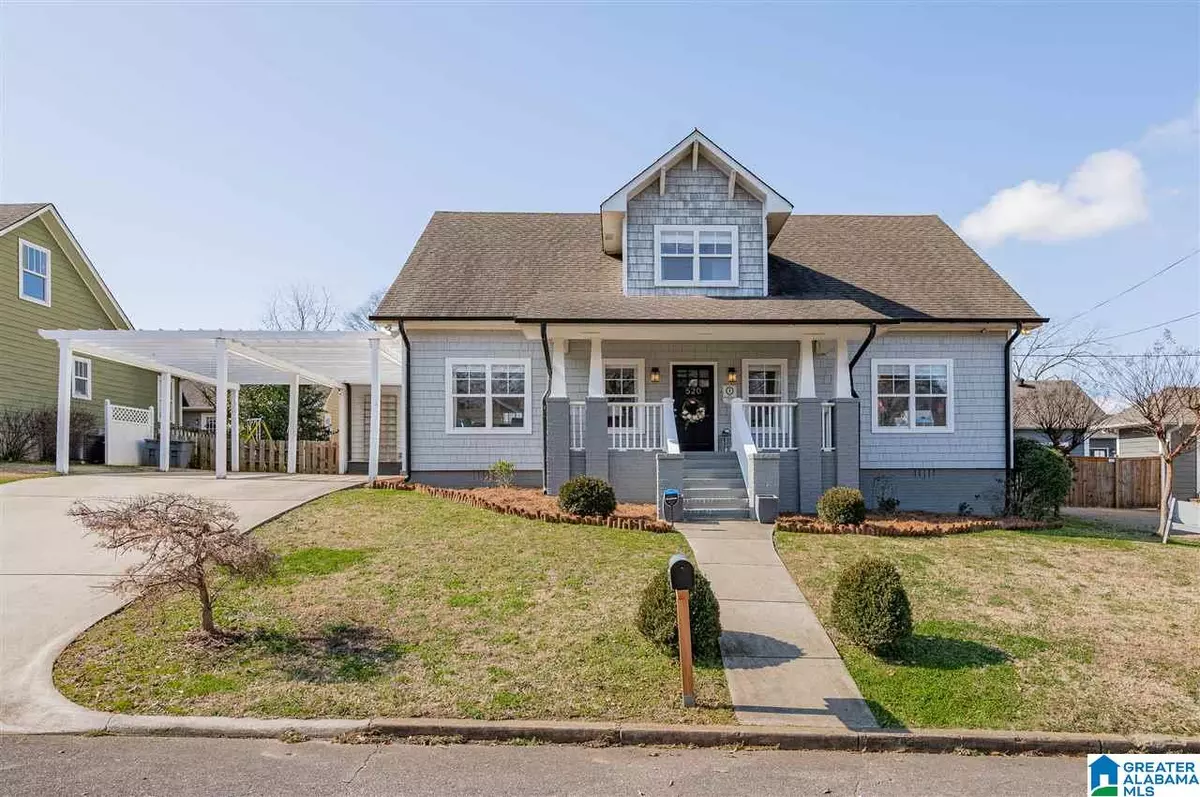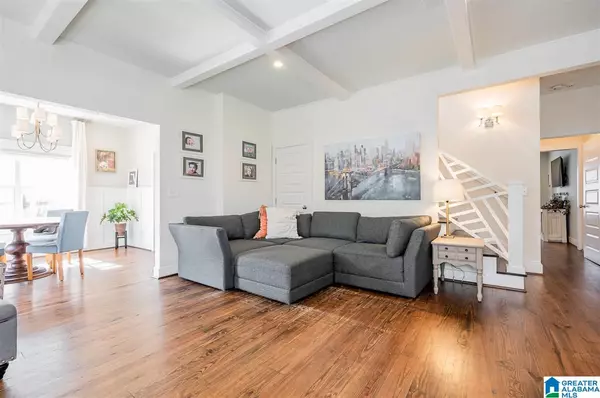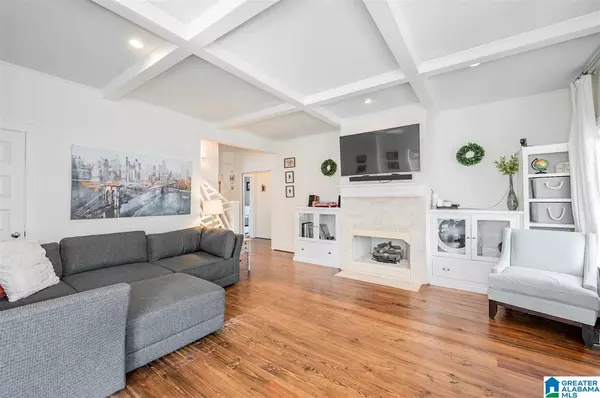$394,900
$389,900
1.3%For more information regarding the value of a property, please contact us for a free consultation.
5 Beds
3 Baths
2,565 SqFt
SOLD DATE : 03/30/2021
Key Details
Sold Price $394,900
Property Type Single Family Home
Sub Type Single Family
Listing Status Sold
Purchase Type For Sale
Square Footage 2,565 sqft
Price per Sqft $153
Subdivision Crestwood
MLS Listing ID 1276354
Sold Date 03/30/21
Bedrooms 5
Full Baths 3
Year Built 2007
Lot Size 6,098 Sqft
Property Description
Don't miss this magnificent Crestwood North Craftsman! Fantastic Location! This large 5 Bed/3 Bath home has the benefits of newer construction but all the authentic style of a historic Crestwood home. Kitchen has white shaker cabinets, black granite countertops, stainless appliances, and a white subway tile backsplash. The Laundry/Mud room is super convenient on the main level. Tons of high end finishes: lovely hardwood floors, large double paned windows, gorgeous molding and trim work, custom built-ins, & a beautiful coffered ceiling in the living room. Large master bedroom with giant master closet. Master bathroom has dual vanities, private toilet, jacuzzi tub, & large shower stall. Upstairs has two great bedrooms (one could be an office) and a full bath. The large loft play area for kids is complete with custom built-in bookcase. Tons of Storage. Built-in Bose surround sound throughout the house. Fenced in backyard. Covered Back Patio off the kitchen is perfect for entertaining.
Location
State AL
County Jefferson
Area Avondale, Crestwood, Highland Pk, Forest Pk
Rooms
Kitchen Eating Area, Pantry
Interior
Interior Features French Doors, Home Theater, Recess Lighting, Security System, Sound System
Heating Central (HEAT), Dual Systems (HEAT), Electric (HEAT), Heat Pump (HEAT)
Cooling Central (COOL), Dual Systems (COOL), Electric (COOL), Heat Pump (COOL)
Flooring Carpet, Hardwood, Tile Floor
Fireplaces Number 1
Fireplaces Type Gas (FIREPL)
Laundry Utility Sink, Washer Hookup
Exterior
Exterior Feature Porch
Garage Driveway Parking, Off Street Parking, Parking (MLVL)
Waterfront No
Building
Lot Description Interior Lot, Some Trees
Foundation Crawl Space
Sewer Connected
Water Public Water
Level or Stories 2+ Story
Schools
Elementary Schools Avondale
Middle Schools Putnam, W E
High Schools Woodlawn
Others
Financing Cash,Conventional,FHA,VA
Read Less Info
Want to know what your home might be worth? Contact us for a FREE valuation!

Our team is ready to help you sell your home for the highest possible price ASAP
GET MORE INFORMATION

Broker | License ID: 303073
youragentkesha@legacysouthreg.com
240 Corporate Center Dr, Ste F, Stockbridge, GA, 30281, United States






