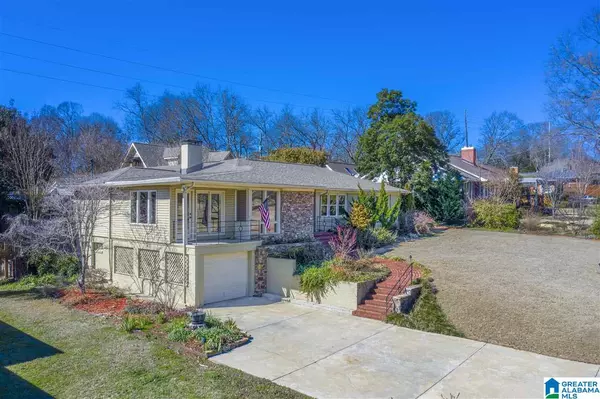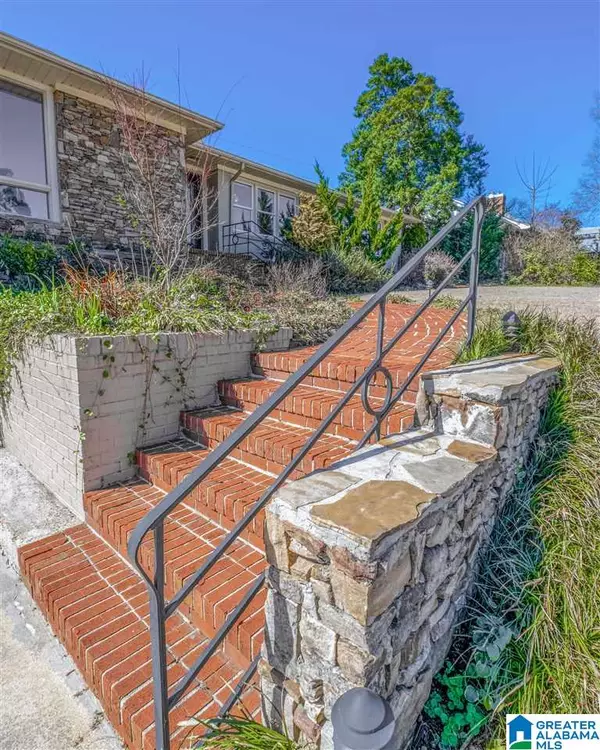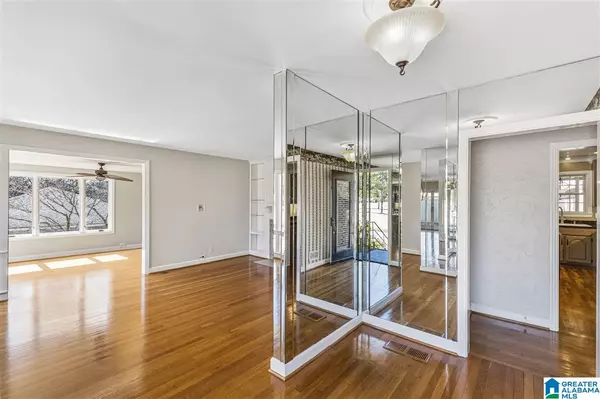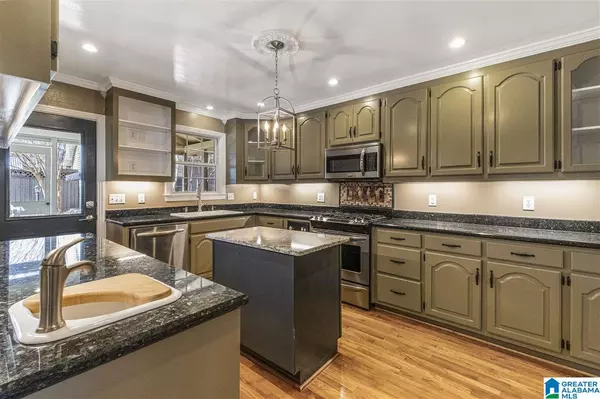$220,000
$224,900
2.2%For more information regarding the value of a property, please contact us for a free consultation.
2 Beds
3 Baths
2,300 SqFt
SOLD DATE : 04/02/2021
Key Details
Sold Price $220,000
Property Type Single Family Home
Sub Type Single Family
Listing Status Sold
Purchase Type For Sale
Square Footage 2,300 sqft
Price per Sqft $95
Subdivision Country Club Estates
MLS Listing ID 897957
Sold Date 04/02/21
Bedrooms 2
Full Baths 2
Half Baths 1
Year Built 1940
Lot Size 0.260 Acres
Property Description
ANNISTON COUNTRY CLUB area - beautifully maintained, recently updated, and ready for you to call home! This entertainer's dream includes a gorgeous kitchen with all the bells and whistles, a luxurious master suite with electric fireplace, double walk-in closets, clawfoot tub and separate walk-in tile shower, dual vanities, and a door leading to the pool area. Also featured are a study, library, dining area, second bedroom and updated full bath. All windows are thermal pane, and house has extra insulation (rated above code) for energy efficiency. The back yard is exquisitely landscaped, and has a pool, koi pond, covered bar area, and sprinkler system. Steps away from the pool is a large 2-car garage with a 254sf upstairs apartment with full bath - perfect for office or guests. French doors in the apartment open to a fantastic view of the pool, mountains and golf course. Located right across from the golf course on a quiet cul-de-sac, 412 Keith Avenue is a little slice of paradise!
Location
State AL
County Calhoun
Area Calhoun County
Rooms
Kitchen Island
Interior
Interior Features French Doors, Recess Lighting, Textured Walls
Heating Central (HEAT), Gas Heat
Cooling Central (COOL), Electric (COOL)
Flooring Hardwood, Tile Floor
Fireplaces Number 1
Fireplaces Type Gas (FIREPL)
Laundry Washer Hookup
Exterior
Exterior Feature Fenced Yard, Greenhouse, Guest Quarters, Lighting System, Porch, Porch Screened, Sprinkler System, Workshop (EXTR)
Garage Attached, Detached, Driveway Parking, Parking (MLVL), Uncovered Parking
Garage Spaces 2.0
Pool Personal Pool
Waterfront No
Building
Lot Description Golf Community, Some Trees, Subdivision
Foundation Basement
Sewer Connected
Water Public Water
Level or Stories 1-Story
Schools
Elementary Schools Tenth Street
Middle Schools Anniston
High Schools Anniston
Others
Financing Cash,Conventional,FHA,VA
Read Less Info
Want to know what your home might be worth? Contact us for a FREE valuation!

Our team is ready to help you sell your home for the highest possible price ASAP
GET MORE INFORMATION

Broker | License ID: 303073
youragentkesha@legacysouthreg.com
240 Corporate Center Dr, Ste F, Stockbridge, GA, 30281, United States






