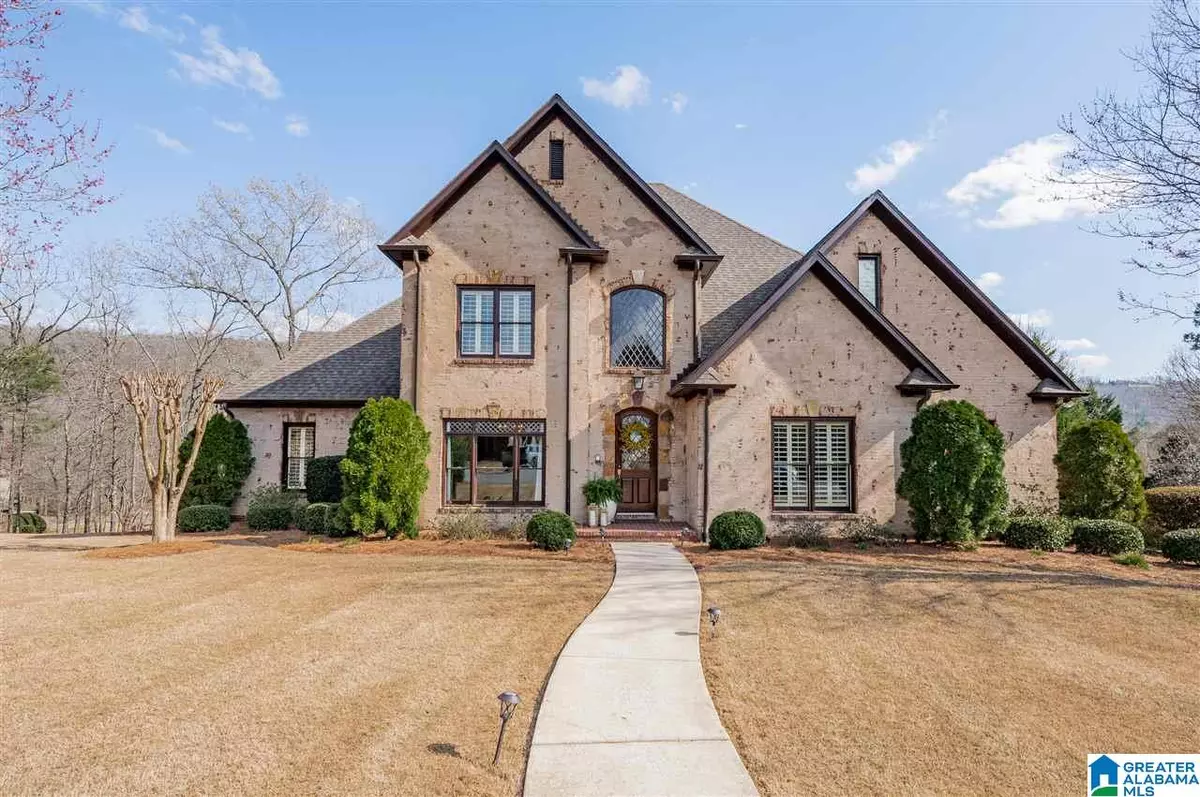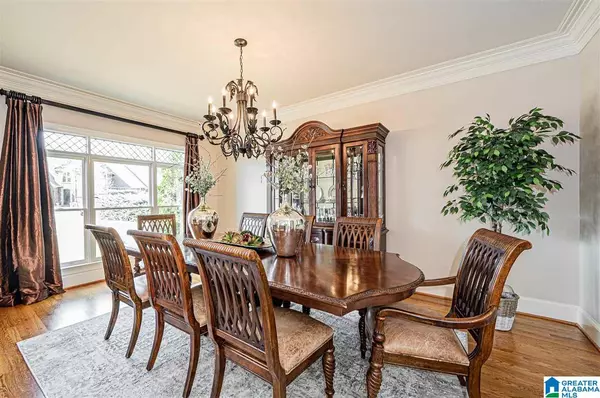$625,000
$625,000
For more information regarding the value of a property, please contact us for a free consultation.
4 Beds
4 Baths
4,380 SqFt
SOLD DATE : 04/15/2021
Key Details
Sold Price $625,000
Property Type Single Family Home
Sub Type Single Family
Listing Status Sold
Purchase Type For Sale
Square Footage 4,380 sqft
Price per Sqft $142
Subdivision Greystone Legacy
MLS Listing ID 1278652
Sold Date 04/15/21
Bedrooms 4
Full Baths 3
Half Baths 1
HOA Fees $127/ann
Year Built 2002
Lot Size 0.460 Acres
Property Description
Nestled in prestigious Greystone Legacy neighborhood within walking distance to the clubhouse & golf course, this property is one you will NOT want to miss! The open floorplan includes a stunning living room with fireplace, kitchen/keeping room with second fireplace & private main level study- all with hardwood floors, tall ceilings & abundant natural light. Fabulous kitchen with granite counters, loads of cabinets, large island with seating & separate breakfast area. Nearby screen porch & large deck are perfect for relaxing & entertaining while overlooking the natural beauty of backyard. Impressive master suite with spa bath, huge closet & more. Upstairs you will find 3 large bedrooms, one with private bath & two that share a JacknJill bath. Oversized walk in attic for storage/expansion. 3 car garage+ daylight bsmt ready for build out. This home is immaculately maintained & ready to move right in! Perfect location on quiet culdesac- it has everything you are looking for!
Location
State AL
County Shelby
Area N Shelby, Hoover
Rooms
Kitchen Breakfast Bar, Eating Area, Island, Pantry
Interior
Interior Features Central Vacuum, Intercom System, Recess Lighting, Security System, Sound System
Heating Central (HEAT), Dual Systems (HEAT), Forced Air, Gas Heat
Cooling Central (COOL), Dual Systems (COOL), Electric (COOL), Zoned (COOL)
Flooring Carpet, Hardwood, Slate, Tile Floor
Fireplaces Number 2
Fireplaces Type Gas (FIREPL)
Laundry Utility Sink, Washer Hookup
Exterior
Exterior Feature Lighting System, Sprinkler System, Porch, Porch Screened
Garage Basement Parking, Driveway Parking, Lower Level
Garage Spaces 3.0
Amenities Available Fishing, Gate Attendant, Gate Entrance/Comm, Park, Playgound, Pond, Private Lake, Street Lights, Walking Paths
Building
Lot Description Cul-de-sac, Golf Community, Some Trees, Subdivision
Foundation Basement
Sewer Connected
Water Public Water
Level or Stories 2+ Story
Schools
Elementary Schools Greystone
Middle Schools Berry
High Schools Spain Park
Others
Financing Cash,Conventional
Read Less Info
Want to know what your home might be worth? Contact us for a FREE valuation!

Our team is ready to help you sell your home for the highest possible price ASAP
GET MORE INFORMATION

Broker | License ID: 303073
youragentkesha@legacysouthreg.com
240 Corporate Center Dr, Ste F, Stockbridge, GA, 30281, United States






